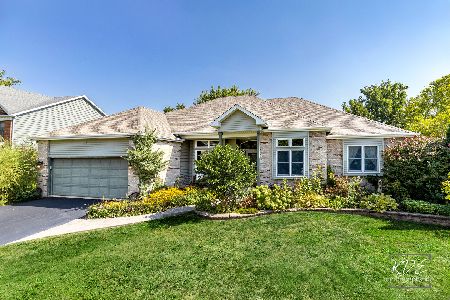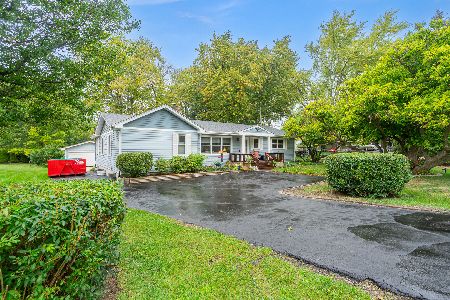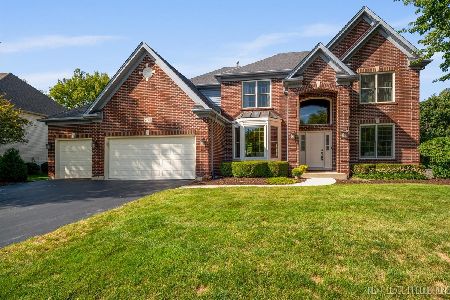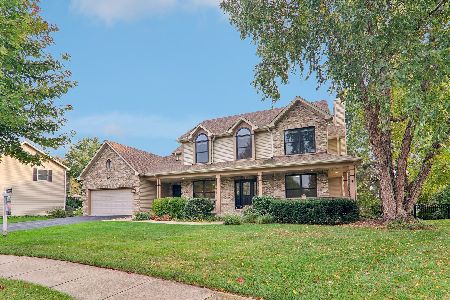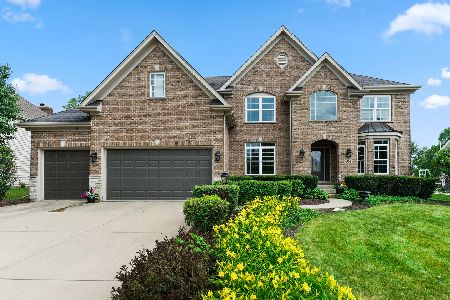542 Papermill Hill Drive, Batavia, Illinois 60510
$429,000
|
Sold
|
|
| Status: | Closed |
| Sqft: | 3,469 |
| Cost/Sqft: | $130 |
| Beds: | 4 |
| Baths: | 3 |
| Year Built: | 2005 |
| Property Taxes: | $15,095 |
| Days On Market: | 2419 |
| Lot Size: | 0,33 |
Description
Original owner home in excellent condition w/exquisite millwork, detail, and many custom features! Enormous granite kitchen w/maple cabinetry, Stainless Steel appliances, raised breakfast bar, wine frig, built-in double ovens--dinette opens to brick paved patio and beautiful yard!! Sunken family room with impressive floor to ceiling fireplace and wall of transom windows... Dining room with French glass doors that open to porch... Den with vaulted ceiling and wall of built-ins!! Master bedroom with deep tray ceiling, luxurious bath with oversized shower, and huge walk-in closet with built-ins... Bedrooms 2 & 3 have volume ceilings and jack n jill bath; all bedrooms are a nice size with lots of closet space!! Versatile 17x15 loft accessed by rear stairway... Glistening hardwoods on most of first floor, panel molding, wide profile trim, quality carpet... Full deep pour basement with bath rough-in... Ideal location with quick access to I-88, Prairie Path, parks and school!
Property Specifics
| Single Family | |
| — | |
| Traditional | |
| 2005 | |
| Full | |
| — | |
| No | |
| 0.33 |
| Kane | |
| Barkei Farms | |
| 200 / Annual | |
| Insurance | |
| Public | |
| Public Sewer | |
| 10339978 | |
| 1226358003 |
Nearby Schools
| NAME: | DISTRICT: | DISTANCE: | |
|---|---|---|---|
|
Grade School
Hoover Wood Elementary School |
101 | — | |
|
Middle School
Sam Rotolo Middle School Of Bat |
101 | Not in DB | |
|
High School
Batavia Sr High School |
101 | Not in DB | |
Property History
| DATE: | EVENT: | PRICE: | SOURCE: |
|---|---|---|---|
| 26 Jun, 2019 | Sold | $429,000 | MRED MLS |
| 7 May, 2019 | Under contract | $449,700 | MRED MLS |
| — | Last price change | $459,000 | MRED MLS |
| 11 Apr, 2019 | Listed for sale | $459,000 | MRED MLS |
Room Specifics
Total Bedrooms: 4
Bedrooms Above Ground: 4
Bedrooms Below Ground: 0
Dimensions: —
Floor Type: Carpet
Dimensions: —
Floor Type: Carpet
Dimensions: —
Floor Type: Carpet
Full Bathrooms: 3
Bathroom Amenities: Whirlpool,Separate Shower,Double Sink,Double Shower
Bathroom in Basement: 0
Rooms: Den,Loft,Foyer
Basement Description: Unfinished,Bathroom Rough-In
Other Specifics
| 3 | |
| Concrete Perimeter | |
| Concrete | |
| Porch, Brick Paver Patio | |
| Landscaped | |
| 93X146X94X158 | |
| — | |
| Full | |
| Vaulted/Cathedral Ceilings, Skylight(s), Bar-Dry, Hardwood Floors, First Floor Laundry | |
| Double Oven, Microwave, Dishwasher, Refrigerator, Disposal, Stainless Steel Appliance(s), Wine Refrigerator | |
| Not in DB | |
| Sidewalks, Street Lights, Street Paved | |
| — | |
| — | |
| Wood Burning, Gas Starter |
Tax History
| Year | Property Taxes |
|---|---|
| 2019 | $15,095 |
Contact Agent
Nearby Similar Homes
Nearby Sold Comparables
Contact Agent
Listing Provided By
REMAX All Pro - St Charles


