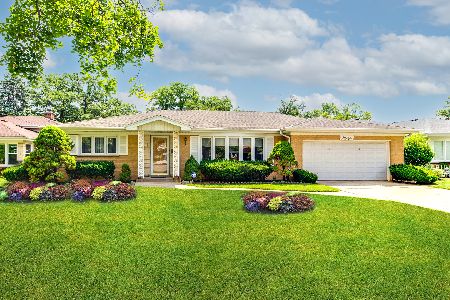513 Parkwood Avenue, Park Ridge, Illinois 60068
$389,000
|
Sold
|
|
| Status: | Closed |
| Sqft: | 1,289 |
| Cost/Sqft: | $309 |
| Beds: | 3 |
| Baths: | 2 |
| Year Built: | 1959 |
| Property Taxes: | $7,478 |
| Days On Market: | 2341 |
| Lot Size: | 0,17 |
Description
Welcome home to Park Ridge and this majorly updated 3 bedroom, 2 bathroom Solid brick Split level single family home on beautiful Cul de sac street. Updates include; completely new kitchen with new cabinets, SS appliances, gorgeous quartz countertop and large island. Both Bathroom totally updated. Spacious living/dining area. First and second floors have hardwood floors which has amazing gray custom stain. New windows. Large finished family room on lower level with new laminate/cork floors and large utility room. Also huge concrete crawl space. Lower level has Flood control system. VERY Large Fenced In Yard 100 Ft Across The Rear Lot Line. Fence is Newer "Vinyl" and Maintenance Free. Quick walk to Dee Street Metra for 26 minute ride into the city. Sought after Park Ridge schools with Top rated Maine South High School close by. Located on one of the nicest streets in Part Ridge. Awesome 9000 sqft Lot!
Property Specifics
| Single Family | |
| — | |
| Bi-Level | |
| 1959 | |
| Full | |
| — | |
| No | |
| 0.17 |
| Cook | |
| — | |
| 0 / Not Applicable | |
| None | |
| Lake Michigan | |
| Public Sewer | |
| 10492269 | |
| 09273050230000 |
Nearby Schools
| NAME: | DISTRICT: | DISTANCE: | |
|---|---|---|---|
|
Grade School
George B Carpenter Elementary Sc |
64 | — | |
|
Middle School
Emerson Middle School |
64 | Not in DB | |
|
High School
Maine South High School |
207 | Not in DB | |
Property History
| DATE: | EVENT: | PRICE: | SOURCE: |
|---|---|---|---|
| 12 Jan, 2018 | Sold | $320,000 | MRED MLS |
| 19 Dec, 2017 | Under contract | $349,900 | MRED MLS |
| 16 Oct, 2017 | Listed for sale | $349,900 | MRED MLS |
| 14 May, 2020 | Sold | $389,000 | MRED MLS |
| 5 Apr, 2020 | Under contract | $398,500 | MRED MLS |
| — | Last price change | $405,999 | MRED MLS |
| 21 Aug, 2019 | Listed for sale | $429,000 | MRED MLS |
Room Specifics
Total Bedrooms: 3
Bedrooms Above Ground: 3
Bedrooms Below Ground: 0
Dimensions: —
Floor Type: Hardwood
Dimensions: —
Floor Type: Hardwood
Full Bathrooms: 2
Bathroom Amenities: Double Sink,Soaking Tub
Bathroom in Basement: 1
Rooms: Recreation Room
Basement Description: Finished
Other Specifics
| 2 | |
| Concrete Perimeter | |
| Concrete | |
| Patio, Storms/Screens | |
| Cul-De-Sac,Fenced Yard | |
| 50X128X100X112.73 | |
| Interior Stair | |
| None | |
| Skylight(s), Hardwood Floors | |
| Range, Microwave, Dishwasher, High End Refrigerator, Washer, Dryer, Disposal, Stainless Steel Appliance(s) | |
| Not in DB | |
| Street Lights, Street Paved | |
| — | |
| — | |
| — |
Tax History
| Year | Property Taxes |
|---|---|
| 2018 | $7,442 |
| 2020 | $7,478 |
Contact Agent
Nearby Similar Homes
Nearby Sold Comparables
Contact Agent
Listing Provided By
Berg Properties








