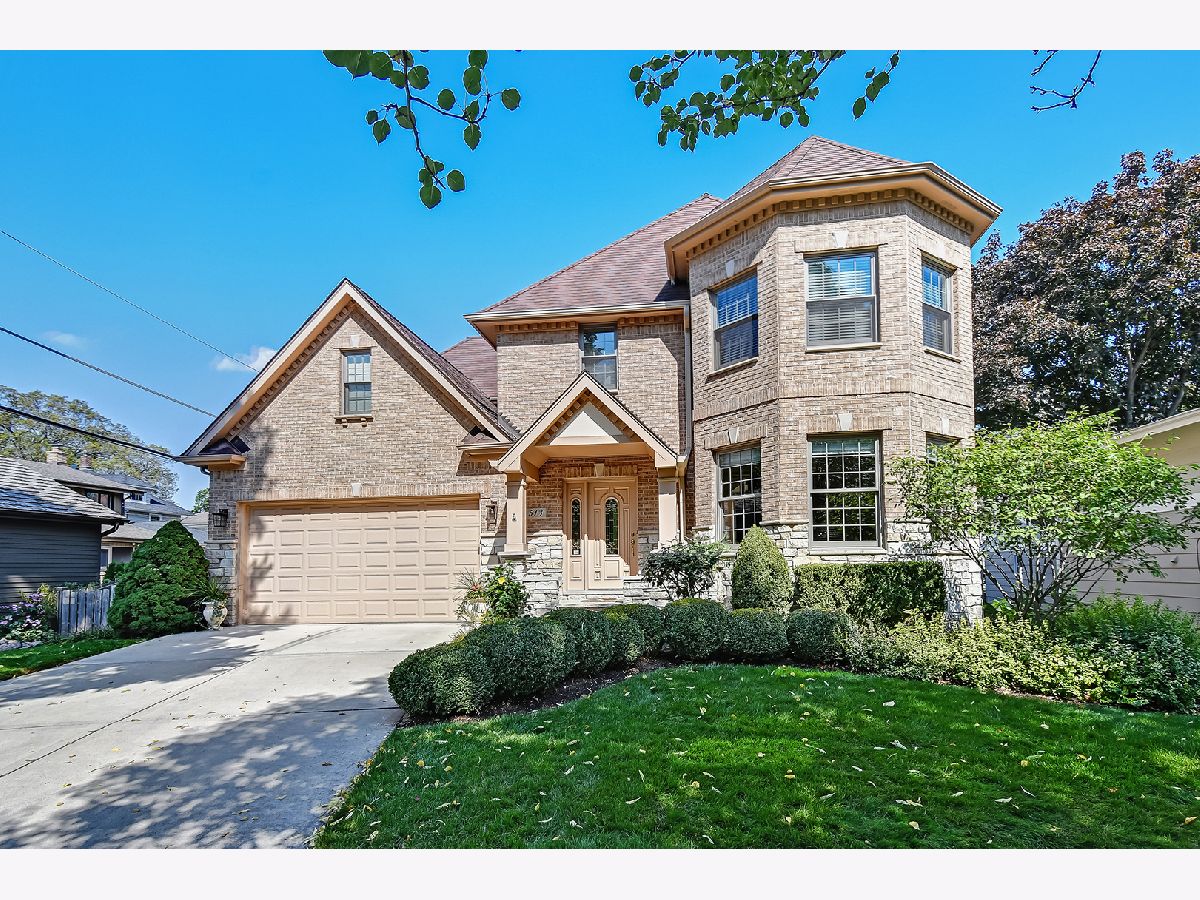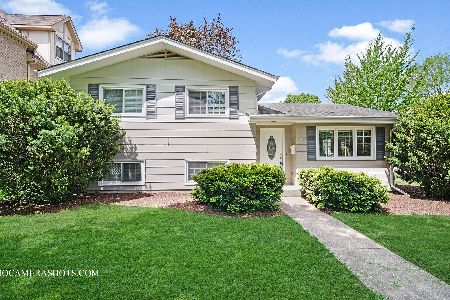513 Ravine Road, Hinsdale, Illinois 60521
$920,000
|
Sold
|
|
| Status: | Closed |
| Sqft: | 2,696 |
| Cost/Sqft: | $348 |
| Beds: | 4 |
| Baths: | 5 |
| Year Built: | 1998 |
| Property Taxes: | $15,340 |
| Days On Market: | 1809 |
| Lot Size: | 0,15 |
Description
Beautifully designed, elegant home set on a professionally landscaped lot in a desirable in-town location. Great floor plan with perfect finishes, quality millwork, and striking architectural detail. Warm and inviting with hardwoods on the 1st, 2nd and 3rd floors. Living room flows freely to the dining room. Kitchen with stainless steel appliances, boasts granite countertops and a large center island. Breakfast room opens to 1st floor family room with a custom stone fireplace. Primary suite offers grand scale closets, fancy bath, with dual sinks, large shower and Jacuzzi tub. Two more 2nd floor bedrooms and an additional bath. Third floor with 4th bedroom and full bath. Second floor laundry room. Finished lower level with 5th bedroom and full bath. Wonderful rec room and ample storage space. Water heaters were replaced in 12/2019. Furnaces were replaced in 12/2012 and 9/2013 New ($40,000) Marvin windows in 3/2019. New blinds and shades in 5/2019. Attached 2 car garage. Large brick patio. Fully fenced private yard. Freshly painted. If you are looking for turnkey, this is definitely the one.
Property Specifics
| Single Family | |
| — | |
| — | |
| 1998 | |
| Full | |
| — | |
| No | |
| 0.15 |
| Cook | |
| — | |
| 0 / Not Applicable | |
| None | |
| Lake Michigan | |
| Public Sewer | |
| 10991801 | |
| 18063000150000 |
Nearby Schools
| NAME: | DISTRICT: | DISTANCE: | |
|---|---|---|---|
|
Grade School
The Lane Elementary School |
181 | — | |
|
Middle School
Hinsdale Middle School |
181 | Not in DB | |
|
High School
Hinsdale Central High School |
86 | Not in DB | |
Property History
| DATE: | EVENT: | PRICE: | SOURCE: |
|---|---|---|---|
| 30 Apr, 2021 | Sold | $920,000 | MRED MLS |
| 16 Feb, 2021 | Under contract | $939,000 | MRED MLS |
| 10 Feb, 2021 | Listed for sale | $939,000 | MRED MLS |

Room Specifics
Total Bedrooms: 5
Bedrooms Above Ground: 4
Bedrooms Below Ground: 1
Dimensions: —
Floor Type: Hardwood
Dimensions: —
Floor Type: Hardwood
Dimensions: —
Floor Type: Hardwood
Dimensions: —
Floor Type: —
Full Bathrooms: 5
Bathroom Amenities: Whirlpool,Separate Shower,Double Sink
Bathroom in Basement: 0
Rooms: Bedroom 5,Eating Area,Recreation Room,Foyer
Basement Description: Finished,Rec/Family Area
Other Specifics
| 2 | |
| Concrete Perimeter | |
| Asphalt | |
| — | |
| — | |
| 65 X 100 | |
| — | |
| Full | |
| Skylight(s), Hardwood Floors, Second Floor Laundry, Walk-In Closet(s) | |
| Range, Microwave, Dishwasher, High End Refrigerator, Washer, Dryer, Disposal, Stainless Steel Appliance(s) | |
| Not in DB | |
| — | |
| — | |
| — | |
| Gas Log, Gas Starter |
Tax History
| Year | Property Taxes |
|---|---|
| 2021 | $15,340 |
Contact Agent
Nearby Similar Homes
Nearby Sold Comparables
Contact Agent
Listing Provided By
Compass










