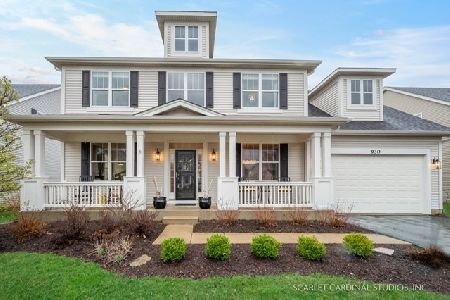513 Secretariat Lane, Oswego, Illinois 60543
$450,000
|
Sold
|
|
| Status: | Closed |
| Sqft: | 3,959 |
| Cost/Sqft: | $111 |
| Beds: | 4 |
| Baths: | 5 |
| Year Built: | 2006 |
| Property Taxes: | $10,911 |
| Days On Market: | 1711 |
| Lot Size: | 0,00 |
Description
Sought after Churchill Club! Sellers did not miss a thing in this beautiful Winning Colors model. Perfectly situated across the street from the elementary and junior high schools! Inviting full front porch! Step in to the 2 story foyer! Fabulous living room with beautiful fireplace! Dining room is perfect for entertaining! Amazing kitchen with solid surface counters, island with space for seating, double oven, and so much cabinet space! Adjacent breakfast area has plenty of room for family! Impressive family room is open to the kitchen and breakfast area. Den with double doors is perfect for working or schooling remotely! Mud room with amazing built-ins! Head up the stairs to the spacious bonus room! Master bedroom has a huge walk-in closet! Luxury master bath with soaker tub and separate shower. 3 additional bedrooms with ample closet space on 2nd level. Fully finished basement complete with living area, kitchenette, 2 bedrooms and 2 full bathrooms along with additional washer and dryer hook-up. Everything is already done for you! Relax on the paver patio with firepit in the fully fenced backyard! 3 car tandem garage. Solar panels (owned) power back up generator. (Solar panels are not connected to the grid) 2 HVAC systems to keep entire house evenly cooled or heated. New roof, new siding. Basement washer and dryer are not staying. Dehumidifier in basement is not staying.
Property Specifics
| Single Family | |
| — | |
| — | |
| 2006 | |
| Full | |
| THE WINNING COLORS | |
| No | |
| — |
| Kendall | |
| Churchill Club | |
| 20 / Monthly | |
| Clubhouse,Exercise Facilities,Pool | |
| Public | |
| Public Sewer | |
| 11028002 | |
| 0311303004 |
Nearby Schools
| NAME: | DISTRICT: | DISTANCE: | |
|---|---|---|---|
|
Grade School
Churchill Elementary School |
308 | — | |
|
Middle School
Plank Junior High School |
308 | Not in DB | |
|
High School
Oswego East High School |
308 | Not in DB | |
Property History
| DATE: | EVENT: | PRICE: | SOURCE: |
|---|---|---|---|
| 21 Jun, 2021 | Sold | $450,000 | MRED MLS |
| 29 Apr, 2021 | Under contract | $440,000 | MRED MLS |
| 12 Apr, 2021 | Listed for sale | $440,000 | MRED MLS |
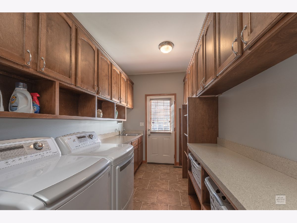
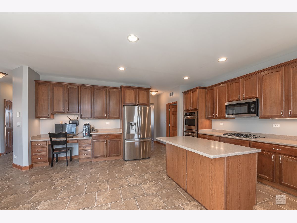
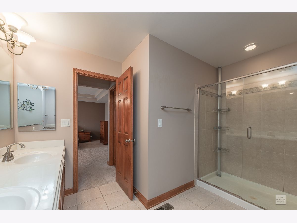
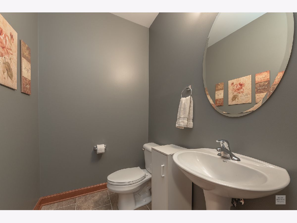
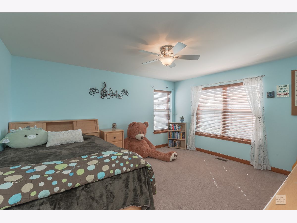
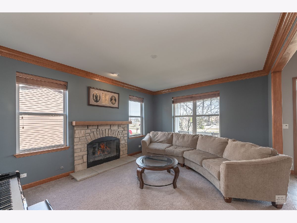
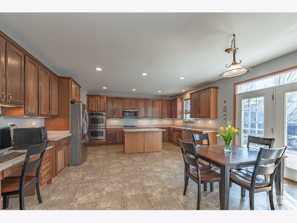
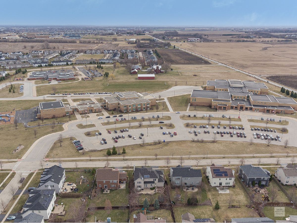
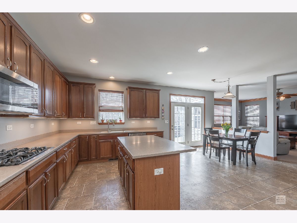
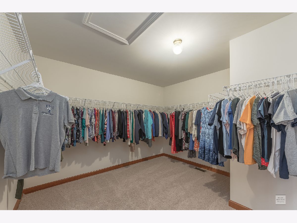
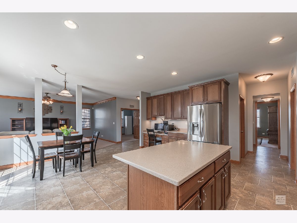
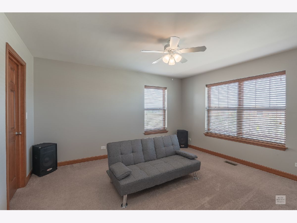
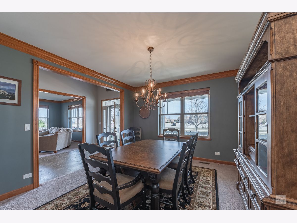
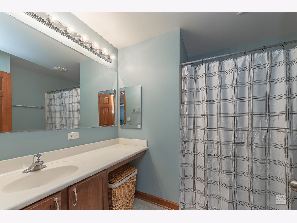
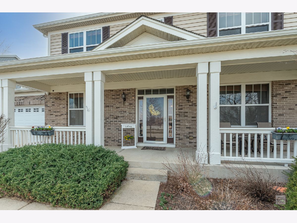
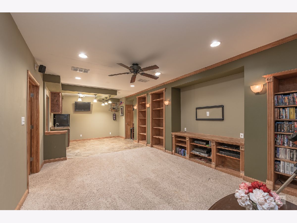
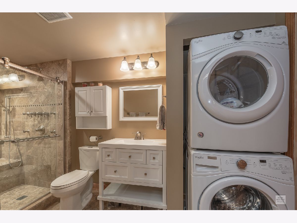
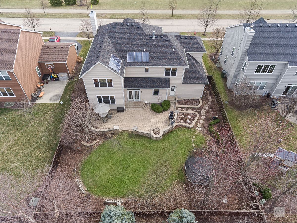
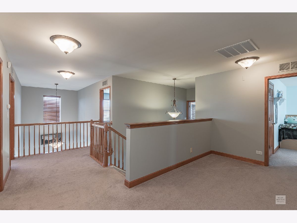
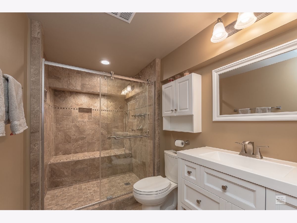
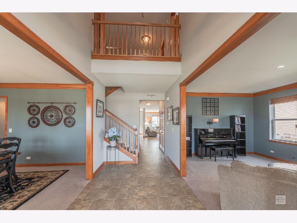
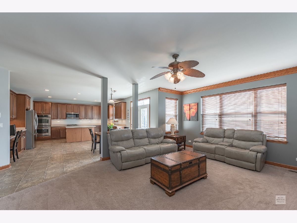
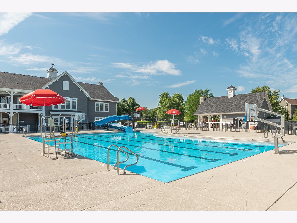
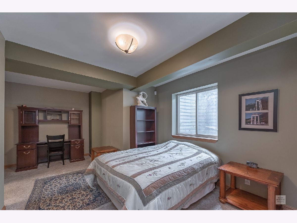
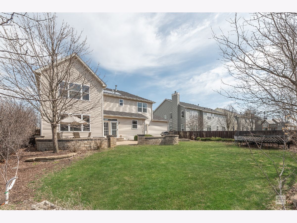
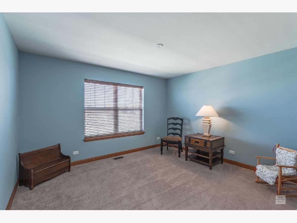
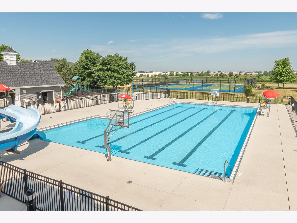
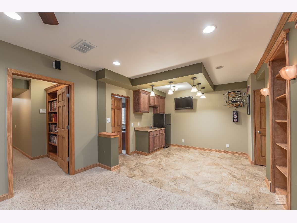
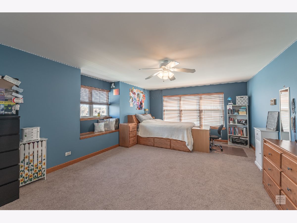
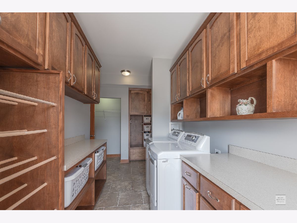
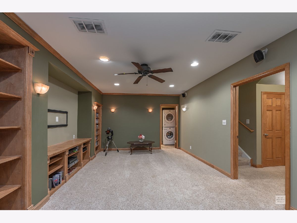
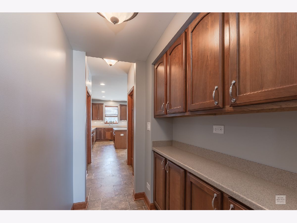
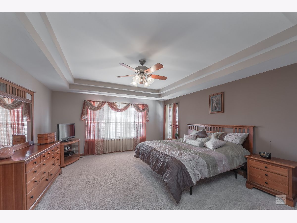

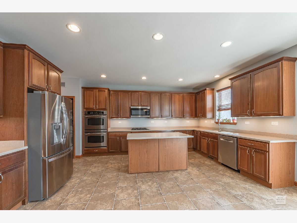
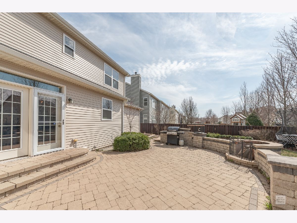
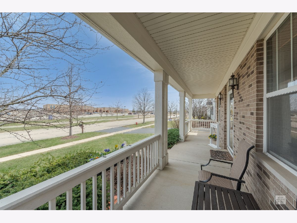
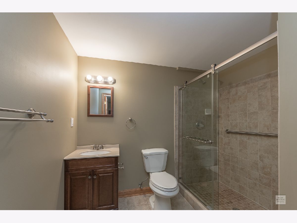
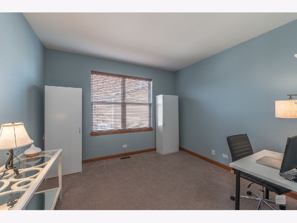
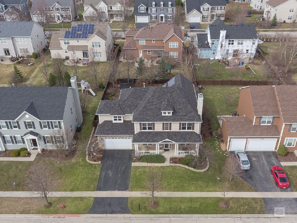
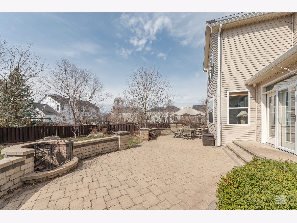
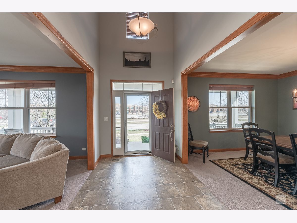
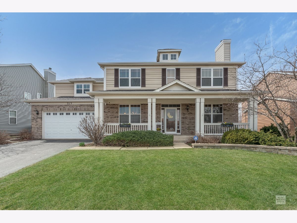
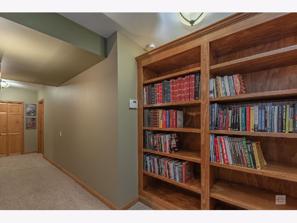
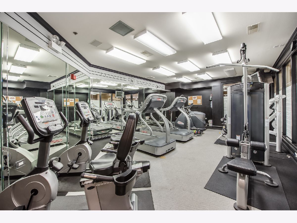
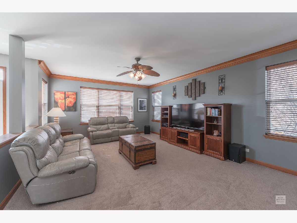
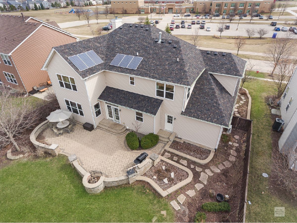
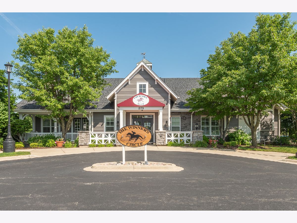
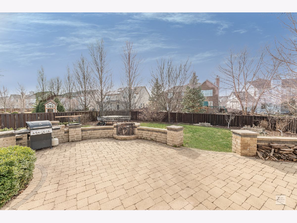
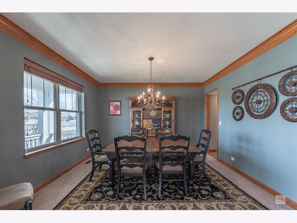
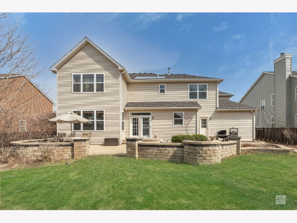
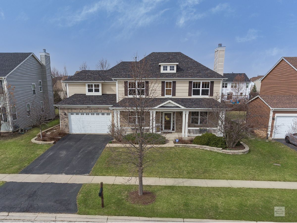
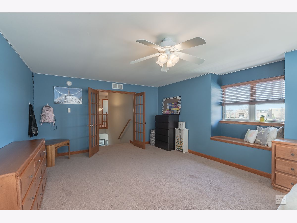
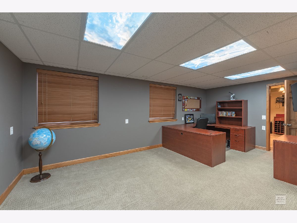
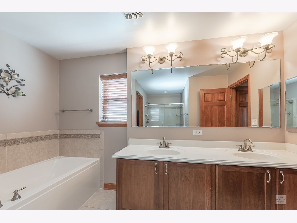
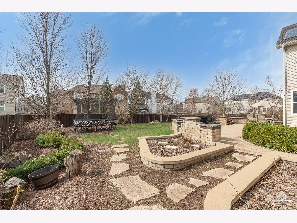
Room Specifics
Total Bedrooms: 6
Bedrooms Above Ground: 4
Bedrooms Below Ground: 2
Dimensions: —
Floor Type: Carpet
Dimensions: —
Floor Type: Carpet
Dimensions: —
Floor Type: Carpet
Dimensions: —
Floor Type: —
Dimensions: —
Floor Type: —
Full Bathrooms: 5
Bathroom Amenities: Separate Shower,Soaking Tub
Bathroom in Basement: 1
Rooms: Bedroom 5,Bedroom 6,Breakfast Room,Office,Bonus Room,Other Room
Basement Description: Finished
Other Specifics
| 3 | |
| — | |
| — | |
| Patio, Porch, Storms/Screens, Fire Pit | |
| Fenced Yard,Park Adjacent | |
| 75X134 | |
| — | |
| Full | |
| Vaulted/Cathedral Ceilings, First Floor Laundry, Built-in Features, Walk-In Closet(s) | |
| Double Oven, Microwave, Dishwasher, Refrigerator, Washer, Dryer, Disposal, Cooktop | |
| Not in DB | |
| Clubhouse, Park, Pool, Tennis Court(s), Lake, Curbs, Sidewalks, Street Lights, Street Paved | |
| — | |
| — | |
| Gas Starter |
Tax History
| Year | Property Taxes |
|---|---|
| 2021 | $10,911 |
Contact Agent
Nearby Sold Comparables
Contact Agent
Listing Provided By
Wheatland Realty



