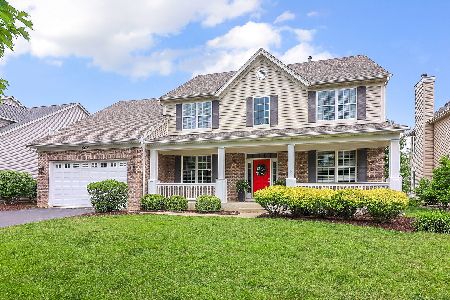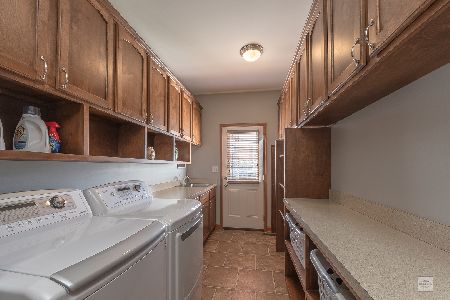610 Ebony Drive, Oswego, Illinois 60543
$274,000
|
Sold
|
|
| Status: | Closed |
| Sqft: | 3,544 |
| Cost/Sqft: | $76 |
| Beds: | 4 |
| Baths: | 3 |
| Year Built: | 2006 |
| Property Taxes: | $9,762 |
| Days On Market: | 3989 |
| Lot Size: | 0,22 |
Description
Large Open Concept Home! Huge Family Room Overlooks Kitchen With Island. Kitchen Has Tons of Cabinet Space, Walk-In Pantry & Butlers Pantry. First Floor Laundry By Garage. Spacious Bedrooms With Walk-In Closets. Master Has On Suite With Soaking Tub. Close to Route 59 & Shopping! Oswego School District! THIS IS A FANNIE MAE HOMEPATH PROPERTY.
Property Specifics
| Single Family | |
| — | |
| — | |
| 2006 | |
| Full | |
| — | |
| No | |
| 0.22 |
| Kendall | |
| Churchill Club | |
| 42 / Monthly | |
| Insurance,Clubhouse,Pool | |
| Public | |
| Public Sewer | |
| 08818306 | |
| 0315231001 |
Property History
| DATE: | EVENT: | PRICE: | SOURCE: |
|---|---|---|---|
| 4 May, 2015 | Sold | $274,000 | MRED MLS |
| 9 Mar, 2015 | Under contract | $268,000 | MRED MLS |
| — | Last price change | $289,000 | MRED MLS |
| 14 Jan, 2015 | Listed for sale | $289,000 | MRED MLS |
Room Specifics
Total Bedrooms: 4
Bedrooms Above Ground: 4
Bedrooms Below Ground: 0
Dimensions: —
Floor Type: Carpet
Dimensions: —
Floor Type: Carpet
Dimensions: —
Floor Type: Carpet
Full Bathrooms: 3
Bathroom Amenities: —
Bathroom in Basement: 0
Rooms: No additional rooms
Basement Description: Unfinished
Other Specifics
| 3 | |
| — | |
| — | |
| — | |
| — | |
| 75X130 | |
| — | |
| Full | |
| Hardwood Floors, First Floor Laundry | |
| — | |
| Not in DB | |
| — | |
| — | |
| — | |
| — |
Tax History
| Year | Property Taxes |
|---|---|
| 2015 | $9,762 |
Contact Agent
Nearby Sold Comparables
Contact Agent
Listing Provided By
Whyrent Real Estate Company






