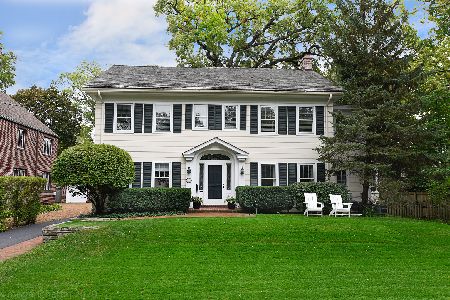513 Walnut Street, Winnetka, Illinois 60093
$1,757,000
|
Sold
|
|
| Status: | Closed |
| Sqft: | 4,684 |
| Cost/Sqft: | $383 |
| Beds: | 5 |
| Baths: | 5 |
| Year Built: | — |
| Property Taxes: | $31,396 |
| Days On Market: | 3055 |
| Lot Size: | 0,00 |
Description
Fantastic NEW PRICE reflects HUGE value for this SUN-FILLED beauty! Renovated, expanded colonial is walking distance to beach, town, train, & schools. An entertainer's dream. The floor plan is open, inviting and ready for a large gathering. Cook's Kitchen with convenient butler's pantry opens to breakfast room, family room and a screened-in porch. 5 bedrooms includes wonderful master suite with sunroom & newer master bath & master closet renovation. 4.5 baths have been updated. Newer 2.5 oversized garage. A FANTASTIC Family home in a "can't be beat" East Winnetka location. Don't miss this special home!
Property Specifics
| Single Family | |
| — | |
| Colonial | |
| — | |
| Full | |
| — | |
| No | |
| — |
| Cook | |
| East Winnetka | |
| 0 / Not Applicable | |
| None | |
| Lake Michigan | |
| Public Sewer | |
| 09734151 | |
| 05211120070000 |
Nearby Schools
| NAME: | DISTRICT: | DISTANCE: | |
|---|---|---|---|
|
Grade School
Greeley Elementary School |
36 | — | |
|
Middle School
Carleton W Washburne School |
36 | Not in DB | |
|
High School
New Trier Twp H.s. Northfield/wi |
203 | Not in DB | |
Property History
| DATE: | EVENT: | PRICE: | SOURCE: |
|---|---|---|---|
| 28 Feb, 2018 | Sold | $1,757,000 | MRED MLS |
| 4 Nov, 2017 | Under contract | $1,795,000 | MRED MLS |
| — | Last price change | $1,835,000 | MRED MLS |
| 5 Sep, 2017 | Listed for sale | $1,895,000 | MRED MLS |
| 1 Feb, 2021 | Sold | $1,725,000 | MRED MLS |
| 30 Oct, 2020 | Under contract | $1,849,000 | MRED MLS |
| 14 Oct, 2020 | Listed for sale | $1,849,000 | MRED MLS |
Room Specifics
Total Bedrooms: 5
Bedrooms Above Ground: 5
Bedrooms Below Ground: 0
Dimensions: —
Floor Type: Hardwood
Dimensions: —
Floor Type: Hardwood
Dimensions: —
Floor Type: Hardwood
Dimensions: —
Floor Type: —
Full Bathrooms: 5
Bathroom Amenities: Separate Shower,Double Sink,Soaking Tub
Bathroom in Basement: 0
Rooms: Bedroom 5,Breakfast Room,Den,Sitting Room,Foyer,Pantry,Screened Porch
Basement Description: Partially Finished
Other Specifics
| 2 | |
| Concrete Perimeter | |
| Asphalt,Brick | |
| Patio, Porch Screened | |
| Fenced Yard | |
| 87 X 165.5 | |
| — | |
| Full | |
| Skylight(s), Hardwood Floors | |
| Double Oven, Microwave, Dishwasher, High End Refrigerator, Washer, Dryer, Disposal, Stainless Steel Appliance(s), Cooktop, Built-In Oven | |
| Not in DB | |
| — | |
| — | |
| — | |
| — |
Tax History
| Year | Property Taxes |
|---|---|
| 2018 | $31,396 |
| 2021 | $29,731 |
Contact Agent
Nearby Similar Homes
Nearby Sold Comparables
Contact Agent
Listing Provided By
Coldwell Banker Realty







