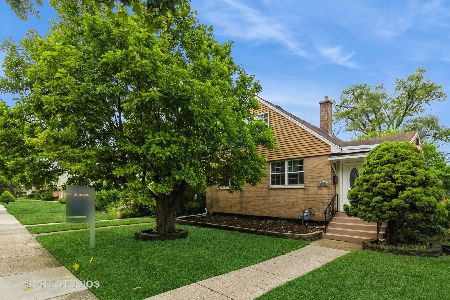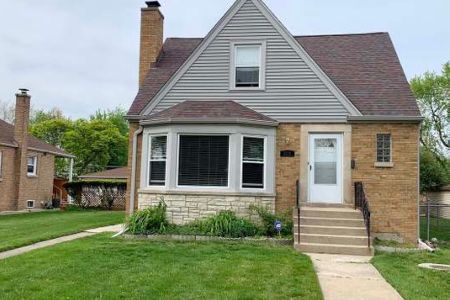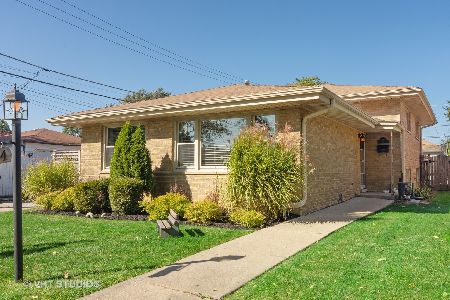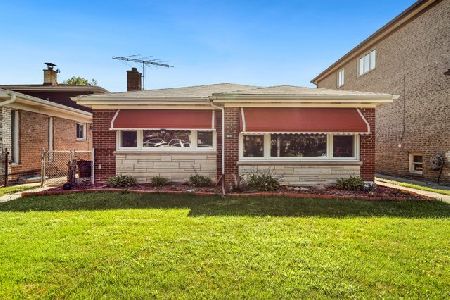5131 Jerome Avenue, Skokie, Illinois 60077
$405,500
|
Sold
|
|
| Status: | Closed |
| Sqft: | 0 |
| Cost/Sqft: | — |
| Beds: | 4 |
| Baths: | 3 |
| Year Built: | 1956 |
| Property Taxes: | $7,784 |
| Days On Market: | 2348 |
| Lot Size: | 0,17 |
Description
Expanded and updated home, ready to move in! Sun drenched Living/Dining Rooms with gleaming hardwood floors & adjacent to eat-in Kitchen featuring maple cabinetry. Main Floor Family Room with vaulted ceilings & loads of windows. Master Bedroom w/vaulted ceilings, WIC, Sitting Room/OFF or Exercise Rm & gorgeously renovated bathroom w/porcelain tiles,HIS/HERS marble top vanity, stand up shower & linen closet. Three additional bedrooms with hardwood floors & spacious closets share Hall Bath. Fabulous Lower Level w/Recreation Room, Laundry & plenty of storage. Other highlights:newer roof/windows/humidifier/furnace,brick paved patio,Ecobee thermostats,NEW a/c, freshly painted t/o, 200 amps, Toto & Grohe plumbing fx, walk-in Pantry & more! Just mins to schools,shops,dining,parks & transportation.
Property Specifics
| Single Family | |
| — | |
| — | |
| 1956 | |
| Partial,English | |
| — | |
| No | |
| 0.17 |
| Cook | |
| — | |
| 0 / Not Applicable | |
| None | |
| Public | |
| Public Sewer | |
| 10492378 | |
| 10284050630000 |
Nearby Schools
| NAME: | DISTRICT: | DISTANCE: | |
|---|---|---|---|
|
Grade School
Fairview South Elementary School |
72 | — | |
|
Middle School
Fairview South Elementary School |
72 | Not in DB | |
|
High School
Niles West High School |
219 | Not in DB | |
Property History
| DATE: | EVENT: | PRICE: | SOURCE: |
|---|---|---|---|
| 15 Oct, 2019 | Sold | $405,500 | MRED MLS |
| 8 Sep, 2019 | Under contract | $399,000 | MRED MLS |
| 21 Aug, 2019 | Listed for sale | $399,000 | MRED MLS |
Room Specifics
Total Bedrooms: 4
Bedrooms Above Ground: 4
Bedrooms Below Ground: 0
Dimensions: —
Floor Type: Hardwood
Dimensions: —
Floor Type: Hardwood
Dimensions: —
Floor Type: Hardwood
Full Bathrooms: 3
Bathroom Amenities: Separate Shower,Double Sink,Soaking Tub
Bathroom in Basement: 1
Rooms: Office,Recreation Room,Pantry,Walk In Closet,Foyer,Storage
Basement Description: Finished
Other Specifics
| — | |
| — | |
| — | |
| Brick Paver Patio | |
| — | |
| 60X124 | |
| Unfinished | |
| Full | |
| Vaulted/Cathedral Ceilings, Hardwood Floors, Walk-In Closet(s) | |
| Range, Dishwasher, Refrigerator, Washer, Dryer | |
| Not in DB | |
| Sidewalks, Street Paved | |
| — | |
| — | |
| — |
Tax History
| Year | Property Taxes |
|---|---|
| 2019 | $7,784 |
Contact Agent
Nearby Similar Homes
Nearby Sold Comparables
Contact Agent
Listing Provided By
@properties











