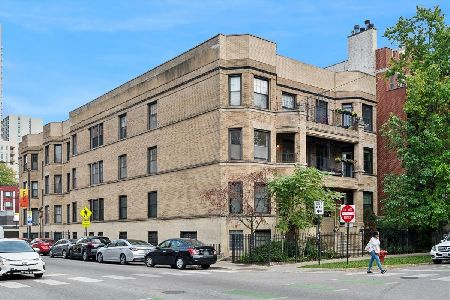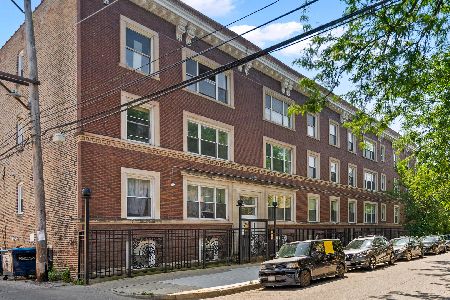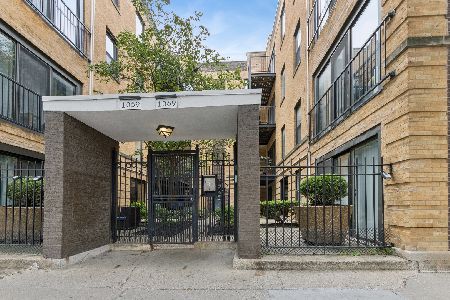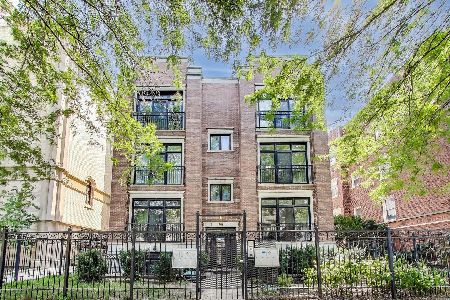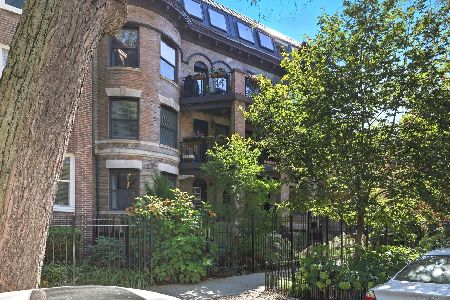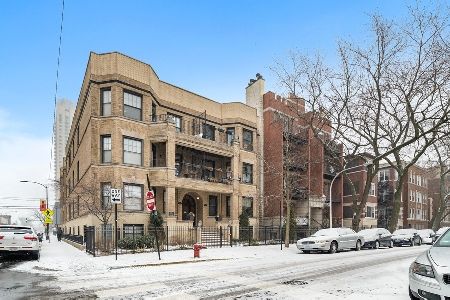5131 Kenmore Avenue, Uptown, Chicago, Illinois 60640
$395,000
|
Sold
|
|
| Status: | Closed |
| Sqft: | 2,000 |
| Cost/Sqft: | $190 |
| Beds: | 3 |
| Baths: | 3 |
| Year Built: | 1930 |
| Property Taxes: | $4,818 |
| Days On Market: | 3850 |
| Lot Size: | 0,00 |
Description
Beautiful duplex with many updates and quality finishes. Diagonal Hardwood flrs add dramatic touch. Amazing Kitchen w/granite counter space & maple cabinets. BBQ on the large Deck. Enjoy Family Rm w/TV, surround sound & gas FP. Separate Dining Rm & Formal Living Rm with gas FP. In-unit storage, newer Furnace & W/D. Walk to lake, parks, Red Line, Mariano's Edgewater/Andersonville. Deeded Parking Available.
Property Specifics
| Condos/Townhomes | |
| 2 | |
| — | |
| 1930 | |
| Full | |
| — | |
| No | |
| — |
| Cook | |
| — | |
| 303 / Monthly | |
| Water,Insurance,Exterior Maintenance,Scavenger | |
| Public | |
| Public Sewer | |
| 08859454 | |
| 14084020141001 |
Property History
| DATE: | EVENT: | PRICE: | SOURCE: |
|---|---|---|---|
| 17 Jul, 2015 | Sold | $395,000 | MRED MLS |
| 5 May, 2015 | Under contract | $379,500 | MRED MLS |
| 12 Mar, 2015 | Listed for sale | $379,500 | MRED MLS |
| 20 Feb, 2024 | Sold | $495,000 | MRED MLS |
| 9 Jan, 2024 | Under contract | $499,000 | MRED MLS |
| 31 Jul, 2023 | Listed for sale | $499,000 | MRED MLS |
Room Specifics
Total Bedrooms: 3
Bedrooms Above Ground: 3
Bedrooms Below Ground: 0
Dimensions: —
Floor Type: Hardwood
Dimensions: —
Floor Type: Carpet
Full Bathrooms: 3
Bathroom Amenities: Whirlpool,Separate Shower
Bathroom in Basement: 1
Rooms: Deck,Foyer,Storage
Basement Description: Finished
Other Specifics
| — | |
| Concrete Perimeter | |
| — | |
| Deck | |
| — | |
| COMMON | |
| — | |
| Full | |
| Hardwood Floors, First Floor Full Bath, Laundry Hook-Up in Unit, Storage | |
| Range, Microwave, Dishwasher, Refrigerator, Washer, Dryer, Disposal, Stainless Steel Appliance(s) | |
| Not in DB | |
| — | |
| — | |
| Storage | |
| Gas Log |
Tax History
| Year | Property Taxes |
|---|---|
| 2015 | $4,818 |
| 2024 | $7,848 |
Contact Agent
Nearby Similar Homes
Nearby Sold Comparables
Contact Agent
Listing Provided By
@properties

