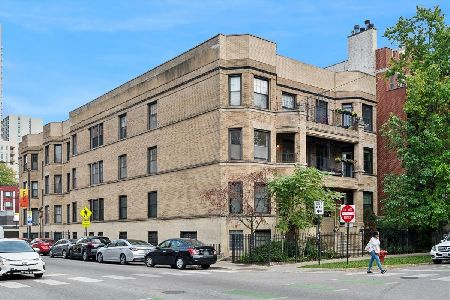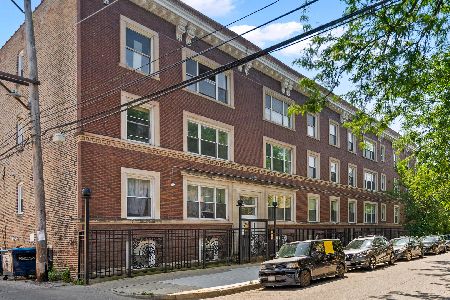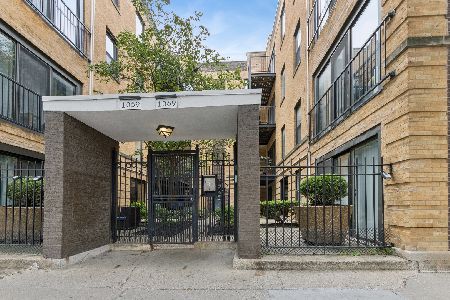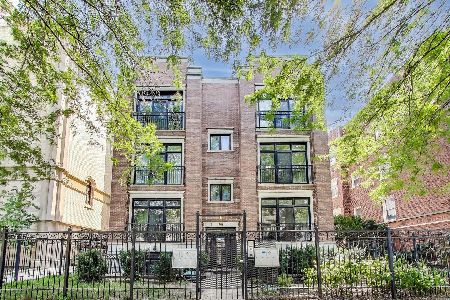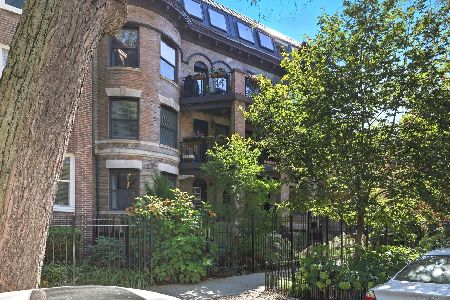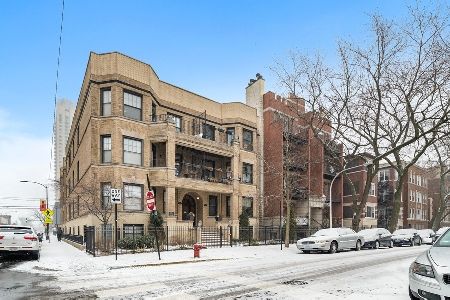5131 Kenmore Avenue, Uptown, Chicago, Illinois 60640
$395,000
|
Sold
|
|
| Status: | Closed |
| Sqft: | 0 |
| Cost/Sqft: | — |
| Beds: | 3 |
| Baths: | 2 |
| Year Built: | — |
| Property Taxes: | $4,896 |
| Days On Market: | 3361 |
| Lot Size: | 0,00 |
Description
Stunning, one-of-a-kind 3 bed/2 bath penthouse featuring two great outdoor spaces, coveted deeded parking and roof rights! Nothing cookie-cutter here: smart split-bedroom floor plan, tastefully remodeled throughout w/ exquisite attention to every detail. Refinished diagonal hardwood flooring throughout + new crown molding and millwork; new windows throughout. Spacious updated kitchen w/ white cabinets, in/under-cabinet lighting, soft-close drawers, SS appliances, backsplash + custom-made built in writing desk; separate full-size dining area. Unique, brand-new en-suite + guest bathrooms. Central air, in-unit laundry, extra storage space; spacious back deck + front balcony w/ lovely treetop views. Quiet, well-maintained vintage greystone on a one-way street; steps from Mariano's, close to Foster Beach, the Red Line, brand new Whole Foods and all the great shopping and dining in Andersonville + Bryn Mawr Historic. Rare deeded, secure parking spot included; FHA approved - a must-see!
Property Specifics
| Condos/Townhomes | |
| 3 | |
| — | |
| — | |
| Partial | |
| — | |
| No | |
| — |
| Cook | |
| — | |
| 307 / Monthly | |
| Water,Parking,Insurance,Exterior Maintenance,Lawn Care,Scavenger,Snow Removal | |
| Public | |
| Public Sewer | |
| 09285092 | |
| 14084020141003 |
Nearby Schools
| NAME: | DISTRICT: | DISTANCE: | |
|---|---|---|---|
|
Grade School
Goudy Elementary School |
299 | — | |
|
Middle School
Goudy Elementary School |
299 | Not in DB | |
|
High School
Senn High School |
299 | Not in DB | |
Property History
| DATE: | EVENT: | PRICE: | SOURCE: |
|---|---|---|---|
| 9 Feb, 2007 | Sold | $335,000 | MRED MLS |
| 27 Nov, 2006 | Under contract | $349,900 | MRED MLS |
| 16 Oct, 2006 | Listed for sale | $349,900 | MRED MLS |
| 17 Oct, 2013 | Sold | $255,000 | MRED MLS |
| 6 Jun, 2013 | Under contract | $285,000 | MRED MLS |
| — | Last price change | $295,000 | MRED MLS |
| 23 May, 2013 | Listed for sale | $295,000 | MRED MLS |
| 26 Aug, 2016 | Sold | $395,000 | MRED MLS |
| 16 Jul, 2016 | Under contract | $399,000 | MRED MLS |
| 13 Jul, 2016 | Listed for sale | $399,000 | MRED MLS |
| 24 Sep, 2025 | Listed for sale | $550,000 | MRED MLS |
Room Specifics
Total Bedrooms: 3
Bedrooms Above Ground: 3
Bedrooms Below Ground: 0
Dimensions: —
Floor Type: Hardwood
Dimensions: —
Floor Type: Hardwood
Full Bathrooms: 2
Bathroom Amenities: Separate Shower,Soaking Tub
Bathroom in Basement: 0
Rooms: Balcony/Porch/Lanai,Terrace
Basement Description: Unfinished
Other Specifics
| — | |
| Concrete Perimeter | |
| — | |
| Balcony, Deck, Storms/Screens, Cable Access | |
| Corner Lot,Fenced Yard | |
| COMMON | |
| — | |
| Full | |
| Hardwood Floors, Laundry Hook-Up in Unit, Storage | |
| Range, Microwave, Dishwasher, Refrigerator, Washer, Dryer, Disposal, Stainless Steel Appliance(s) | |
| Not in DB | |
| — | |
| — | |
| Storage | |
| Gas Log |
Tax History
| Year | Property Taxes |
|---|---|
| 2007 | $3,800 |
| 2013 | $4,859 |
| 2016 | $4,896 |
| 2025 | $7,641 |
Contact Agent
Nearby Similar Homes
Nearby Sold Comparables
Contact Agent
Listing Provided By
Chicago Real Estate Artists LLC

