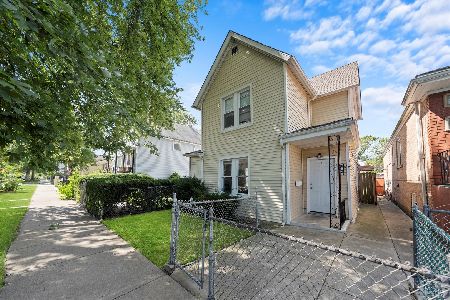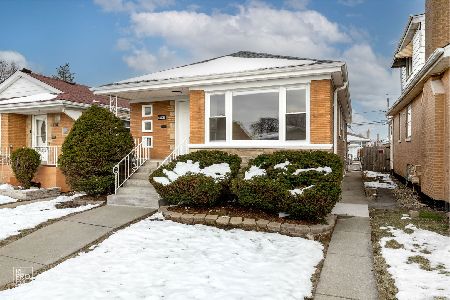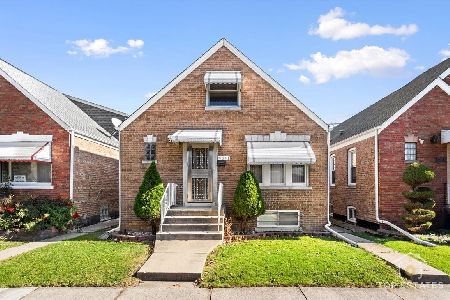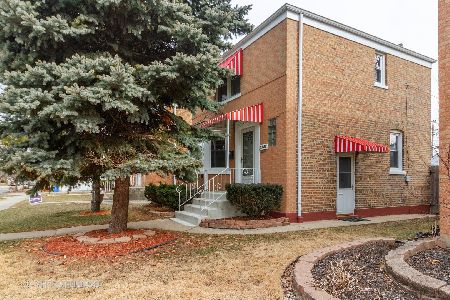5131 Lawndale Avenue, West Elsdon, Chicago, Illinois 60632
$228,500
|
Sold
|
|
| Status: | Closed |
| Sqft: | 2,000 |
| Cost/Sqft: | $125 |
| Beds: | 3 |
| Baths: | 2 |
| Year Built: | 1944 |
| Property Taxes: | $2,615 |
| Days On Market: | 1065 |
| Lot Size: | 0,10 |
Description
Welcome Home to this Beautiful Georgian Single Family home in the Red Hot West Eldon Neighborhood. This Brick Home Features 3 Bedrooms / 1.25 Bathrooms (1 Full Bathroom on first floor and Half Bathroom with Toliet only in Basement) Has capability to make another bedroom in basement and full or half bathroom. Large Size Bedrooms on First Floor. Bedrooms and Living Area are Hardwood Floors that can be easily buffed or refinished! Carpet in Hallways and Stairs Leading to Basement. Nice size kitchen, needs some cosmetic upgrades and can be a great starter home or investment! Nice size backyard and 2 car garage. This home is on a Quiet Tree Lined Street and Area. Ready for quick closing!
Property Specifics
| Single Family | |
| — | |
| — | |
| 1944 | |
| — | |
| — | |
| No | |
| 0.1 |
| Cook | |
| Eldson | |
| — / Not Applicable | |
| — | |
| — | |
| — | |
| 11727414 | |
| 19113060380000 |
Nearby Schools
| NAME: | DISTRICT: | DISTANCE: | |
|---|---|---|---|
|
Grade School
Sandoval Elementary School |
299 | — | |
|
Middle School
Hernandez Academic Preparation C |
299 | Not in DB | |
Property History
| DATE: | EVENT: | PRICE: | SOURCE: |
|---|---|---|---|
| 3 Apr, 2023 | Sold | $228,500 | MRED MLS |
| 20 Mar, 2023 | Under contract | $249,995 | MRED MLS |
| 28 Feb, 2023 | Listed for sale | $249,995 | MRED MLS |






















Room Specifics
Total Bedrooms: 3
Bedrooms Above Ground: 3
Bedrooms Below Ground: 0
Dimensions: —
Floor Type: —
Dimensions: —
Floor Type: —
Full Bathrooms: 2
Bathroom Amenities: —
Bathroom in Basement: 1
Rooms: —
Basement Description: Finished,Sleeping Area,Storage Space
Other Specifics
| 2 | |
| — | |
| Off Alley | |
| — | |
| — | |
| 34X125 | |
| — | |
| — | |
| — | |
| — | |
| Not in DB | |
| — | |
| — | |
| — | |
| — |
Tax History
| Year | Property Taxes |
|---|---|
| 2023 | $2,615 |
Contact Agent
Nearby Similar Homes
Nearby Sold Comparables
Contact Agent
Listing Provided By
Publix Realty, Inc.











