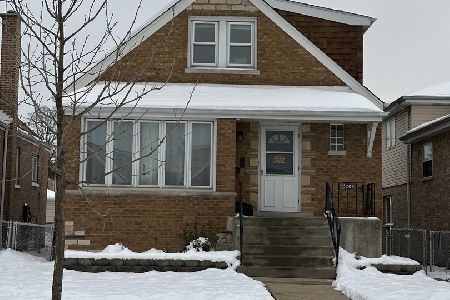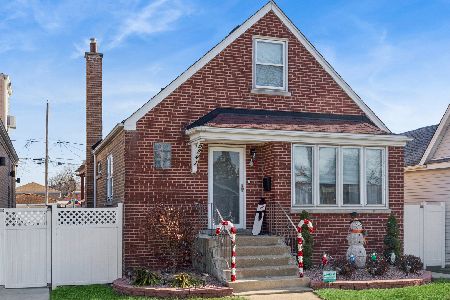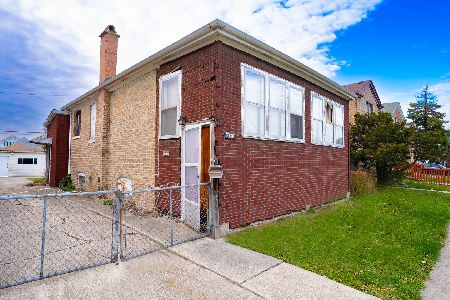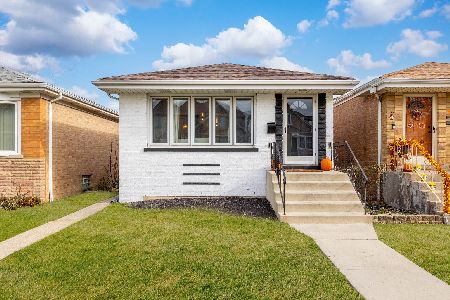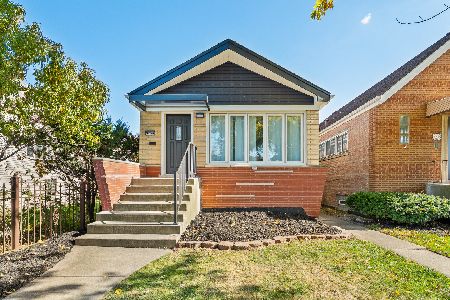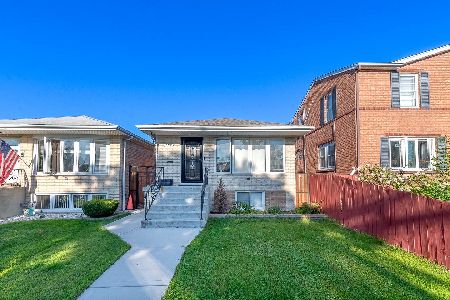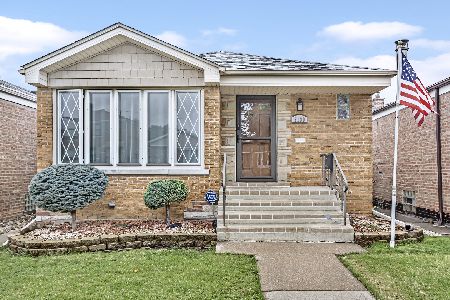5131 Mcvicker Avenue, Garfield Ridge, Chicago, Illinois 60638
$270,000
|
Sold
|
|
| Status: | Closed |
| Sqft: | 1,090 |
| Cost/Sqft: | $252 |
| Beds: | 3 |
| Baths: | 2 |
| Year Built: | 1957 |
| Property Taxes: | $3,564 |
| Days On Market: | 2142 |
| Lot Size: | 0,09 |
Description
Come see this lovely and well maintained raised ranch with many updates. As you walk in you will notice a living room filled with a ton of natural sunlight. The first floor also offer 3 spacious bedrooms with updated light fixtures. The kitchen is ample and allows for a dining table. As you walk down to the basement you will be greeted with an extra family room/bonus room that was done as an all brick addition and features a beautiful natural stone gas fireplace. The basement is fully finished with a large updated kitchen with all new flooring and is limitless so bring your ideas. You can easily create a family room, dining room, play room and so much more. There are 2 bathrooms, one on each level for convenience. The backyard is private and will be great for gatherings. The advantage of the location of this home is easy access to I-55/major, public transportation, near grocery stores, pharmacy, restaurants and much more! and restaurants. Other updates include, new tuck pointing summer 2019, new concrete and prefab stairs, furnace and AC in 2014, bosch dishwasher in 2018, washer Nov. 2019, freshly painted, new floor in basement, newer floor in main level and much more! Make your appt today!!
Property Specifics
| Single Family | |
| — | |
| Ranch | |
| 1957 | |
| Full | |
| RANCH | |
| No | |
| 0.09 |
| Cook | |
| — | |
| — / Not Applicable | |
| None | |
| Lake Michigan,Public | |
| Public Sewer | |
| 10660439 | |
| 19083070470000 |
Nearby Schools
| NAME: | DISTRICT: | DISTANCE: | |
|---|---|---|---|
|
Grade School
Kinzie Elementary School |
299 | — | |
|
Middle School
Kinzie Elementary School |
299 | Not in DB | |
|
High School
Kennedy High School |
299 | Not in DB | |
Property History
| DATE: | EVENT: | PRICE: | SOURCE: |
|---|---|---|---|
| 5 Aug, 2020 | Sold | $270,000 | MRED MLS |
| 20 Jun, 2020 | Under contract | $274,900 | MRED MLS |
| — | Last price change | $279,900 | MRED MLS |
| 8 Mar, 2020 | Listed for sale | $289,900 | MRED MLS |
Room Specifics
Total Bedrooms: 3
Bedrooms Above Ground: 3
Bedrooms Below Ground: 0
Dimensions: —
Floor Type: Ceramic Tile
Dimensions: —
Floor Type: Ceramic Tile
Full Bathrooms: 2
Bathroom Amenities: Separate Shower,Handicap Shower
Bathroom in Basement: 1
Rooms: Den,Storage,Kitchen
Basement Description: Finished
Other Specifics
| 2 | |
| Concrete Perimeter | |
| Concrete | |
| Patio, Storms/Screens | |
| Fenced Yard | |
| 25X125 | |
| — | |
| None | |
| Bar-Dry, Wood Laminate Floors, First Floor Bedroom, In-Law Arrangement, First Floor Full Bath | |
| Range, Microwave, Dishwasher, Refrigerator, Washer, Dryer, Disposal | |
| Not in DB | |
| Park, Pool, Curbs, Sidewalks, Street Lights, Street Paved | |
| — | |
| — | |
| Gas Log |
Tax History
| Year | Property Taxes |
|---|---|
| 2020 | $3,564 |
Contact Agent
Nearby Similar Homes
Nearby Sold Comparables
Contact Agent
Listing Provided By
Re/Max In The Village

