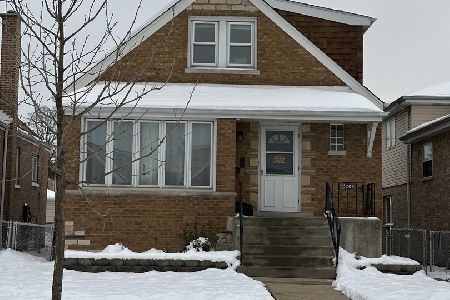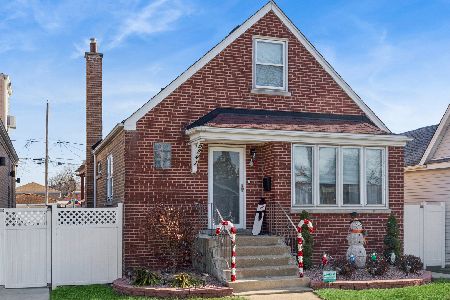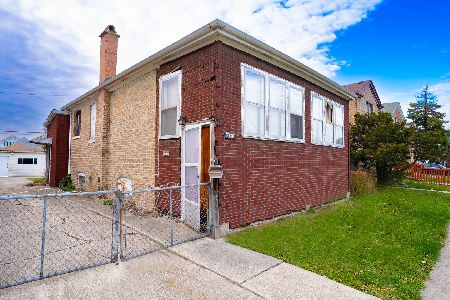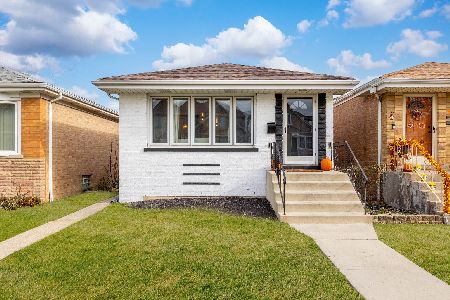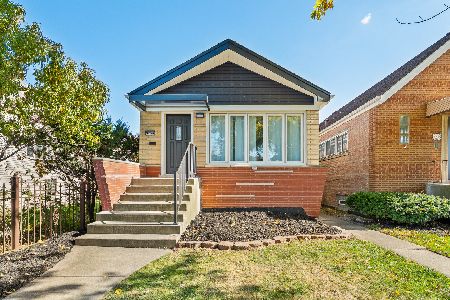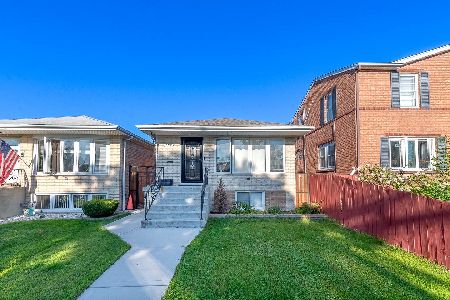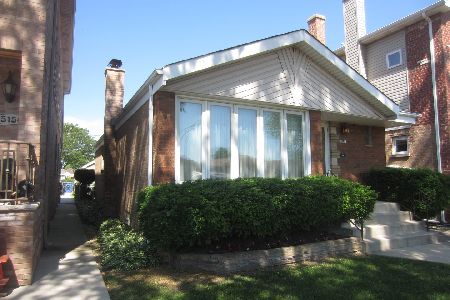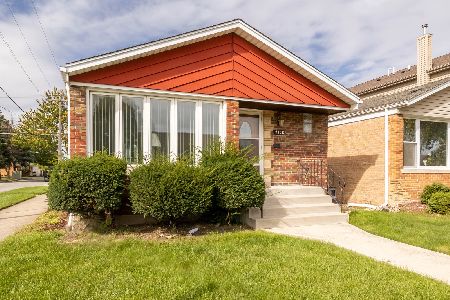5143 Mcvicker Avenue, Garfield Ridge, Chicago, Illinois 60638
$218,000
|
Sold
|
|
| Status: | Closed |
| Sqft: | 1,022 |
| Cost/Sqft: | $209 |
| Beds: | 3 |
| Baths: | 1 |
| Year Built: | 1952 |
| Property Taxes: | $643 |
| Days On Market: | 2266 |
| Lot Size: | 0,09 |
Description
GREAT PRICE FOR THIS GARFIELD RIDGE BRICK bungalow that's been well taken care of by it's LONGTIME OWNER. Step inside to a nice-sized LR. There are 3 bdms on the main flr. Seller believes there's HARDWOOD und the carpet in the LR & bdrms but not guaranteed. Big eat-in kitchen w/oak cabinets and full bath w/ceramic flr & tub surround on the main. FULL BSMT w/POT 4TH bdrm and yours to fin as you like. Windows have all been replaced and electric was updated. ROOFS on the home and garage were replaced in 2004 w/ice & water shields. Recent tuckpointing & REBUILT chimney (2016). DETACHED 2.5 car garage with doors on both sides. Price reflects the need for updating and IS priced to sell!! In great condition and seller selling "AS-IS". GREAT OPPORTUNITY for the first time buyer looking for a nicely maintained home on a GREAT BLOCK!!!
Property Specifics
| Single Family | |
| — | |
| Bungalow | |
| 1952 | |
| Full | |
| — | |
| No | |
| 0.09 |
| Cook | |
| — | |
| 0 / Not Applicable | |
| None | |
| Lake Michigan | |
| Public Sewer | |
| 10566422 | |
| 19083070510000 |
Property History
| DATE: | EVENT: | PRICE: | SOURCE: |
|---|---|---|---|
| 21 Jun, 2019 | Sold | $416,000 | MRED MLS |
| 19 Apr, 2019 | Under contract | $424,000 | MRED MLS |
| — | Last price change | $430,000 | MRED MLS |
| 14 Nov, 2018 | Listed for sale | $435,000 | MRED MLS |
| 14 Oct, 2019 | Listed for sale | $0 | MRED MLS |
| 9 Dec, 2019 | Sold | $218,000 | MRED MLS |
| 6 Nov, 2019 | Under contract | $213,700 | MRED MLS |
| 5 Nov, 2019 | Listed for sale | $213,700 | MRED MLS |
| 10 Jan, 2022 | Sold | $517,000 | MRED MLS |
| 21 Nov, 2021 | Under contract | $535,000 | MRED MLS |
| 8 Nov, 2021 | Listed for sale | $535,000 | MRED MLS |
Room Specifics
Total Bedrooms: 3
Bedrooms Above Ground: 3
Bedrooms Below Ground: 0
Dimensions: —
Floor Type: Hardwood
Dimensions: —
Floor Type: Carpet
Full Bathrooms: 1
Bathroom Amenities: —
Bathroom in Basement: 0
Rooms: Office,Other Room
Basement Description: Unfinished
Other Specifics
| 2.5 | |
| — | |
| — | |
| Patio | |
| Fenced Yard | |
| 30X125 | |
| — | |
| None | |
| Hardwood Floors, First Floor Bedroom, First Floor Full Bath | |
| Range, Microwave, Dishwasher, Refrigerator, Washer, Dryer | |
| Not in DB | |
| Sidewalks, Street Paved | |
| — | |
| — | |
| — |
Tax History
| Year | Property Taxes |
|---|---|
| 2019 | $7,014 |
| 2019 | $643 |
| 2022 | $7,097 |
Contact Agent
Nearby Similar Homes
Nearby Sold Comparables
Contact Agent
Listing Provided By
RE/MAX Synergy

