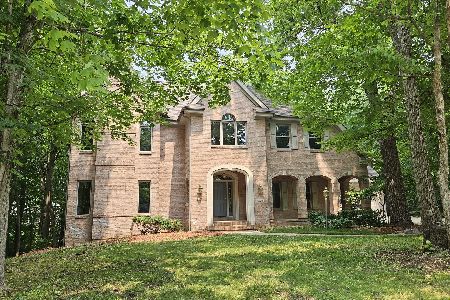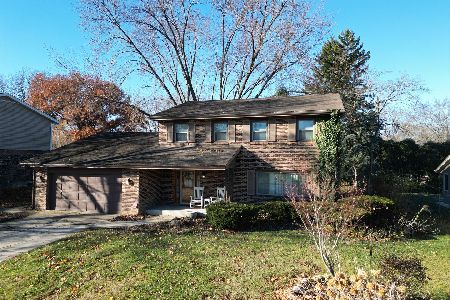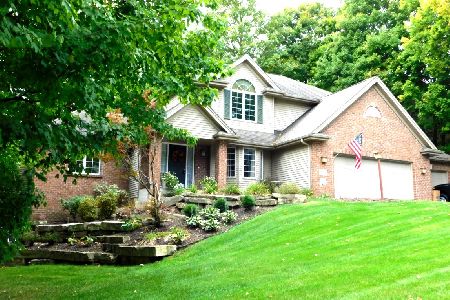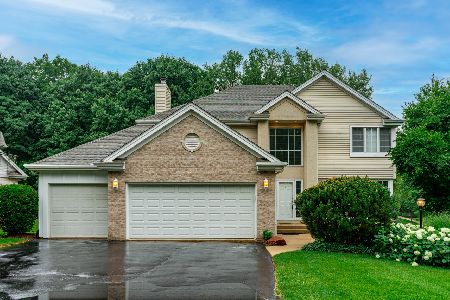5131 Regents Park Road, Rockford, Illinois 61107
$449,000
|
Sold
|
|
| Status: | Closed |
| Sqft: | 3,647 |
| Cost/Sqft: | $123 |
| Beds: | 4 |
| Baths: | 4 |
| Year Built: | 1990 |
| Property Taxes: | $9,492 |
| Days On Market: | 552 |
| Lot Size: | 0,38 |
Description
Gorgeous home located in Regents Park, featuring 4 bedrooms and 3.5 bathrooms. This 2-story residence boasts an open concept main floor with soaring 30'ceilings and a newer double front door with stained glass. The main floor's centerpiece is a stunning stone floor-to-ceiling fireplace flanked by custom oversized Pella windows. Beautiful hardwood floors extend throughout, leading to a gourmet kitchen equipped with granite countertops, a new luxury BlueStar range, and custom cabinetry. Patio doors off the dining area open to a spacious deck, perfect for outdoor entertaining. The main floor also includes a convenient laundry room and a half bathroom. The master suite on the main floor offers a cozy second fireplace, a walk-in closet, and double sinks. The upper level contains two additional bedrooms and a full bathroom. The professionally finished lower level features a large family room with a third fireplace, a fourth bedroom, a full bathroom, an office with French doors, and a walkout to the lower deck. This home is surrounded by beautiful professional landscaping, a yard irrigation system, and plenty of mature trees, providing a serene and private setting. The 2.5-carattached garage is enhanced with TSR epoxy floors. Recent updates include a roof in 2010 and new AC and furnace in 2023. This meticulously maintained home combines luxury, functionality, and elegance in a desirable location.
Property Specifics
| Single Family | |
| — | |
| — | |
| 1990 | |
| — | |
| — | |
| No | |
| 0.38 |
| Winnebago | |
| — | |
| 0 / Not Applicable | |
| — | |
| — | |
| — | |
| 12082243 | |
| 1221303013 |
Nearby Schools
| NAME: | DISTRICT: | DISTANCE: | |
|---|---|---|---|
|
Grade School
Brookview Elementary School |
205 | — | |
|
Middle School
Eisenhower Middle School |
205 | Not in DB | |
|
High School
Guilford High School |
205 | Not in DB | |
Property History
| DATE: | EVENT: | PRICE: | SOURCE: |
|---|---|---|---|
| 9 Aug, 2024 | Sold | $449,000 | MRED MLS |
| 24 Jun, 2024 | Under contract | $449,000 | MRED MLS |
| 12 Jun, 2024 | Listed for sale | $449,000 | MRED MLS |
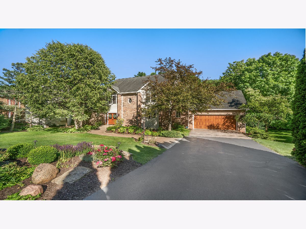
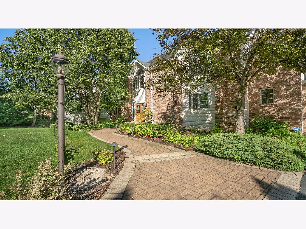
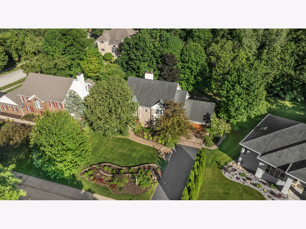
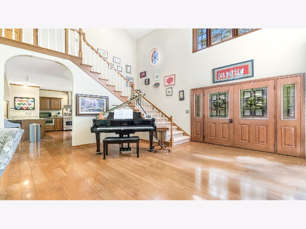
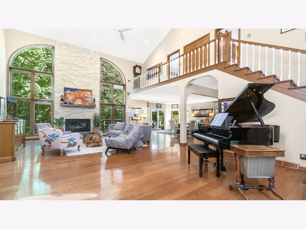
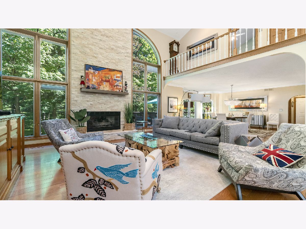
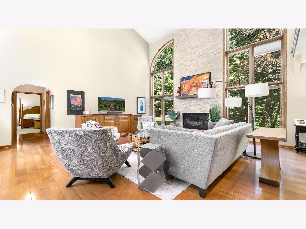
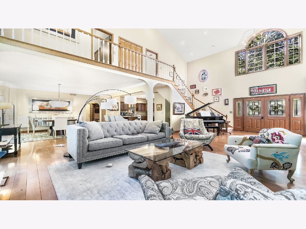
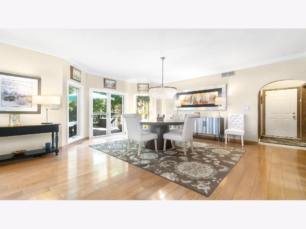
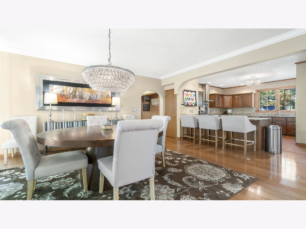
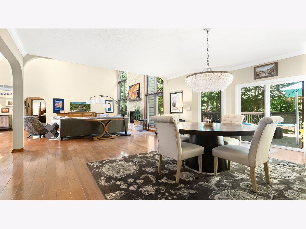
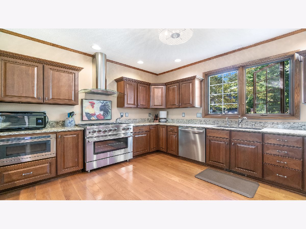
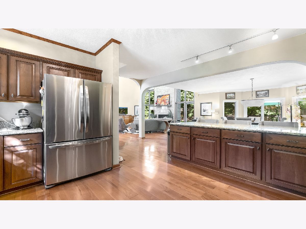
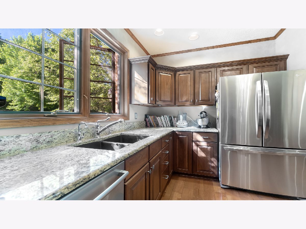
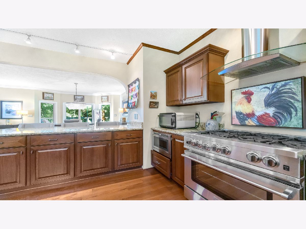
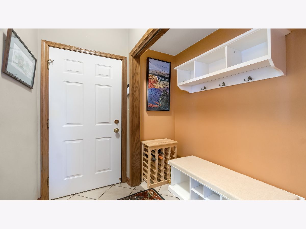
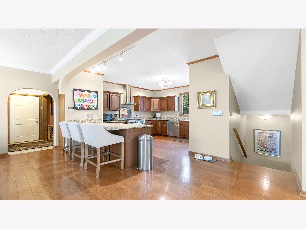
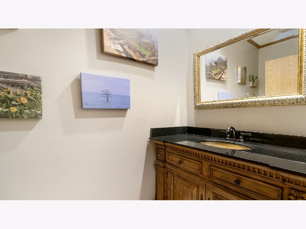
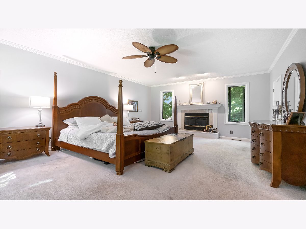
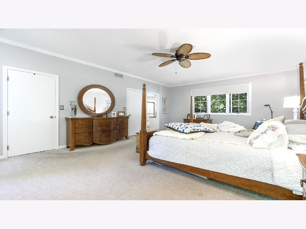
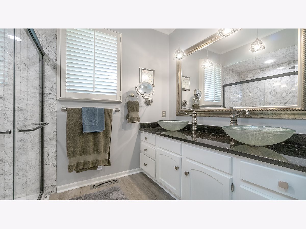
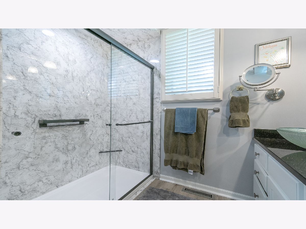
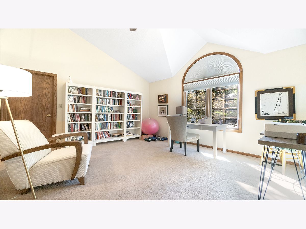
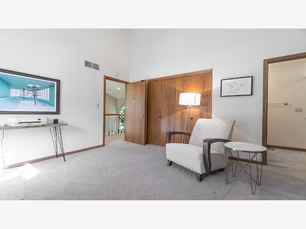
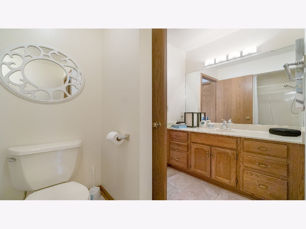
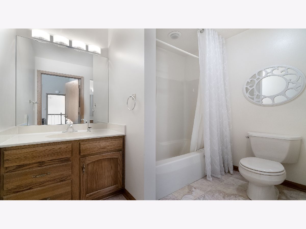
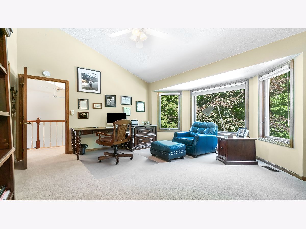
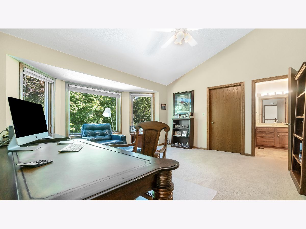
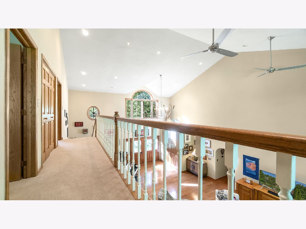
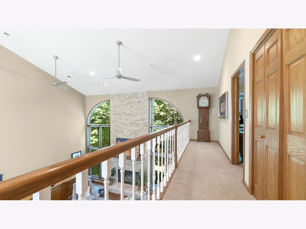
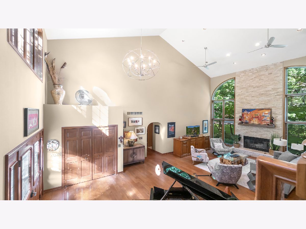
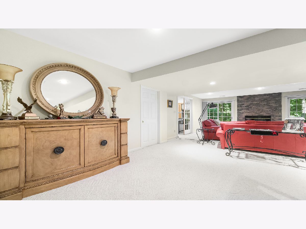
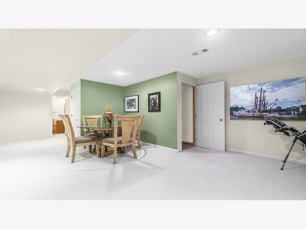
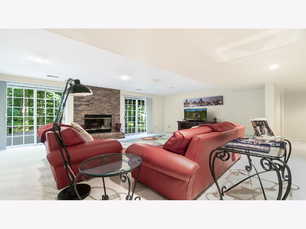
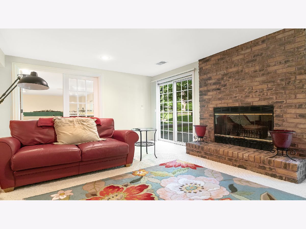
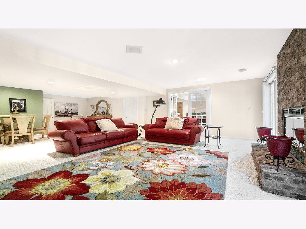
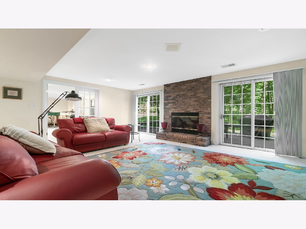
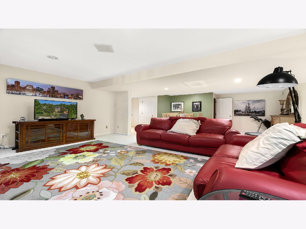
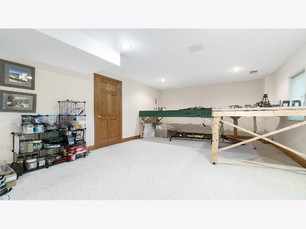
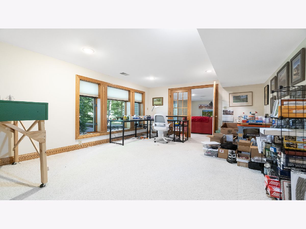
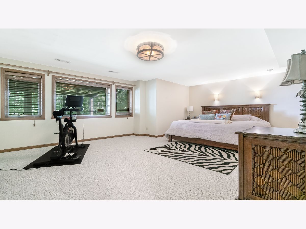
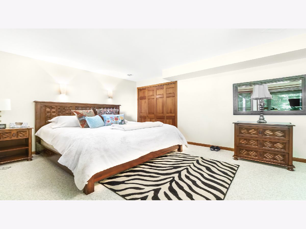
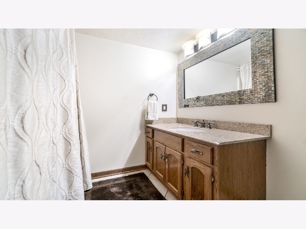
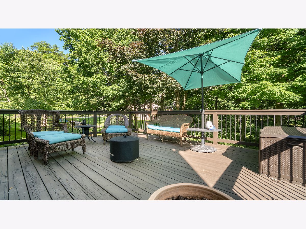
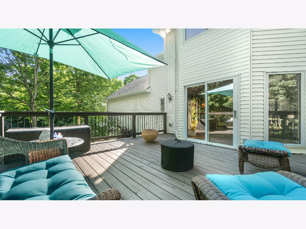
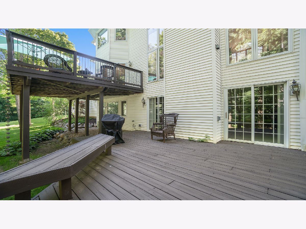
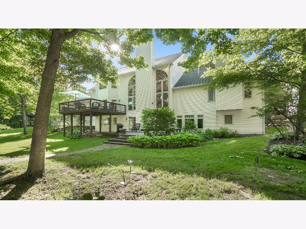
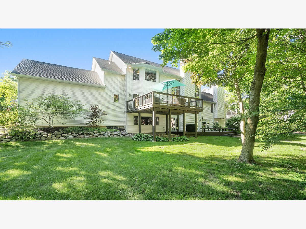
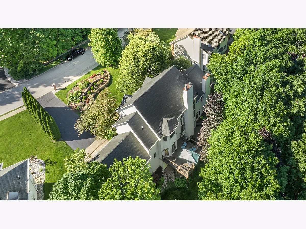
Room Specifics
Total Bedrooms: 4
Bedrooms Above Ground: 4
Bedrooms Below Ground: 0
Dimensions: —
Floor Type: —
Dimensions: —
Floor Type: —
Dimensions: —
Floor Type: —
Full Bathrooms: 4
Bathroom Amenities: —
Bathroom in Basement: 1
Rooms: —
Basement Description: Finished
Other Specifics
| 2.5 | |
| — | |
| — | |
| — | |
| — | |
| 93.88 X 126.48 X 158.45 X | |
| — | |
| — | |
| — | |
| — | |
| Not in DB | |
| — | |
| — | |
| — | |
| — |
Tax History
| Year | Property Taxes |
|---|---|
| 2024 | $9,492 |
Contact Agent
Nearby Similar Homes
Nearby Sold Comparables
Contact Agent
Listing Provided By
Keller Williams Realty Signature

