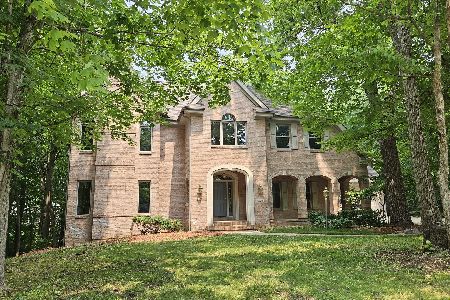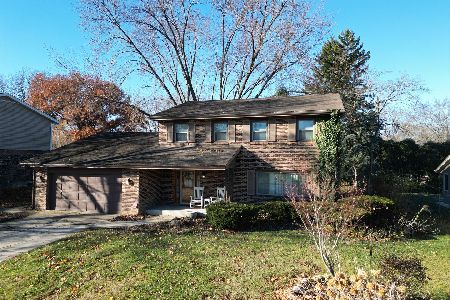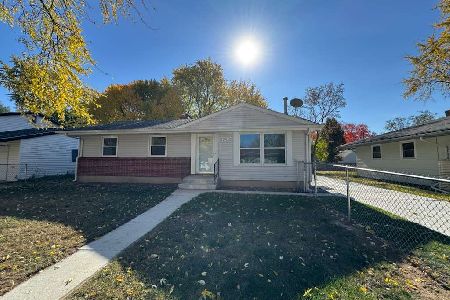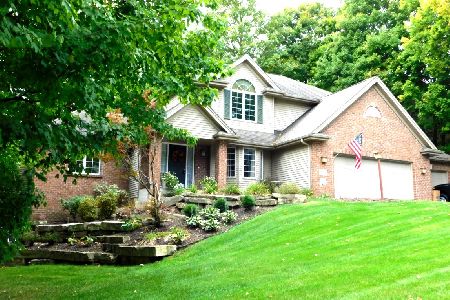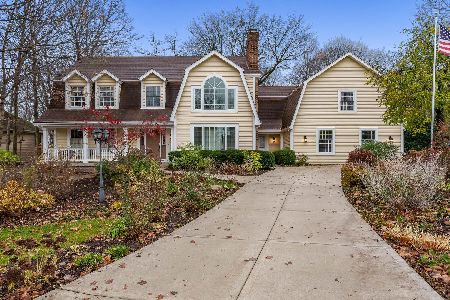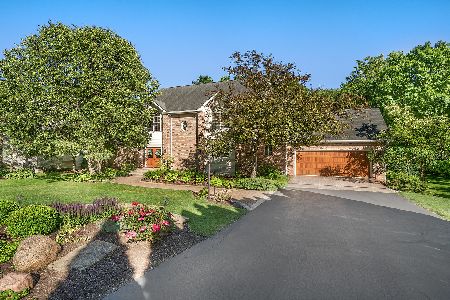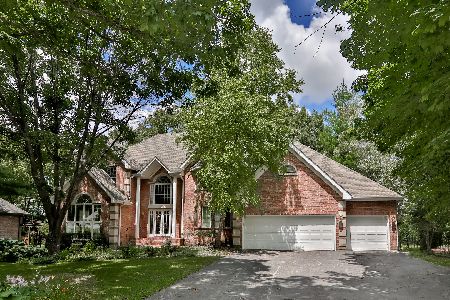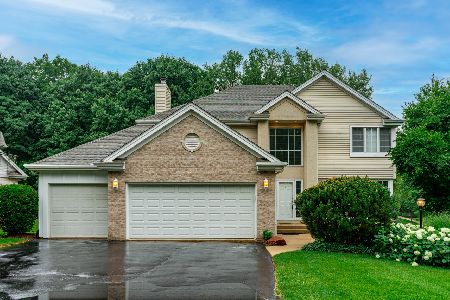5137 Parliament Place, Rockford, Illinois 61107
$230,000
|
Sold
|
|
| Status: | Closed |
| Sqft: | 2,465 |
| Cost/Sqft: | $95 |
| Beds: | 5 |
| Baths: | 4 |
| Year Built: | 2002 |
| Property Taxes: | $11,508 |
| Days On Market: | 2994 |
| Lot Size: | 0,44 |
Description
Beautiful one-owner home in Regents Park. 5 bedrooms, 3.5 baths, open floor plan with dual staircase. Large eat-in kitchen with granite counter tops and stainless appliances. Formal dining room; large great-room with cathedral ceilings and wood burning fireplace. Master bedroom suite with coffered ceilings, walk-in closet, full bath, shower, whirlpool tub and double vanity. Beautifully finished lower level walk-out with 9 ft ceilings includes family room, 5th bedroom with glass French doors, full bath and sliding doors out to the concrete patio. 12' x 24' workshop. Aprilaire humidifier, 4-car garage, large custom deck. Private, wooded setting with professionally landscaped yard and in-ground sprinkler system. Great central location near OSF Hospital.
Property Specifics
| Single Family | |
| — | |
| — | |
| 2002 | |
| Full | |
| — | |
| No | |
| 0.44 |
| Winnebago | |
| — | |
| 0 / Not Applicable | |
| None | |
| Public | |
| Public Sewer | |
| 09769622 | |
| 1221302013 |
Nearby Schools
| NAME: | DISTRICT: | DISTANCE: | |
|---|---|---|---|
|
Grade School
Brookview Elementary School |
205 | — | |
|
Middle School
Eisenhower Middle School |
205 | Not in DB | |
|
High School
Guilford High School |
205 | Not in DB | |
Property History
| DATE: | EVENT: | PRICE: | SOURCE: |
|---|---|---|---|
| 11 Jan, 2018 | Sold | $230,000 | MRED MLS |
| 1 Dec, 2017 | Under contract | $234,900 | MRED MLS |
| — | Last price change | $239,900 | MRED MLS |
| 5 Oct, 2017 | Listed for sale | $239,900 | MRED MLS |
| 26 Feb, 2021 | Sold | $305,000 | MRED MLS |
| 24 Jan, 2021 | Under contract | $319,900 | MRED MLS |
| — | Last price change | $329,000 | MRED MLS |
| 27 Sep, 2020 | Listed for sale | $349,900 | MRED MLS |
Room Specifics
Total Bedrooms: 5
Bedrooms Above Ground: 5
Bedrooms Below Ground: 0
Dimensions: —
Floor Type: Carpet
Dimensions: —
Floor Type: Carpet
Dimensions: —
Floor Type: Carpet
Dimensions: —
Floor Type: —
Full Bathrooms: 4
Bathroom Amenities: Whirlpool,Separate Shower,Double Sink
Bathroom in Basement: 1
Rooms: Bedroom 5,Workshop,Great Room
Basement Description: Partially Finished
Other Specifics
| 4 | |
| — | |
| Asphalt | |
| Deck, Patio | |
| Wooded | |
| 185X128X118X150 | |
| Unfinished | |
| Full | |
| Vaulted/Cathedral Ceilings, First Floor Laundry | |
| Range, Microwave, Dishwasher, Refrigerator, Disposal | |
| Not in DB | |
| Street Lights, Street Paved | |
| — | |
| — | |
| Wood Burning |
Tax History
| Year | Property Taxes |
|---|---|
| 2018 | $11,508 |
Contact Agent
Nearby Similar Homes
Nearby Sold Comparables
Contact Agent
Listing Provided By
Pioneer Real Estate Services Inc

