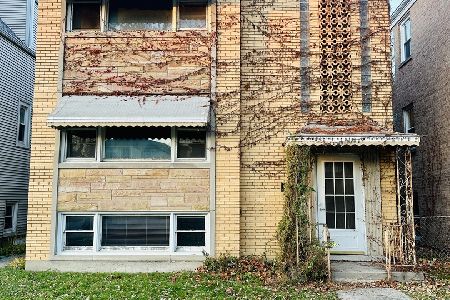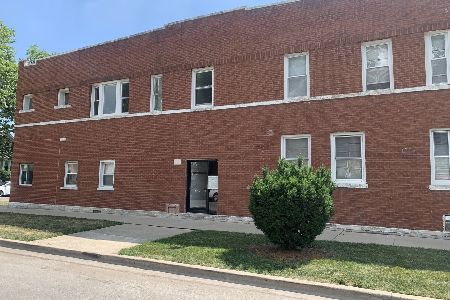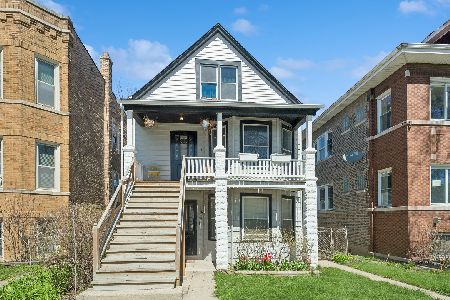5131 Roscoe Street, Portage Park, Chicago, Illinois 60641
$410,000
|
Sold
|
|
| Status: | Closed |
| Sqft: | 0 |
| Cost/Sqft: | — |
| Beds: | 10 |
| Baths: | 0 |
| Year Built: | 1927 |
| Property Taxes: | $6,800 |
| Days On Market: | 2133 |
| Lot Size: | 0,00 |
Description
Beautifully maintained solid 2 flat with expandable attic in sought-after Portage Park. Both units have stunning wooden finishes with built in china cabinets and wooden arches and hardwood floors throughout. Units feature two bedrooms, enclosed heated porches used as 3rd bdrm, large eat-in kitchen with walk-in pantry, full bath, living room and official dining room. 2nd floor apt has been recently updated: hardwood floors were refinished, the unit was painted, has a 1 yr old oven and remodeled bathroom. 1st floor unit used to be owner occupied, has a washer & dryer (7 yrs old) and dishwasher in it. Other updates include: roof, gutters and downspouts (8 yrs ago), windows replaced in back porches, bathrooms and basement, tuck pointing (8 yrs ago), water heaters (5 yrs old), garage door opener (7 yrs ago), siding (10 yrs old) and roof on garage (8 yrs old), the front and back stairs and walls were painted this year. Lovely backyard, 2 car garage with additional space to park next to it. Walking distance to public transportation & shopping. Great investment, or spacious family home. Best Value! Enjoy all that Portage Park has to offer in the beautifully maintained building! Great for an investor or to be owner occupied!
Property Specifics
| Multi-unit | |
| — | |
| — | |
| 1927 | |
| Full,Walkout | |
| — | |
| No | |
| — |
| Cook | |
| — | |
| — / — | |
| — | |
| Lake Michigan | |
| Public Sewer | |
| 10673442 | |
| 13214080090000 |
Property History
| DATE: | EVENT: | PRICE: | SOURCE: |
|---|---|---|---|
| 2 Jun, 2020 | Sold | $410,000 | MRED MLS |
| 23 Mar, 2020 | Under contract | $399,000 | MRED MLS |
| 19 Mar, 2020 | Listed for sale | $399,000 | MRED MLS |
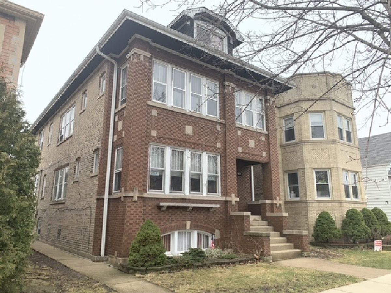
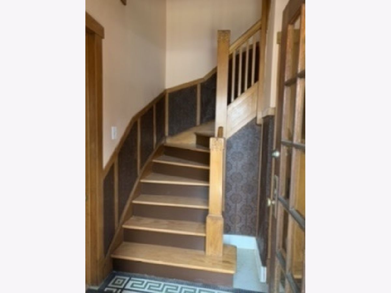
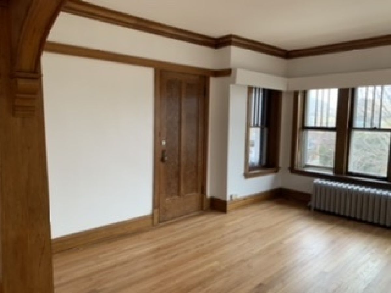
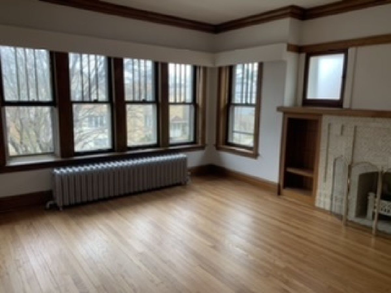
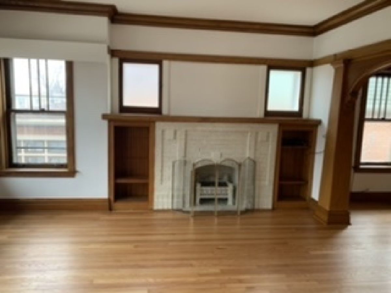
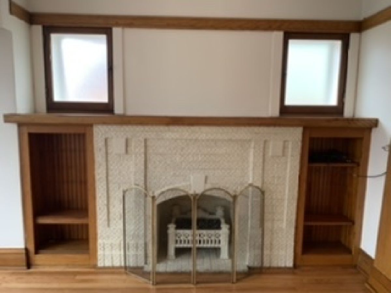
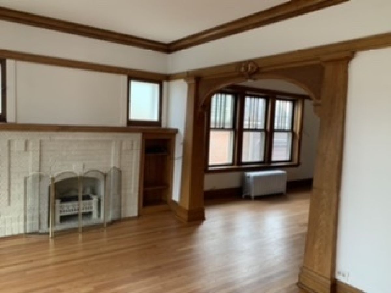
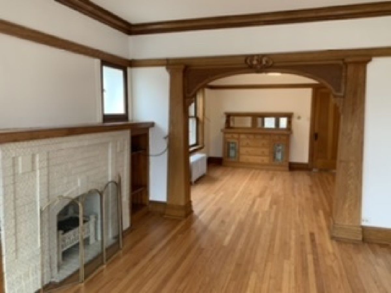
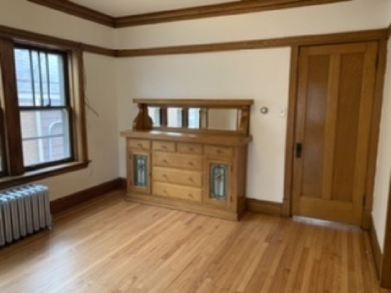
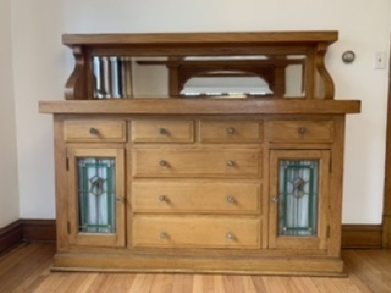
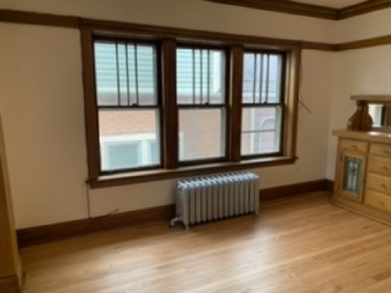
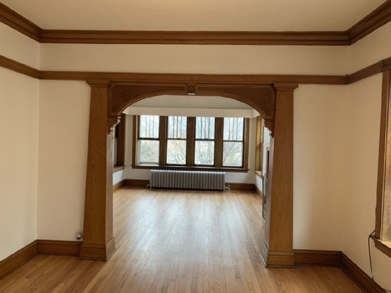
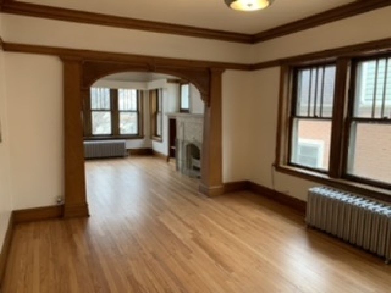
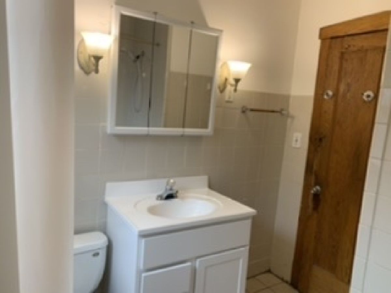
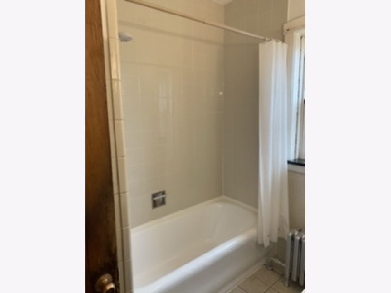
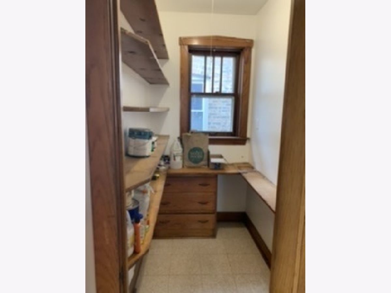
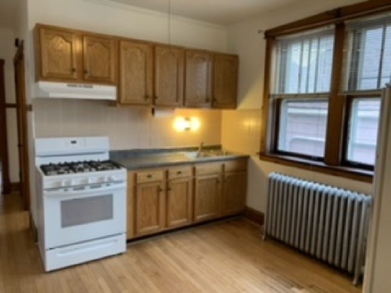
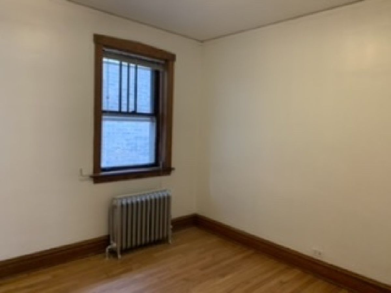
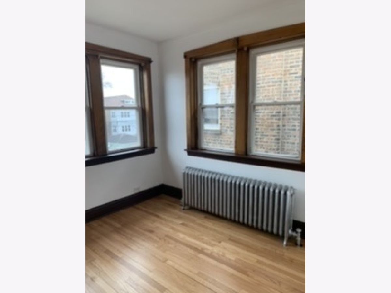
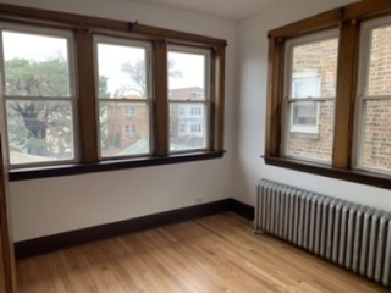
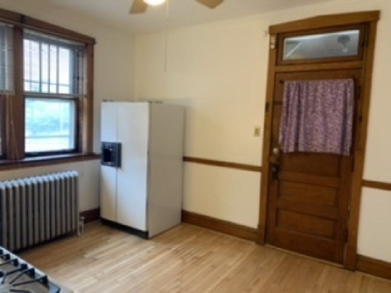
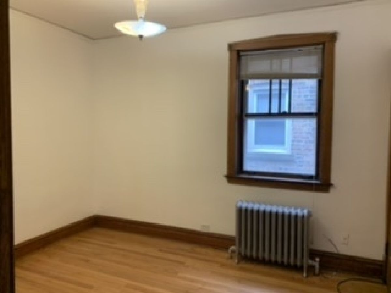
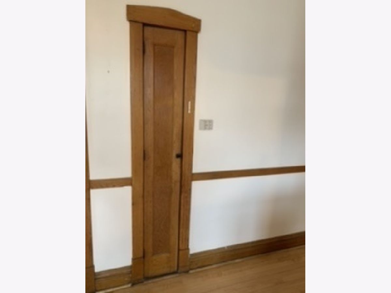
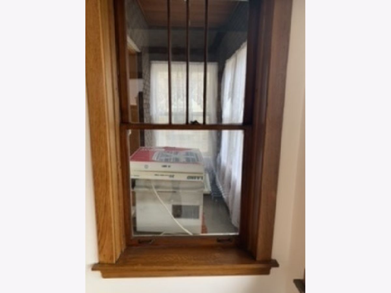
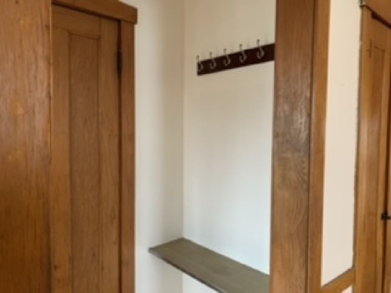
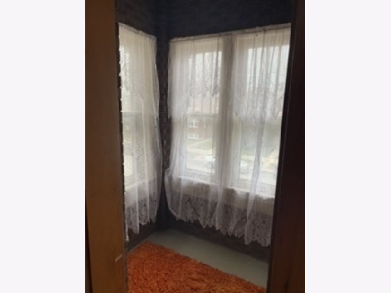
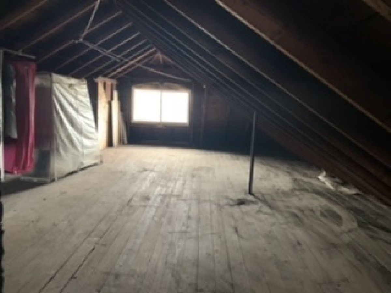
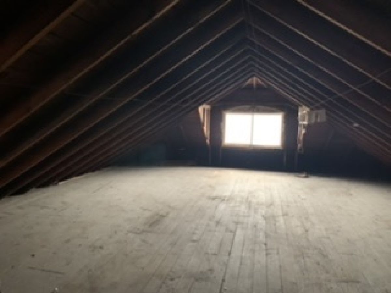
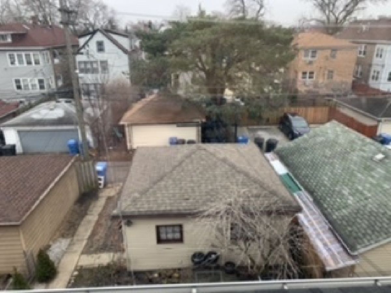
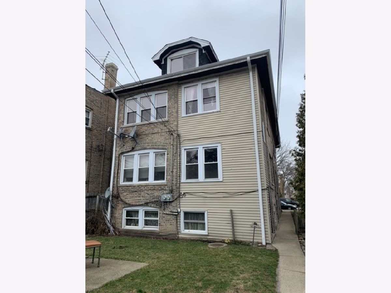
Room Specifics
Total Bedrooms: 10
Bedrooms Above Ground: 10
Bedrooms Below Ground: 0
Dimensions: —
Floor Type: —
Dimensions: —
Floor Type: —
Dimensions: —
Floor Type: —
Dimensions: —
Floor Type: —
Dimensions: —
Floor Type: —
Dimensions: —
Floor Type: —
Dimensions: —
Floor Type: —
Dimensions: —
Floor Type: —
Dimensions: —
Floor Type: —
Full Bathrooms: 4
Bathroom Amenities: —
Bathroom in Basement: —
Rooms: —
Basement Description: Finished,Exterior Access
Other Specifics
| 2 | |
| — | |
| — | |
| — | |
| — | |
| 125X33 | |
| — | |
| — | |
| — | |
| — | |
| Not in DB | |
| — | |
| — | |
| — | |
| — |
Tax History
| Year | Property Taxes |
|---|---|
| 2020 | $6,800 |
Contact Agent
Nearby Similar Homes
Nearby Sold Comparables
Contact Agent
Listing Provided By
Hometown Real Estate Group LLC


