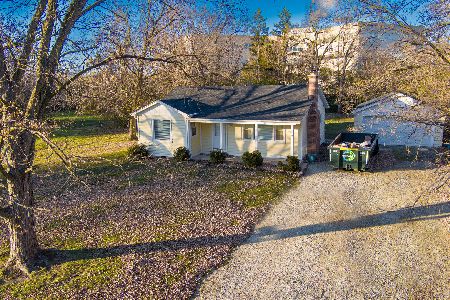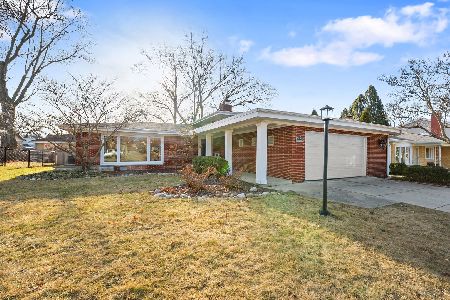5132 Ellington Avenue, Western Springs, Illinois 60558
$525,000
|
Sold
|
|
| Status: | Closed |
| Sqft: | 3,815 |
| Cost/Sqft: | $152 |
| Beds: | 5 |
| Baths: | 5 |
| Year Built: | — |
| Property Taxes: | $11,577 |
| Days On Market: | 5395 |
| Lot Size: | 0,00 |
Description
Renovated with many designer touches. 5 bdrms, den, 4 1/2 baths, 3 fireplaces,one of which is in MB retreat. A loft with built ins. Kitchen has double oven & gas cooktop. Most rms HW flooring.2nd fl bedrooms are lg with spacious closets with the Elfa system.Huge lower level rec rm. Lg deck for entertaining, fenced in yard with a brick Bar-B-Q pit.Tons of storage space. MOVE RIGHT IN-Enjoy all this space. OWNER/AGEN
Property Specifics
| Single Family | |
| — | |
| Traditional | |
| — | |
| Full | |
| — | |
| No | |
| — |
| Cook | |
| Springdale | |
| 0 / Not Applicable | |
| None | |
| Public | |
| Public Sewer | |
| 07755897 | |
| 18083120490000 |
Nearby Schools
| NAME: | DISTRICT: | DISTANCE: | |
|---|---|---|---|
|
Grade School
Highlands Elementary School |
106 | — | |
|
Middle School
Highlands Middle School |
106 | Not in DB | |
|
High School
Lyons Twp High School |
204 | Not in DB | |
Property History
| DATE: | EVENT: | PRICE: | SOURCE: |
|---|---|---|---|
| 20 Jun, 2011 | Sold | $525,000 | MRED MLS |
| 18 Apr, 2011 | Under contract | $579,900 | MRED MLS |
| 14 Mar, 2011 | Listed for sale | $579,900 | MRED MLS |
Room Specifics
Total Bedrooms: 5
Bedrooms Above Ground: 5
Bedrooms Below Ground: 0
Dimensions: —
Floor Type: Carpet
Dimensions: —
Floor Type: Hardwood
Dimensions: —
Floor Type: Carpet
Dimensions: —
Floor Type: —
Full Bathrooms: 5
Bathroom Amenities: Whirlpool,Separate Shower,Double Sink
Bathroom in Basement: 0
Rooms: Bedroom 5,Den,Loft,Recreation Room
Basement Description: Finished
Other Specifics
| 2 | |
| Concrete Perimeter | |
| Concrete | |
| Deck | |
| Fenced Yard | |
| 65X125 | |
| Pull Down Stair,Unfinished | |
| Full | |
| Vaulted/Cathedral Ceilings, Skylight(s), Bar-Dry, Hardwood Floors, First Floor Bedroom, First Floor Laundry | |
| Double Oven, Microwave, Dishwasher, Refrigerator, Washer, Dryer, Disposal | |
| Not in DB | |
| Sidewalks, Street Paved | |
| — | |
| — | |
| Wood Burning, Gas Log, Gas Starter |
Tax History
| Year | Property Taxes |
|---|---|
| 2011 | $11,577 |
Contact Agent
Nearby Similar Homes
Nearby Sold Comparables
Contact Agent
Listing Provided By
Berkshire Hathaway HomeServices American Homes













