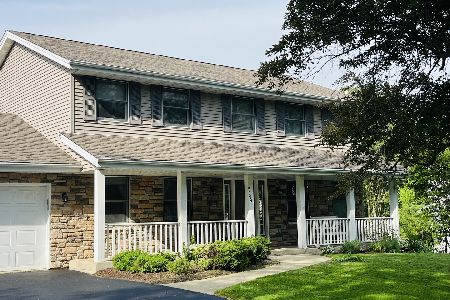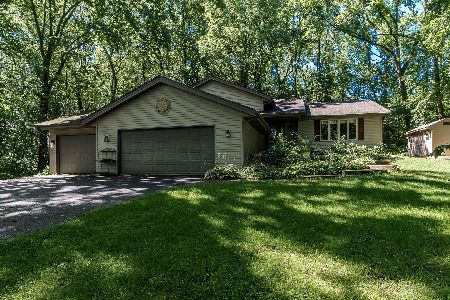5132 Nordic Woods Drive, Byron, Illinois 61010
$335,000
|
Sold
|
|
| Status: | Closed |
| Sqft: | 1,622 |
| Cost/Sqft: | $203 |
| Beds: | 4 |
| Baths: | 3 |
| Year Built: | 2005 |
| Property Taxes: | $7,939 |
| Days On Market: | 474 |
| Lot Size: | 0,57 |
Description
Welcome to this exquisite, custom-built ranch home in the desirable Nordic Woods subdivision! Nestled on a serene .57-acre lot, this meticulously maintained, one-owner residence combines quality craftsmanship with modern efficiency. Constructed with sturdy 2x6 walls, this home showcases durable hardwood floors, Andersen windows, and elegant 6-panel doors throughout. Step inside to discover an inviting open floor plan with tall ceilings that add to the spaciousness and light. The heart of the home is a large kitchen with a generous island, perfect for meal prep and gatherings, opening seamlessly into the living area featuring a cozy, direct-vent fireplace. With fourspacious bedrooms and three full baths, there's room for everyone to enjoy both privacy and comfort. The master suite and laundry are conveniently located on the main level, making single-story living easy. A full walk-out basement offers endless possibilities for additional living space, whether you envision a recreation area, home gym, or guest quarters. Outdoors, enjoy the beautifully landscaped yard from either the covered porch or the deck, perfect spots for relaxation or entertaining. Solar panels enhance the home's efficiency, while a new furnace ensures warmth in the cooler months. Located within the sought-after Stillman Valley School District, this home is better than new and ready for its next chapter. Don't miss this rare opportunity!
Property Specifics
| Single Family | |
| — | |
| — | |
| 2005 | |
| — | |
| — | |
| No | |
| 0.57 |
| Ogle | |
| — | |
| 0 / Not Applicable | |
| — | |
| — | |
| — | |
| 12208660 | |
| 05333510070000 |
Property History
| DATE: | EVENT: | PRICE: | SOURCE: |
|---|---|---|---|
| 11 Dec, 2024 | Sold | $335,000 | MRED MLS |
| 16 Nov, 2024 | Under contract | $330,000 | MRED MLS |
| 12 Nov, 2024 | Listed for sale | $330,000 | MRED MLS |
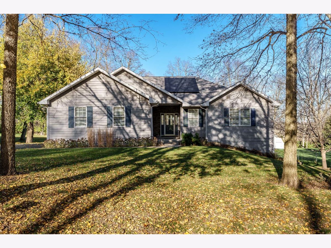
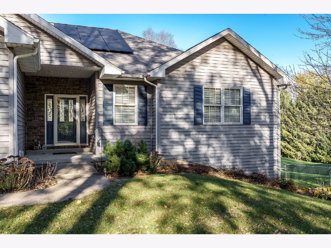
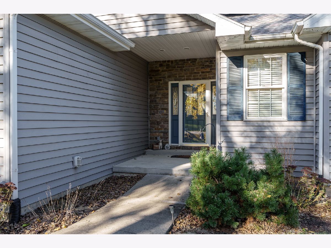
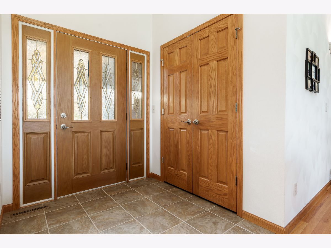
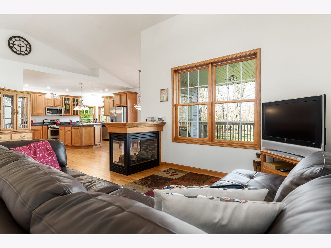
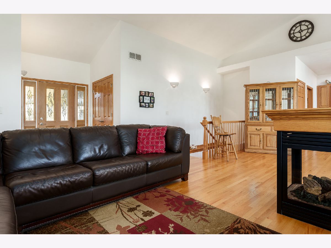
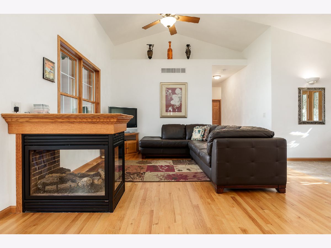
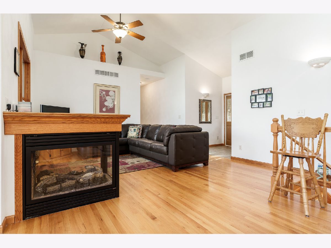
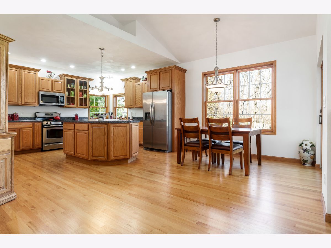
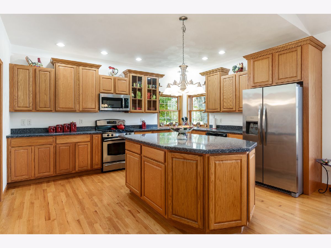
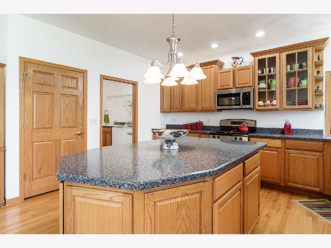
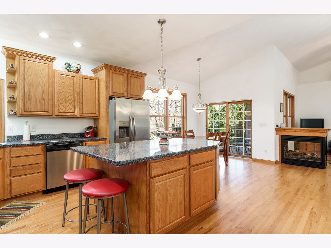
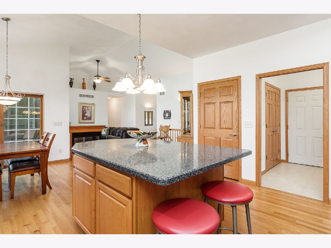
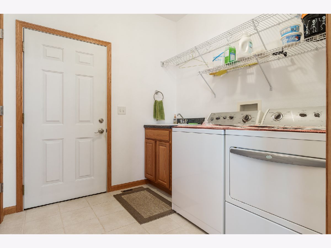
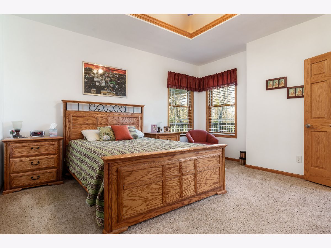
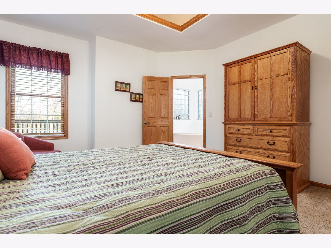
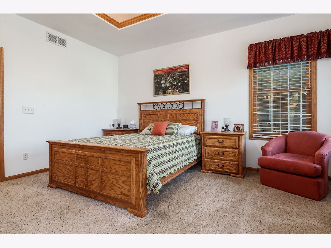
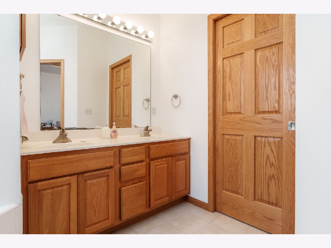
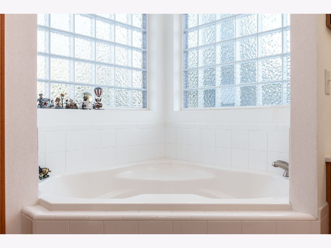
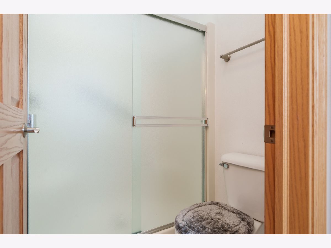
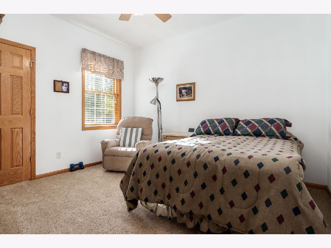
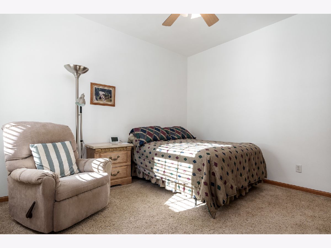
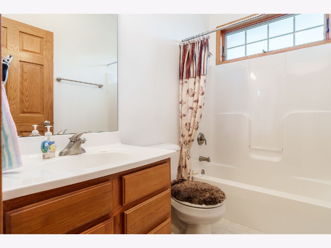
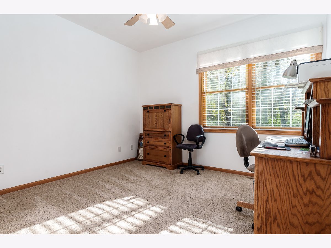
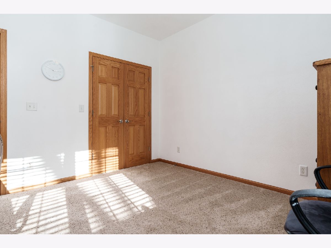
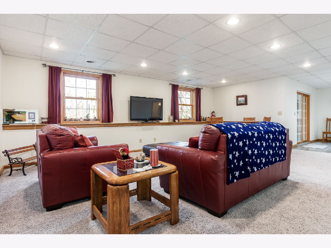
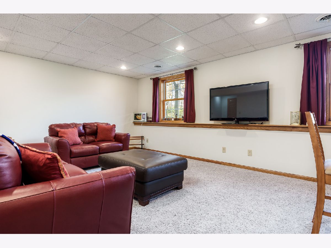
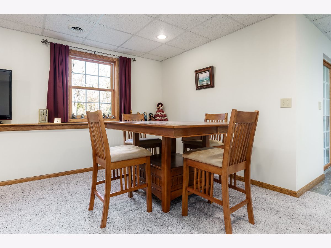
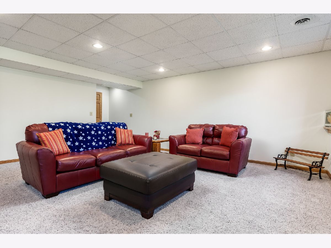
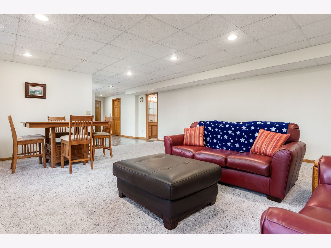
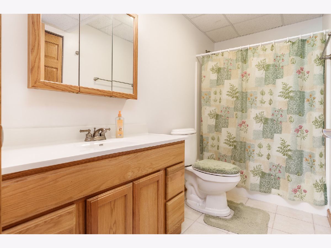
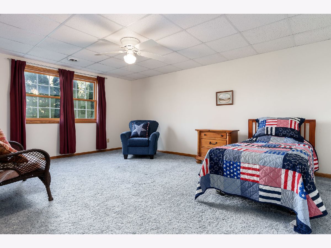
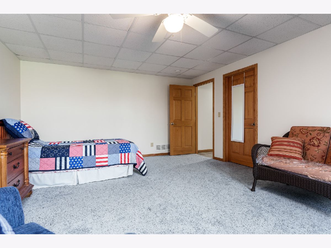
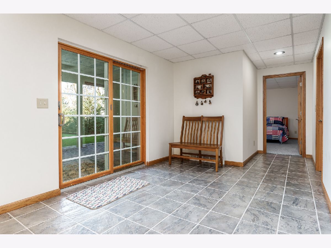
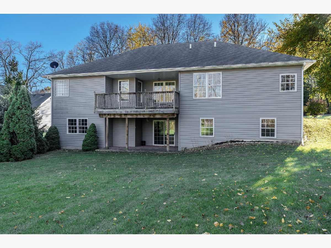
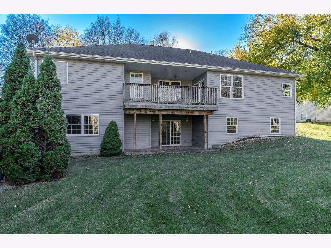
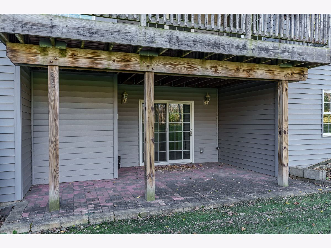
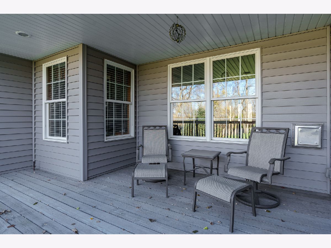
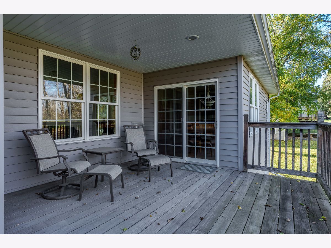
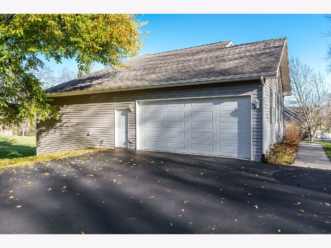
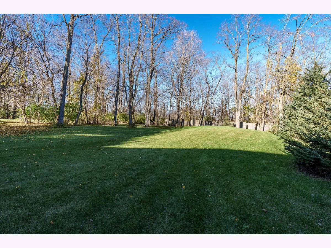
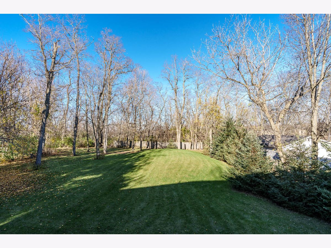
Room Specifics
Total Bedrooms: 4
Bedrooms Above Ground: 4
Bedrooms Below Ground: 0
Dimensions: —
Floor Type: —
Dimensions: —
Floor Type: —
Dimensions: —
Floor Type: —
Full Bathrooms: 3
Bathroom Amenities: —
Bathroom in Basement: 1
Rooms: —
Basement Description: Partially Finished
Other Specifics
| 2 | |
| — | |
| Asphalt | |
| — | |
| — | |
| 100X250 | |
| — | |
| — | |
| — | |
| — | |
| Not in DB | |
| — | |
| — | |
| — | |
| — |
Tax History
| Year | Property Taxes |
|---|---|
| 2024 | $7,939 |
Contact Agent
Nearby Similar Homes
Nearby Sold Comparables
Contact Agent
Listing Provided By
Berkshire Hathaway HomeServices Crosby Starck Real

