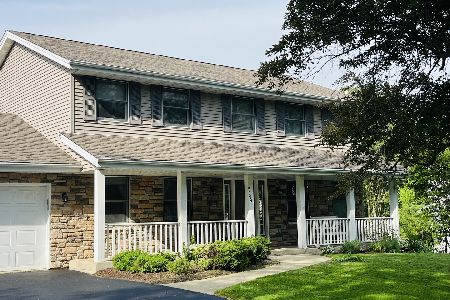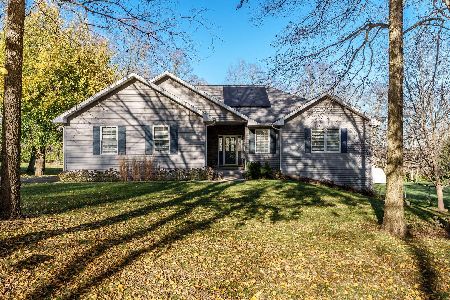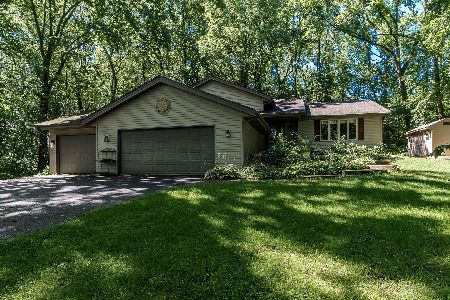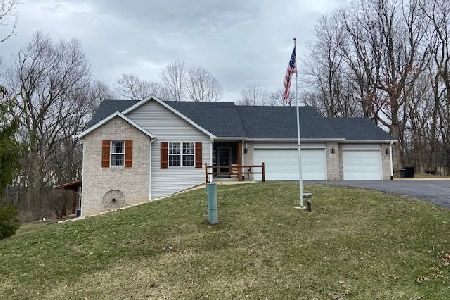5150 Hamlet Circle, Byron, Illinois 61010
$201,500
|
Sold
|
|
| Status: | Closed |
| Sqft: | 3,150 |
| Cost/Sqft: | $66 |
| Beds: | 4 |
| Baths: | 3 |
| Year Built: | 1992 |
| Property Taxes: | $5,477 |
| Days On Market: | 3021 |
| Lot Size: | 0,50 |
Description
Lovely home with neutral color scheme and open floor plan, with a large yard. This home has tons of amenities available, fully finished basement with a large den, wet bar, craft room, large cedar closet, full bathroom & bedroom. Plenty of space for entertaining in the living room with sliders to 14 x 11 deck, formal dining room and finished lower level. Large Kitchen with new flooring and tons of space for a eat in table. Large Master bedroom has an en suite w/ Jacuzzi tub and shower, and a large walk in closet. Corner lot in a great subdivision in the Stillman/Meridan School District.
Property Specifics
| Single Family | |
| — | |
| Ranch | |
| 1992 | |
| Full,English | |
| — | |
| No | |
| 0.5 |
| Ogle | |
| — | |
| 0 / Not Applicable | |
| None | |
| Community Well | |
| Septic-Private | |
| 09805999 | |
| 05333520080000 |
Property History
| DATE: | EVENT: | PRICE: | SOURCE: |
|---|---|---|---|
| 5 Apr, 2018 | Sold | $201,500 | MRED MLS |
| 18 Jan, 2018 | Under contract | $207,900 | MRED MLS |
| 22 Nov, 2017 | Listed for sale | $209,900 | MRED MLS |
Room Specifics
Total Bedrooms: 4
Bedrooms Above Ground: 4
Bedrooms Below Ground: 0
Dimensions: —
Floor Type: —
Dimensions: —
Floor Type: —
Dimensions: —
Floor Type: —
Full Bathrooms: 3
Bathroom Amenities: Whirlpool,Separate Shower
Bathroom in Basement: 1
Rooms: Den,Bonus Room
Basement Description: Finished
Other Specifics
| 3 | |
| — | |
| Asphalt | |
| Deck, Patio, Dog Run | |
| Corner Lot | |
| 125 X 200 | |
| — | |
| Full | |
| Vaulted/Cathedral Ceilings, Skylight(s), Bar-Wet, First Floor Bedroom, First Floor Full Bath | |
| Range, Microwave, Dishwasher | |
| Not in DB | |
| — | |
| — | |
| — | |
| Wood Burning |
Tax History
| Year | Property Taxes |
|---|---|
| 2018 | $5,477 |
Contact Agent
Nearby Similar Homes
Nearby Sold Comparables
Contact Agent
Listing Provided By
Keller Williams Realty Signature








