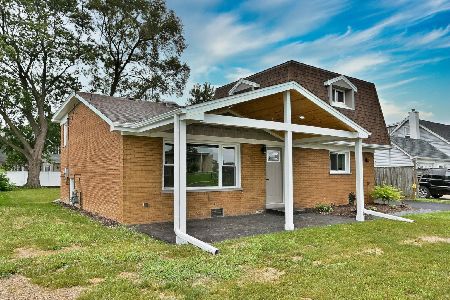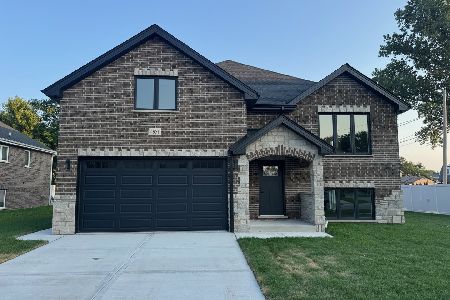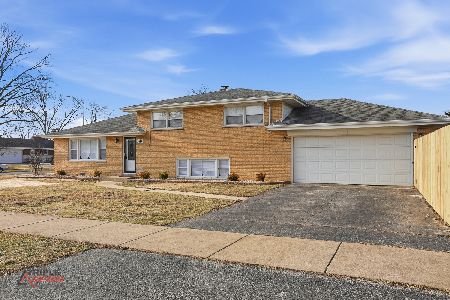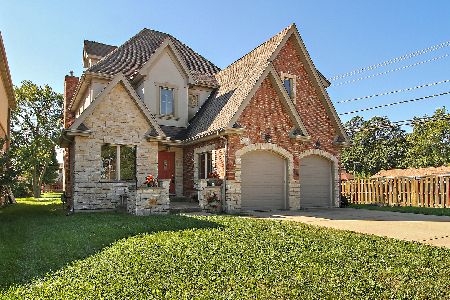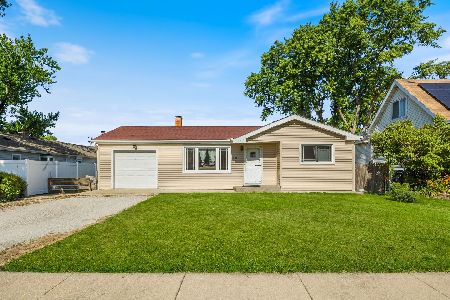5135 82nd Street, Burbank, Illinois 60459
$377,300
|
Sold
|
|
| Status: | Closed |
| Sqft: | 4,000 |
| Cost/Sqft: | $99 |
| Beds: | 4 |
| Baths: | 3 |
| Year Built: | 2007 |
| Property Taxes: | $14,508 |
| Days On Market: | 2185 |
| Lot Size: | 0,25 |
Description
IT DOESN'T GET MUCH BETTER THAN THIS... Amazing Custom Built Home at an UNBELIEVABLE PRICE in Prime Burbank Location! This Spacious Home Features A Huge Kitchen & Family Room, First floor Office & Mud Room, Cathedral Ceilings In Living Room, 2nd Floor Laundry, A Grand Master Bedroom, Full Basement With Access to The Outdoors, Hardwood Floors Throughout The Entire Home, Dual A/C & Furnace, 3 Car Garage and A Fantastic Backyard! The Large Kitchen Offers SS Appliances & Granite Countertops & Is Open To The Family Room With Access To The Deck & Huge Private Backyard! Enormous Master Bedroom Suite Boasts Cathedral Ceilings, A Sitting Area, Huge Walk-In Closet, Large Master Bath & A Private Covered Balcony! The Full Look-Out Basement Is Waiting For Your Finishes.. Offering Plenty Of Light, Roughed -In Plumbing, High Ceilings and Has A Separate Door To The Outside and The Garage! The Best Deal In Burbank Is Waiting For Buyers!
Property Specifics
| Single Family | |
| — | |
| Colonial | |
| 2007 | |
| Full | |
| 2 STORY | |
| No | |
| 0.25 |
| Cook | |
| — | |
| — / Not Applicable | |
| None | |
| Lake Michigan,Public | |
| Public Sewer | |
| 10618356 | |
| 19332150070000 |
Nearby Schools
| NAME: | DISTRICT: | DISTANCE: | |
|---|---|---|---|
|
Grade School
Richard Byrd Elementary School |
111 | — | |
|
Middle School
Liberty Junior High School |
111 | Not in DB | |
|
High School
Reavis High School |
220 | Not in DB | |
Property History
| DATE: | EVENT: | PRICE: | SOURCE: |
|---|---|---|---|
| 10 Mar, 2020 | Sold | $377,300 | MRED MLS |
| 31 Jan, 2020 | Under contract | $395,000 | MRED MLS |
| 24 Jan, 2020 | Listed for sale | $395,000 | MRED MLS |
Room Specifics
Total Bedrooms: 4
Bedrooms Above Ground: 4
Bedrooms Below Ground: 0
Dimensions: —
Floor Type: Hardwood
Dimensions: —
Floor Type: Hardwood
Dimensions: —
Floor Type: Hardwood
Full Bathrooms: 3
Bathroom Amenities: Whirlpool,Separate Shower,Double Sink
Bathroom in Basement: 0
Rooms: Den,Office,Eating Area,Balcony/Porch/Lanai
Basement Description: Finished
Other Specifics
| 3 | |
| Concrete Perimeter | |
| Concrete | |
| — | |
| — | |
| 60X167 | |
| — | |
| Full | |
| Vaulted/Cathedral Ceilings, Hardwood Floors, Second Floor Laundry, Walk-In Closet(s) | |
| Range, Microwave, Dishwasher, Refrigerator | |
| Not in DB | |
| — | |
| — | |
| — | |
| — |
Tax History
| Year | Property Taxes |
|---|---|
| 2020 | $14,508 |
Contact Agent
Nearby Similar Homes
Nearby Sold Comparables
Contact Agent
Listing Provided By
Platinum Partners Realtors




