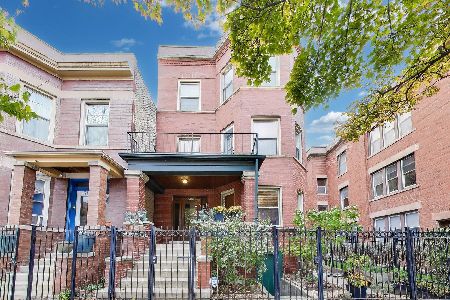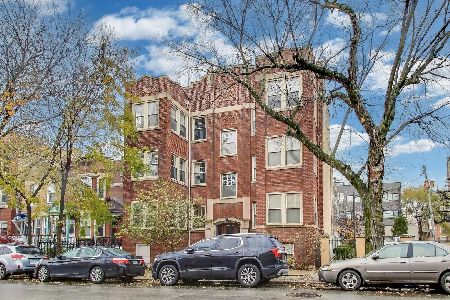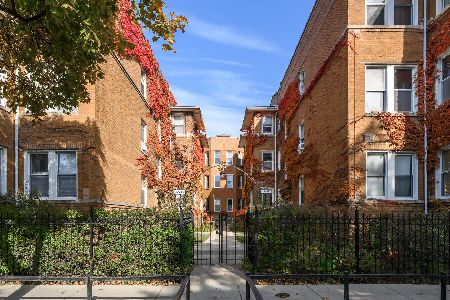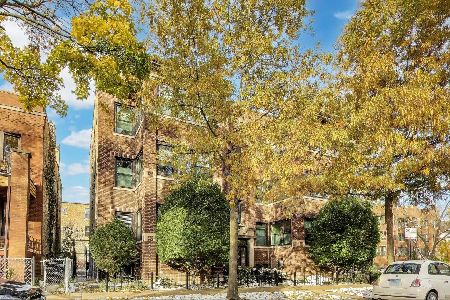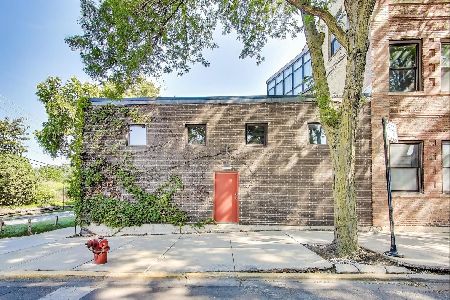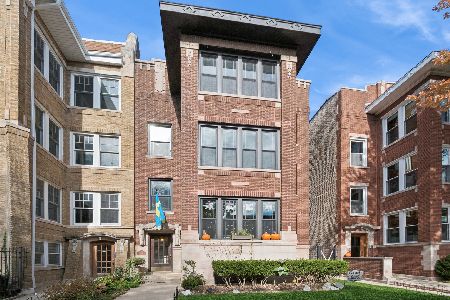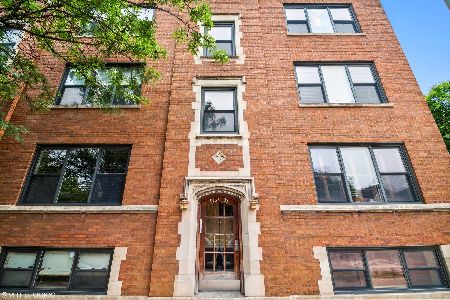5135 Ashland Avenue, Uptown, Chicago, Illinois 60640
$320,000
|
Sold
|
|
| Status: | Closed |
| Sqft: | 1,051 |
| Cost/Sqft: | $300 |
| Beds: | 2 |
| Baths: | 1 |
| Year Built: | 1919 |
| Property Taxes: | $5,500 |
| Days On Market: | 1666 |
| Lot Size: | 0,00 |
Description
Stunning Andersonville 2 bedroom/1 bath corner condo. 2007 gut-rehab with premium finishes. Australian cypress hardwood floors throughout, beautiful millwork & exposed brick. Open chef's kitchen with cherry cabinets, granite counters, stainless appliances, and breakfast bar. The spacious living area provides plenty of room for both living and dining. The primary bedroom fits a king bed and has Elfa custom-designed closet space! Spa-like bath with dual marble and cherry vanity, and rainforest shower. Tons of storage including a coat closet, pantry, and additional storage room in the basement. Amazing location, steps to all of Andersonville's shops & restaurants. Easy street parking & nearby rental parking.
Property Specifics
| Condos/Townhomes | |
| 1 | |
| — | |
| 1919 | |
| None | |
| — | |
| No | |
| — |
| Cook | |
| — | |
| 190 / Monthly | |
| Water,Insurance,Security,Exterior Maintenance,Scavenger,Snow Removal | |
| Public | |
| Public Sewer | |
| 11071546 | |
| 14083000151008 |
Nearby Schools
| NAME: | DISTRICT: | DISTANCE: | |
|---|---|---|---|
|
Grade School
Mcpherson Elementary School |
299 | — | |
|
Middle School
Disney Ii Elementary Magnet Scho |
299 | Not in DB | |
|
High School
Senn High School |
299 | Not in DB | |
|
Alternate Elementary School
Disney Elementary School Magnet |
— | Not in DB | |
|
Alternate High School
Hancock College Preparatory Seni |
— | Not in DB | |
Property History
| DATE: | EVENT: | PRICE: | SOURCE: |
|---|---|---|---|
| 20 Mar, 2008 | Sold | $289,900 | MRED MLS |
| 24 Feb, 2008 | Under contract | $289,999 | MRED MLS |
| 19 Dec, 2007 | Listed for sale | $289,999 | MRED MLS |
| 30 Jun, 2016 | Sold | $285,000 | MRED MLS |
| 6 May, 2016 | Under contract | $275,000 | MRED MLS |
| 2 May, 2016 | Listed for sale | $275,000 | MRED MLS |
| 21 Jun, 2021 | Sold | $320,000 | MRED MLS |
| 4 May, 2021 | Under contract | $315,000 | MRED MLS |
| 4 May, 2021 | Listed for sale | $315,000 | MRED MLS |
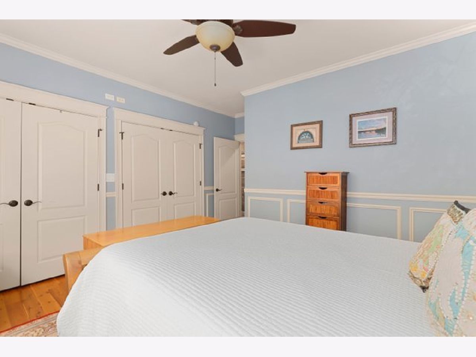
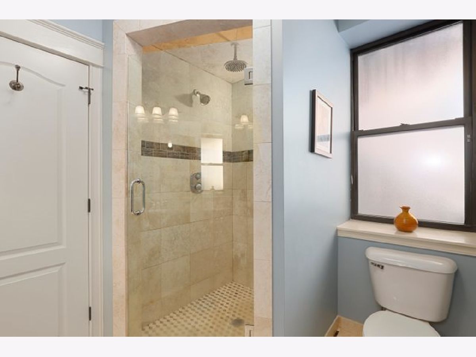
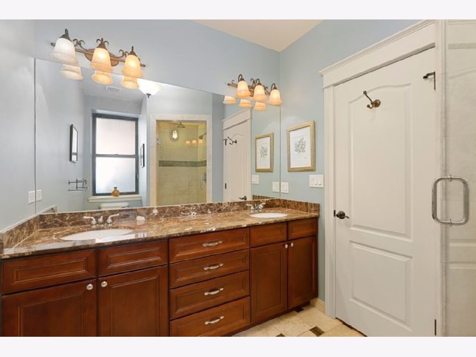
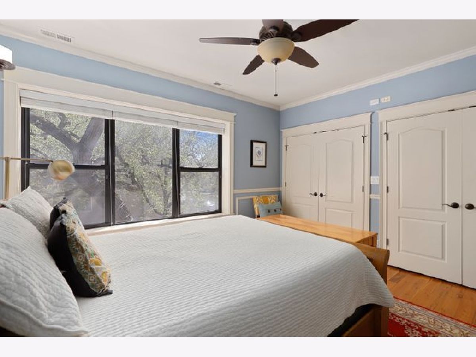
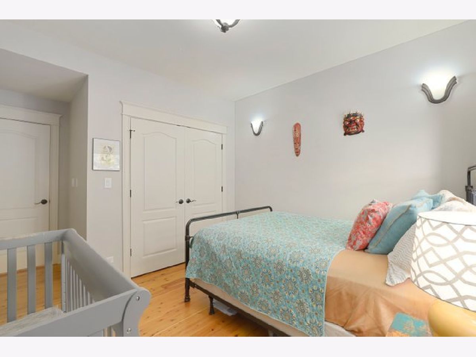
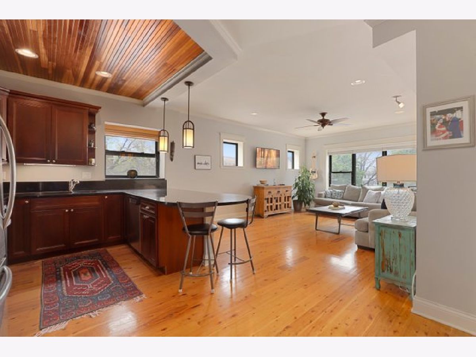
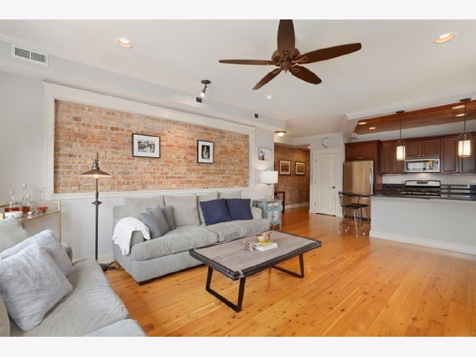
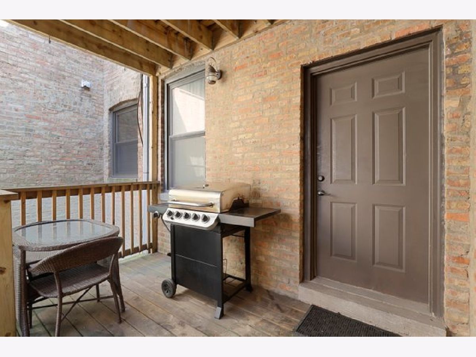
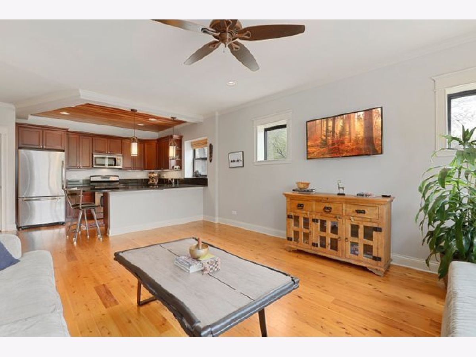
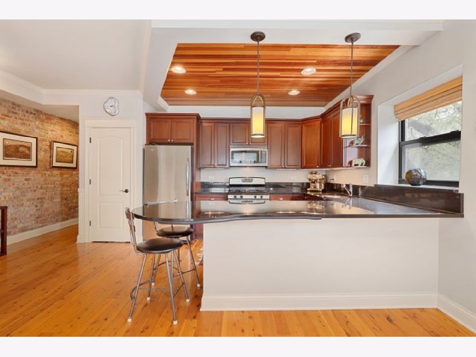
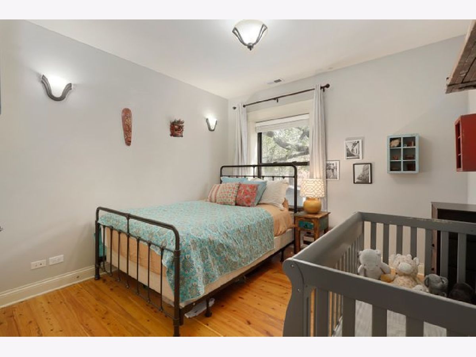
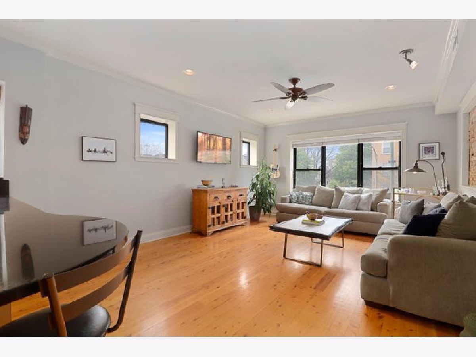
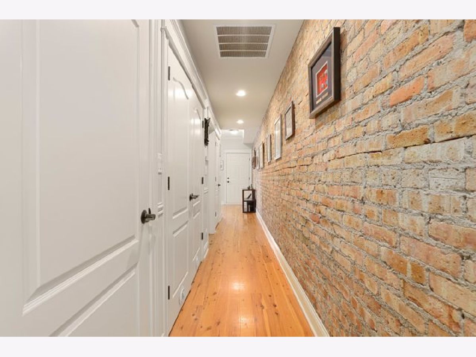
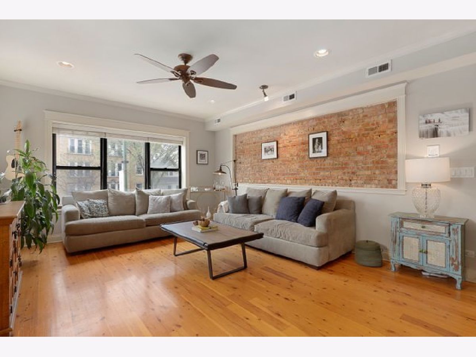
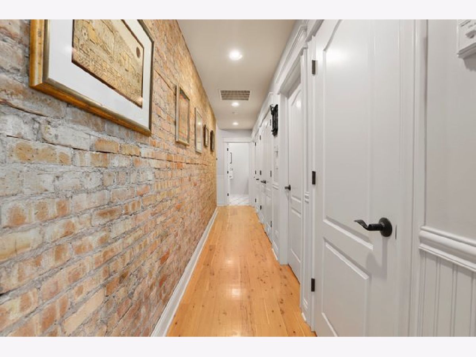
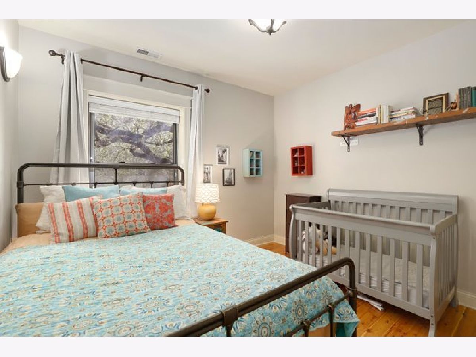
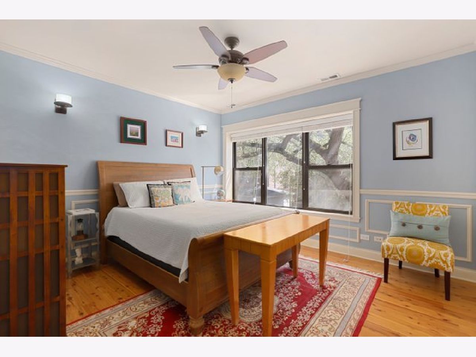
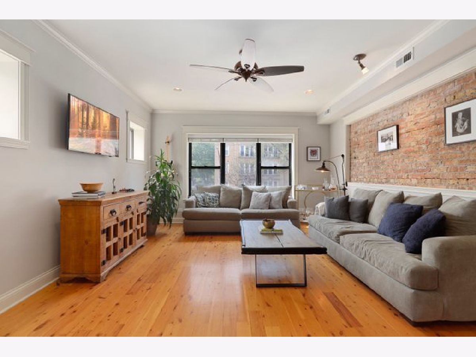
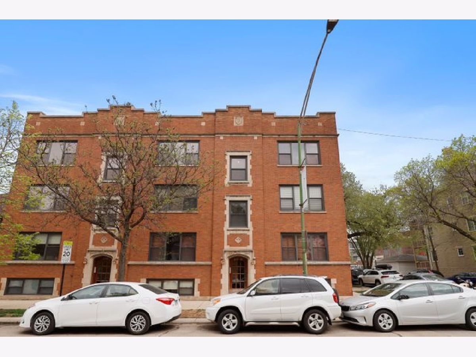
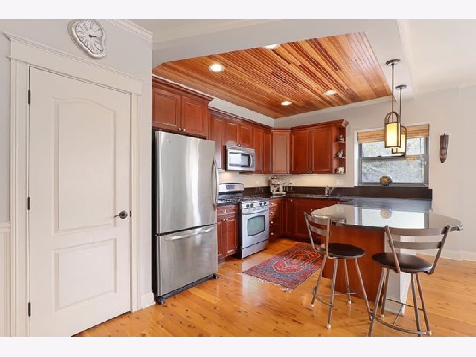
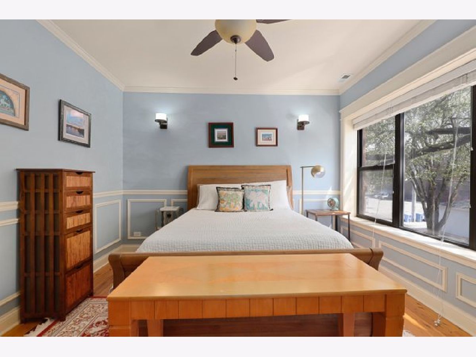
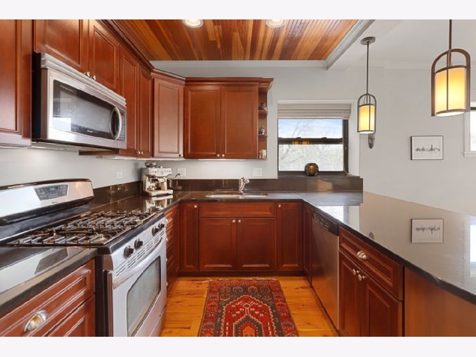
Room Specifics
Total Bedrooms: 2
Bedrooms Above Ground: 2
Bedrooms Below Ground: 0
Dimensions: —
Floor Type: Hardwood
Full Bathrooms: 1
Bathroom Amenities: Double Sink,No Tub
Bathroom in Basement: 0
Rooms: No additional rooms
Basement Description: None
Other Specifics
| — | |
| — | |
| — | |
| Deck, Storms/Screens, End Unit, Cable Access | |
| — | |
| COMMON | |
| — | |
| Full | |
| Hardwood Floors | |
| Range, Microwave, Dishwasher, Refrigerator, Freezer, Washer, Dryer, Disposal, Stainless Steel Appliance(s) | |
| Not in DB | |
| — | |
| — | |
| Storage | |
| — |
Tax History
| Year | Property Taxes |
|---|---|
| 2016 | $4,417 |
| 2021 | $5,500 |
Contact Agent
Nearby Similar Homes
Nearby Sold Comparables
Contact Agent
Listing Provided By
Redfin Corporation

