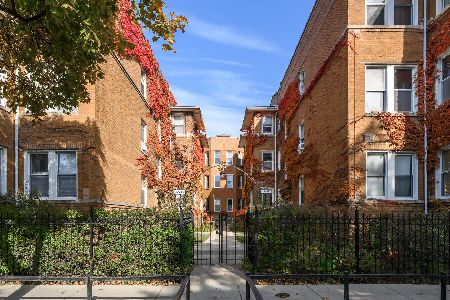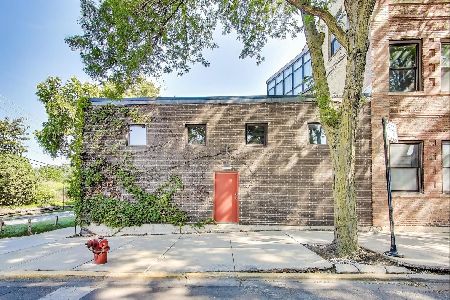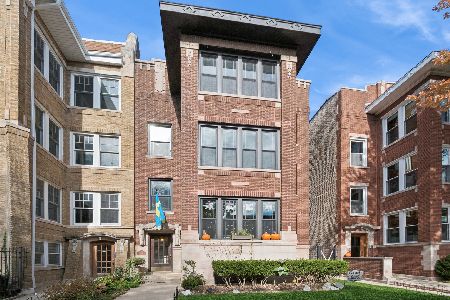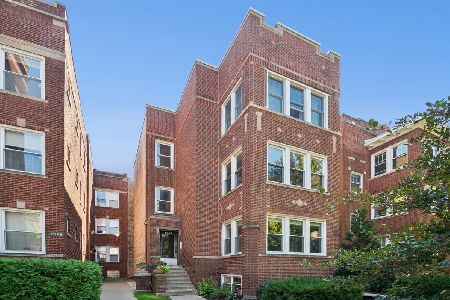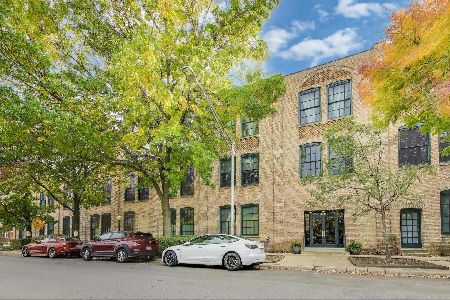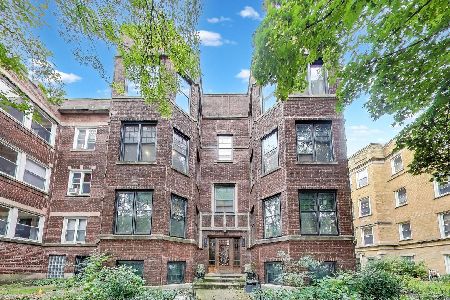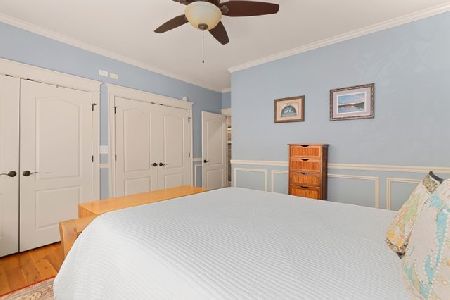5135 Ashland Avenue, Uptown, Chicago, Illinois 60640
$392,000
|
Sold
|
|
| Status: | Closed |
| Sqft: | 2,400 |
| Cost/Sqft: | $167 |
| Beds: | 3 |
| Baths: | 3 |
| Year Built: | 1978 |
| Property Taxes: | $6,897 |
| Days On Market: | 3469 |
| Lot Size: | 0,00 |
Description
Stunning and unique 2,400 sq.ft. duplex down. Open floorplan w/ Austrailian cypress hardwood floors throughout . 3 large bedrooms, master bedroom suite on main floor features huge walk in professionally organized closet. Master bath with sep shower / double vanity. Large kitchen wi/ cherry cabinets and granite. Dining room and living room just off the kitchen, lower level family room. Tons of windows with wood shutters. Custom millwork and brick accents make this home unique and one of a kind. Washer and dryer, rear deck for grilling and entertaining. Steps to the best Andersonville restaurants and shops. Parking available for rent.
Property Specifics
| Condos/Townhomes | |
| 3 | |
| — | |
| 1978 | |
| English | |
| CONDO | |
| No | |
| — |
| Cook | |
| Andersonville | |
| 307 / Monthly | |
| Water,Insurance,Exterior Maintenance,Scavenger | |
| Public | |
| Public Sewer | |
| 09233846 | |
| 14083000151007 |
Property History
| DATE: | EVENT: | PRICE: | SOURCE: |
|---|---|---|---|
| 25 Jan, 2008 | Sold | $385,000 | MRED MLS |
| 19 Dec, 2007 | Under contract | $384,999 | MRED MLS |
| 19 Dec, 2007 | Listed for sale | $384,999 | MRED MLS |
| 29 Jul, 2016 | Sold | $392,000 | MRED MLS |
| 8 Jun, 2016 | Under contract | $399,900 | MRED MLS |
| 21 May, 2016 | Listed for sale | $399,900 | MRED MLS |
| 27 Jul, 2022 | Sold | $465,000 | MRED MLS |
| 21 Jun, 2022 | Under contract | $479,999 | MRED MLS |
| 15 Jun, 2022 | Listed for sale | $479,999 | MRED MLS |
Room Specifics
Total Bedrooms: 3
Bedrooms Above Ground: 3
Bedrooms Below Ground: 0
Dimensions: —
Floor Type: Hardwood
Dimensions: —
Floor Type: Hardwood
Full Bathrooms: 3
Bathroom Amenities: Separate Shower,Double Sink
Bathroom in Basement: 1
Rooms: Office
Basement Description: Finished,Other
Other Specifics
| 1 | |
| Concrete Perimeter | |
| — | |
| Deck, Patio, Storms/Screens, End Unit | |
| Corner Lot,Irregular Lot,Landscaped | |
| COMMON | |
| — | |
| Full | |
| Hardwood Floors, First Floor Bedroom, First Floor Laundry, First Floor Full Bath, Laundry Hook-Up in Unit, Storage | |
| Range, Microwave, Dishwasher, Refrigerator, Washer, Dryer, Disposal | |
| Not in DB | |
| — | |
| — | |
| Security Door Lock(s) | |
| — |
Tax History
| Year | Property Taxes |
|---|---|
| 2016 | $6,897 |
| 2022 | $10,354 |
Contact Agent
Nearby Similar Homes
Nearby Sold Comparables
Contact Agent
Listing Provided By
@properties

