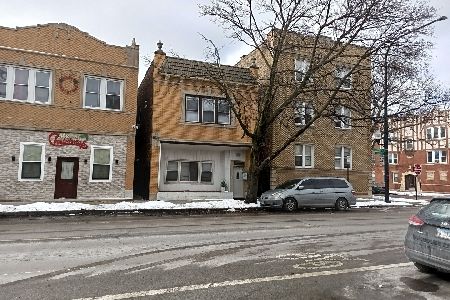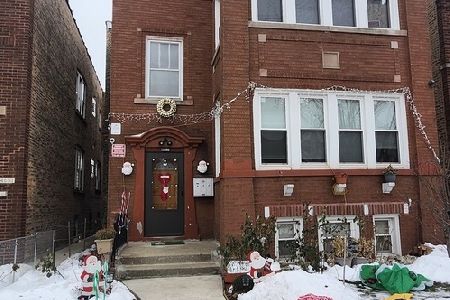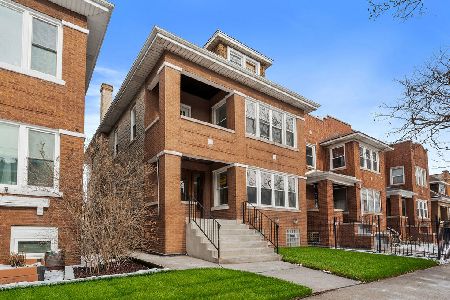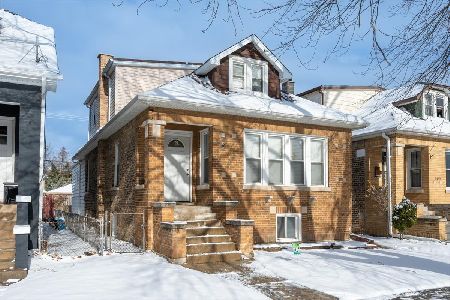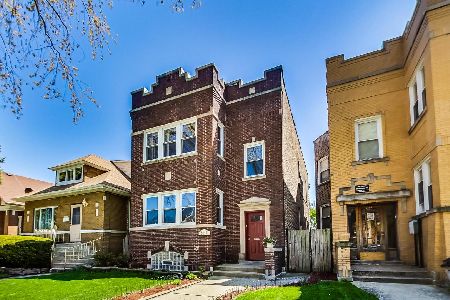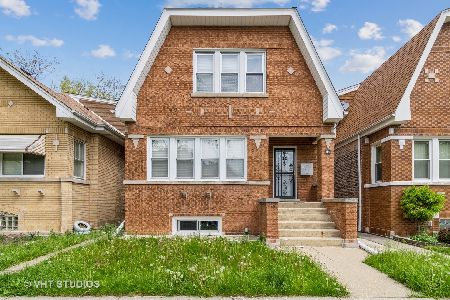5135 Wellington Avenue, Belmont Cragin, Chicago, Illinois 60641
$565,000
|
Sold
|
|
| Status: | Closed |
| Sqft: | 0 |
| Cost/Sqft: | — |
| Beds: | 7 |
| Baths: | 0 |
| Year Built: | 1929 |
| Property Taxes: | $7,601 |
| Days On Market: | 340 |
| Lot Size: | 0,00 |
Description
Welcome to 5135 Wellington, a well-maintained property offering three floors of living space and versatile layout options. The lower-level non-conforming in-law suite provides additional flexibility. Recent updates include a brand-new architectural roof (2024) and fresh siding on the back porch (2024). The plumbing and electrical were updated six years ago, along with a new HVAC system for the second-floor unit. The backyard features newer concrete, perfect for entertaining. The second-floor unit includes 2 bedrooms, 1 bath, a kitchen, dining room, and living room. The first-floor unit offers 2 bedrooms, a bonus room, 1 bath, a kitchen, dining room, and living room, with central air hookups and laundry hookups. The basement living space features 3 bedrooms, 2 baths, a kitchen, dining area, and living room. A two-car garage and gated parking allow for up to three vehicles. Don't miss this incredible opportunity in Belmont Cragin! Please Note: This Property is being sold AS-IS. Belmont Cragin is a vibrant neighborhood on Chicago's Northwest Side, known for its strong sense of community and convenient city access. The area features a mix of classic Chicago-style homes, modern residences, and diverse local businesses. Residents enjoy numerous parks, dining options, and cultural amenities, as well as easy transportation to downtown and surrounding neighborhoods. With a variety of shopping centers and recreational spaces, Belmont Cragin offers a dynamic urban experience while maintaining a welcoming residential feel. Its schools, public services, and community organizations contribute to a well-rounded living environment for those seeking a balanced city lifestyle.
Property Specifics
| Multi-unit | |
| — | |
| — | |
| 1929 | |
| — | |
| — | |
| No | |
| — |
| Cook | |
| — | |
| — / — | |
| — | |
| — | |
| — | |
| 12320608 | |
| 13282160090000 |
Nearby Schools
| NAME: | DISTRICT: | DISTANCE: | |
|---|---|---|---|
|
Grade School
Falconer Elementary School |
299 | — | |
|
High School
Foreman High School |
299 | Not in DB | |
Property History
| DATE: | EVENT: | PRICE: | SOURCE: |
|---|---|---|---|
| 14 May, 2025 | Sold | $565,000 | MRED MLS |
| 14 Apr, 2025 | Under contract | $595,000 | MRED MLS |
| 24 Mar, 2025 | Listed for sale | $595,000 | MRED MLS |
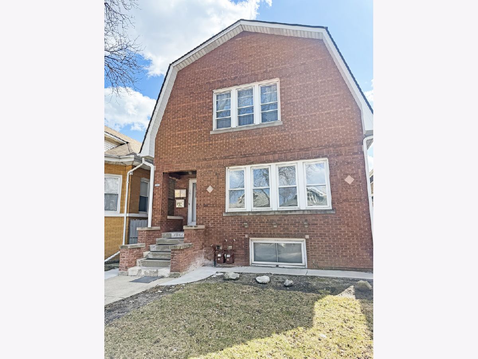
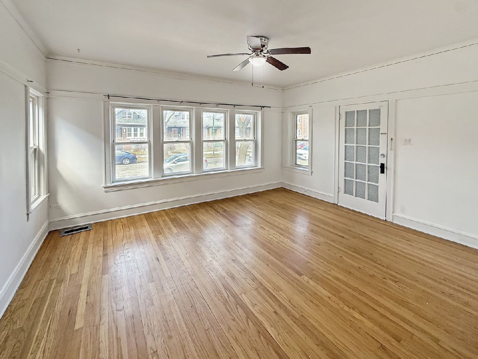
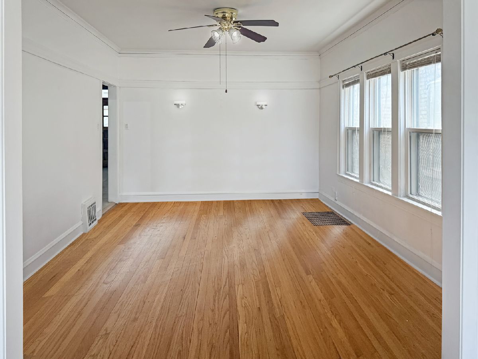
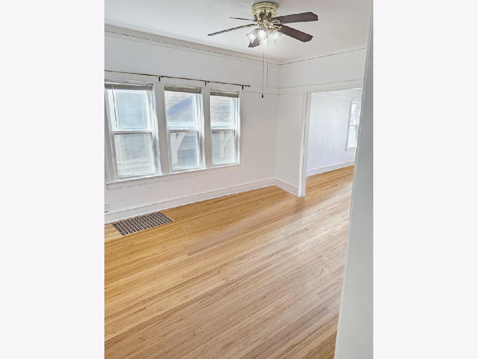
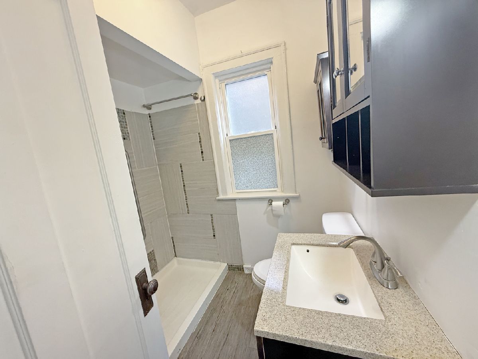
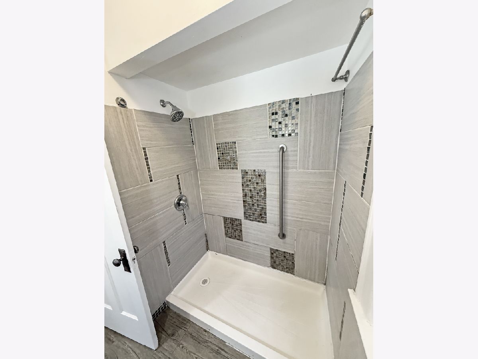
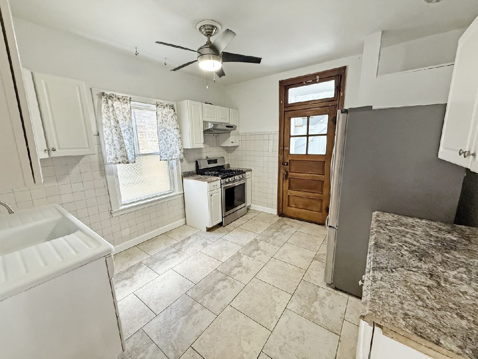
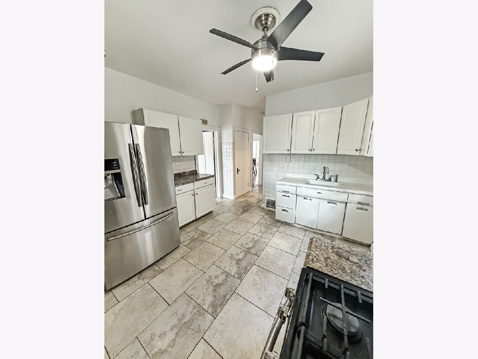
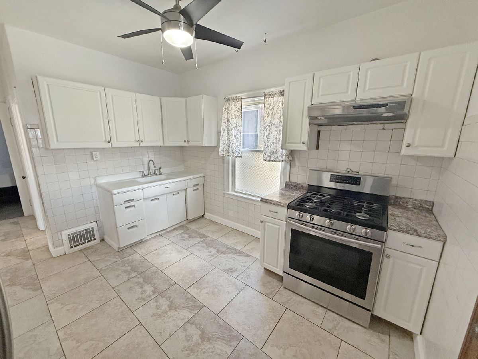
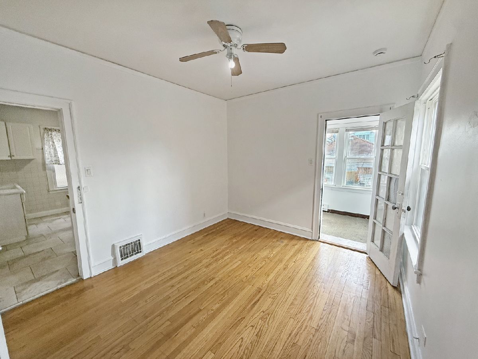
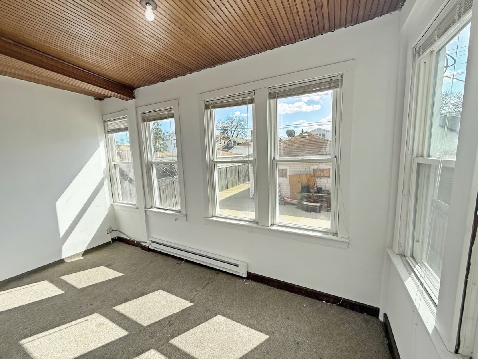
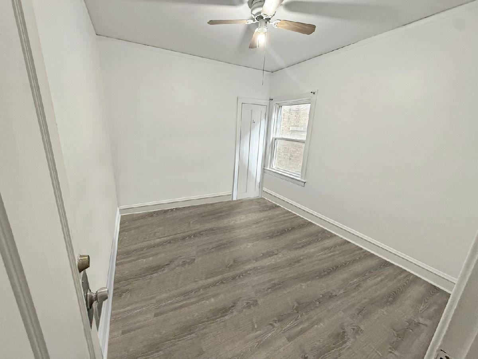
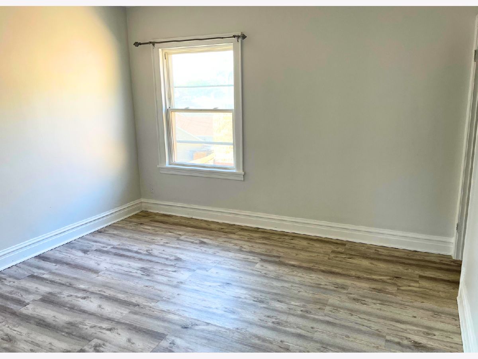
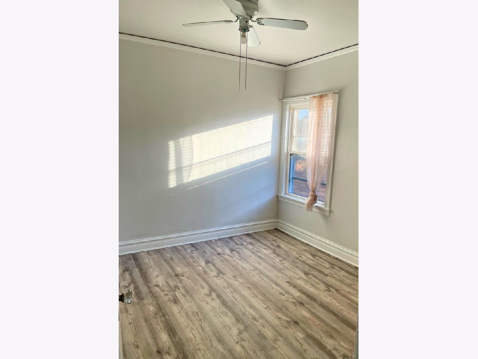
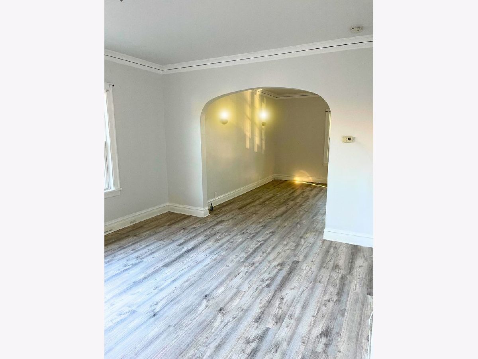
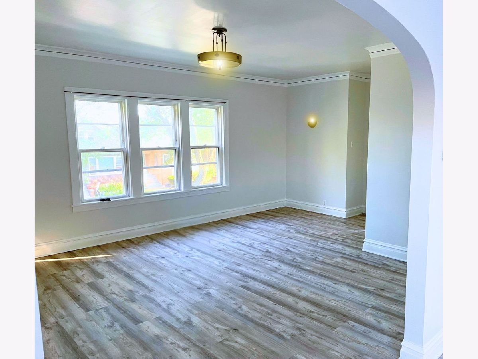
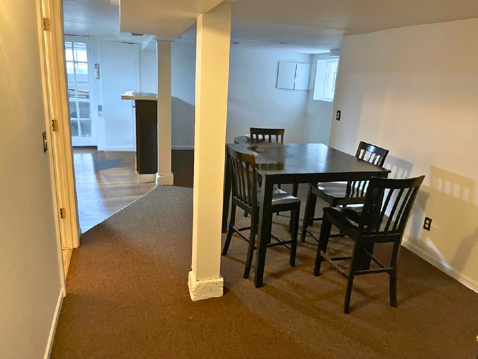
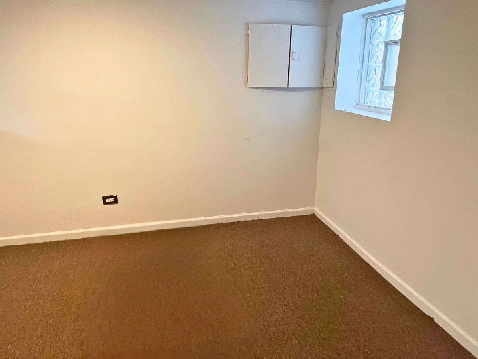
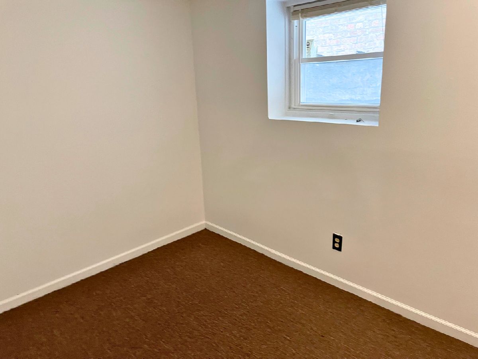
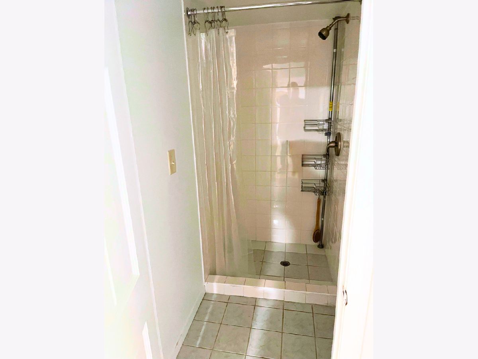
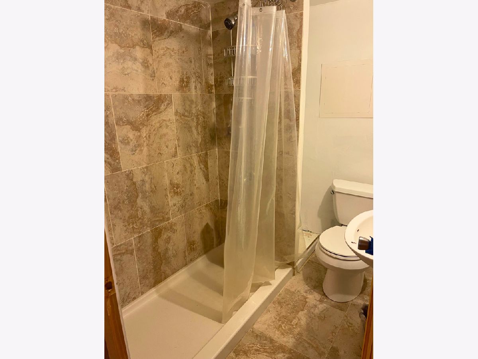
Room Specifics
Total Bedrooms: 7
Bedrooms Above Ground: 7
Bedrooms Below Ground: 0
Dimensions: —
Floor Type: —
Dimensions: —
Floor Type: —
Dimensions: —
Floor Type: —
Dimensions: —
Floor Type: —
Dimensions: —
Floor Type: —
Dimensions: —
Floor Type: —
Full Bathrooms: 4
Bathroom Amenities: —
Bathroom in Basement: 0
Rooms: —
Basement Description: —
Other Specifics
| 2 | |
| — | |
| — | |
| — | |
| — | |
| 3750 | |
| — | |
| — | |
| — | |
| — | |
| Not in DB | |
| — | |
| — | |
| — | |
| — |
Tax History
| Year | Property Taxes |
|---|---|
| 2025 | $7,601 |
Contact Agent
Nearby Similar Homes
Nearby Sold Comparables
Contact Agent
Listing Provided By
RBT Realty LLC

