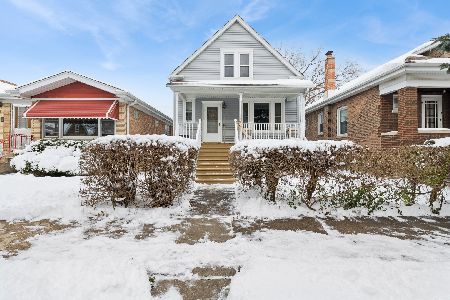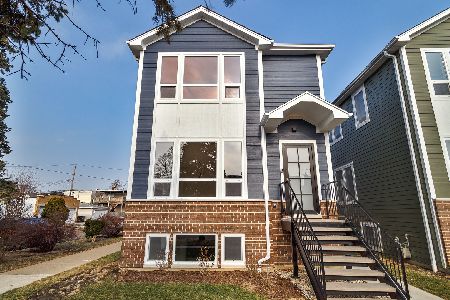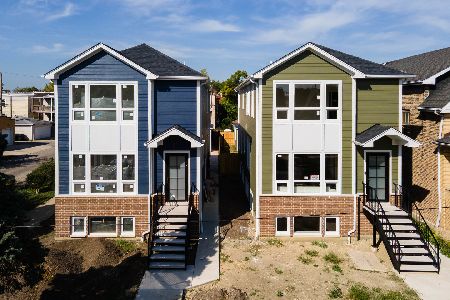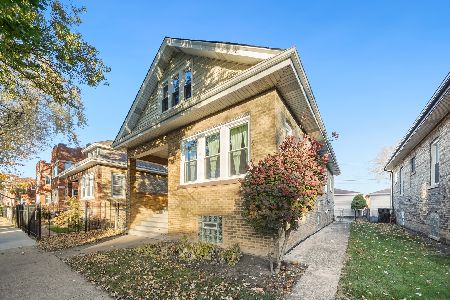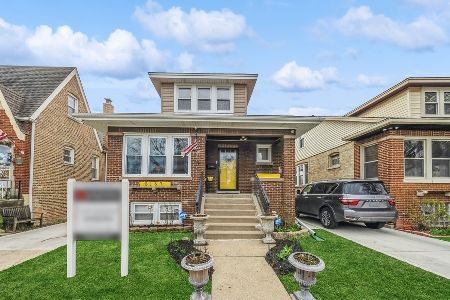5136 Waveland Avenue, Portage Park, Chicago, Illinois 60641
$590,000
|
Sold
|
|
| Status: | Closed |
| Sqft: | 0 |
| Cost/Sqft: | — |
| Beds: | 3 |
| Baths: | 3 |
| Year Built: | — |
| Property Taxes: | $6,114 |
| Days On Market: | 1553 |
| Lot Size: | 0,09 |
Description
Don't miss this huge 4 bed/3 bath brick bungalow on a larger lot in Portage Park! When you enter you are greeted with an open floorplan featuring a formal living and dining room with a fireplace, family room, updated kitchen with granite countertops, stainless steel appliances, and custom backsplash, full bath, and 4 season back porch. There are 3 bedrooms on the upper level - one of which is the enormous master with a walk-in closet and access to the private covered terraza balcony overlooking the backyard. The basement offers a 4th bedroom, game area, wet bar for entertaining, fireplace and full bath. The backyard is professionally landscaped and is perfect for entertaining with a large heated pool, deck, concrete patio with firepit/grilling area, and two car garage with extra storage on the 2nd level. Brand new roof and stove, air conditioning 1 year old, boiler and refrigerator 2 years old, washer/dryer/microwave 4 years old. Perfect location close to 6 Corners, Portage Park, I-90/94, CTA Blue Line, Grayland Metra Station, shopping, and restaurants.
Property Specifics
| Single Family | |
| — | |
| Bungalow,Colonial,Contemporary | |
| — | |
| Full | |
| — | |
| No | |
| 0.09 |
| Cook | |
| — | |
| 0 / Not Applicable | |
| None | |
| Lake Michigan | |
| Public Sewer | |
| 11252587 | |
| 13212200260000 |
Property History
| DATE: | EVENT: | PRICE: | SOURCE: |
|---|---|---|---|
| 11 Mar, 2008 | Sold | $330,000 | MRED MLS |
| 17 Dec, 2007 | Under contract | $349,900 | MRED MLS |
| 17 Dec, 2007 | Listed for sale | $349,900 | MRED MLS |
| 7 Jan, 2022 | Sold | $590,000 | MRED MLS |
| 26 Nov, 2021 | Under contract | $600,000 | MRED MLS |
| 21 Oct, 2021 | Listed for sale | $600,000 | MRED MLS |









































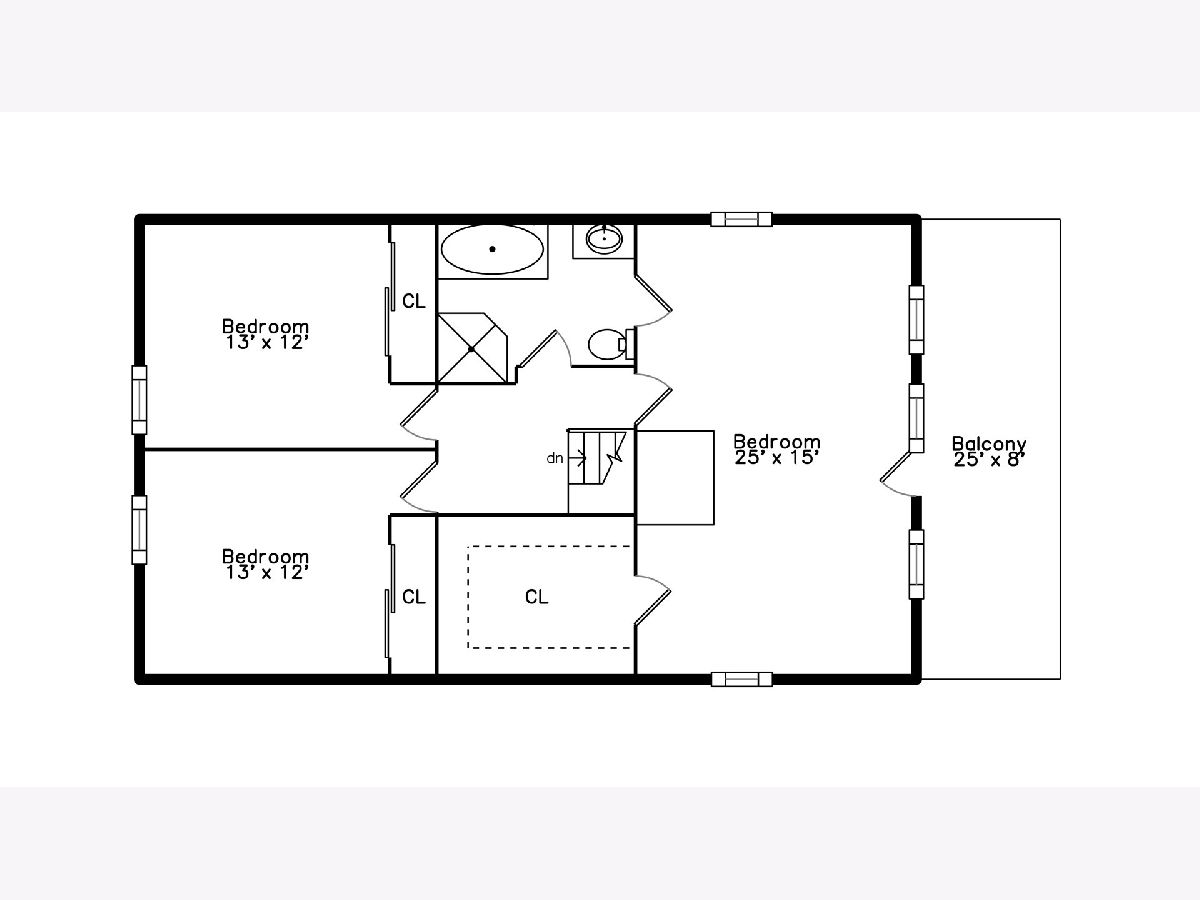


Room Specifics
Total Bedrooms: 4
Bedrooms Above Ground: 3
Bedrooms Below Ground: 1
Dimensions: —
Floor Type: Hardwood
Dimensions: —
Floor Type: Hardwood
Dimensions: —
Floor Type: —
Full Bathrooms: 3
Bathroom Amenities: Whirlpool,Separate Shower
Bathroom in Basement: 1
Rooms: Balcony/Porch/Lanai,Deck,Family Room,Sun Room,Walk In Closet
Basement Description: Finished,Exterior Access
Other Specifics
| 2 | |
| Concrete Perimeter | |
| — | |
| Balcony, Deck, Patio, Porch, Above Ground Pool, Fire Pit | |
| — | |
| 30X125 | |
| — | |
| — | |
| Vaulted/Cathedral Ceilings, Skylight(s), Bar-Wet, Hardwood Floors, First Floor Full Bath, Built-in Features, Walk-In Closet(s) | |
| Double Oven, Range, Microwave, Refrigerator, Washer, Dryer, Stainless Steel Appliance(s) | |
| Not in DB | |
| — | |
| — | |
| — | |
| Electric, Gas Starter |
Tax History
| Year | Property Taxes |
|---|---|
| 2008 | $4,682 |
| 2022 | $6,114 |
Contact Agent
Nearby Similar Homes
Nearby Sold Comparables
Contact Agent
Listing Provided By
Keller Williams ONEChicago

