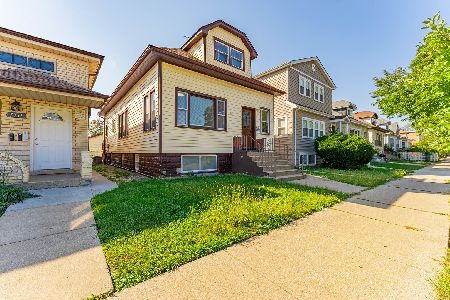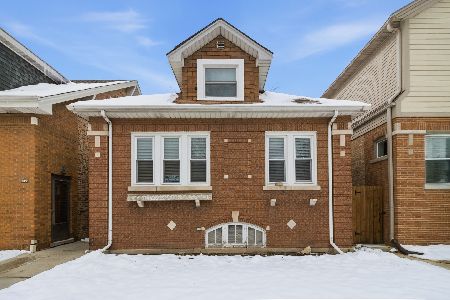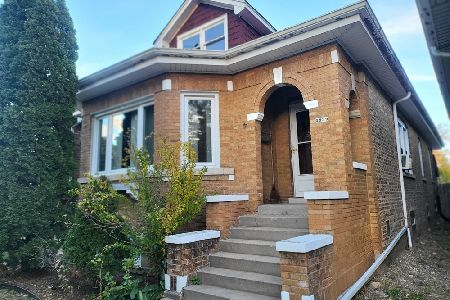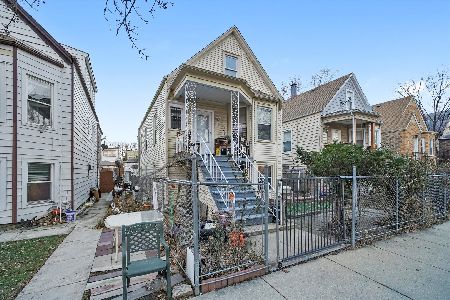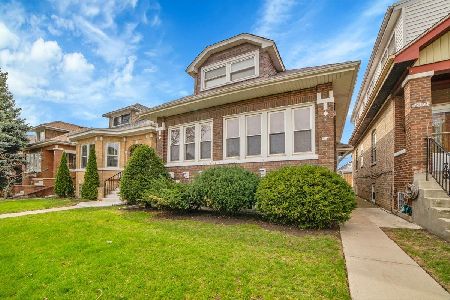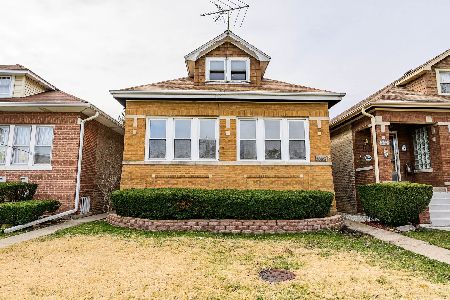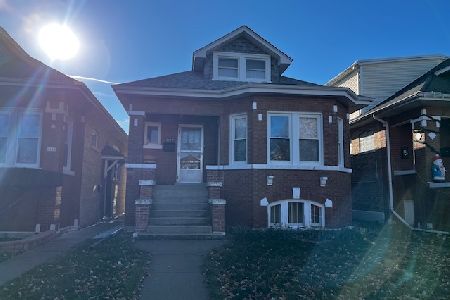5137 George Street, Belmont Cragin, Chicago, Illinois 60641
$285,000
|
Sold
|
|
| Status: | Closed |
| Sqft: | 2,058 |
| Cost/Sqft: | $155 |
| Beds: | 4 |
| Baths: | 3 |
| Year Built: | — |
| Property Taxes: | $3,907 |
| Days On Market: | 2073 |
| Lot Size: | 0,09 |
Description
Check out the 3-D walk-through tour. We are doing in-person showings. Belmont-Cragin Classic Chicago Bungalow with 4 Bedrooms & 3 full baths with hardwood floors through out the home. Located on a beautiful treelined street. First floor offers, 2 bedrooms, one full bathroom, sitting room, a dining room & a living room. Upstairs offers, a primary suite with walk-in closet, a second bedroom, large closet and a full bathroom. Second floor has a separate HVAC & Central Air installed 2016. Full basement with recreational room with entire tiled floor, washer, dryer, a 3rd full bathroom,3 storage rooms & a closet. Backyard offers a 6 foot fence on the west side of the yard and the yard is completely fenced in with a paver patio & garage. Home painted in 2020. Two photo's virtually stage.
Property Specifics
| Single Family | |
| — | |
| Bungalow | |
| — | |
| Full | |
| — | |
| No | |
| 0.09 |
| Cook | |
| — | |
| 0 / Not Applicable | |
| None | |
| Lake Michigan | |
| Public Sewer | |
| 10716118 | |
| 13282240080000 |
Nearby Schools
| NAME: | DISTRICT: | DISTANCE: | |
|---|---|---|---|
|
Grade School
Falconer Elementary School |
299 | — | |
|
Middle School
Kelvyn Park High School |
299 | Not in DB | |
|
High School
Foreman High School |
299 | Not in DB | |
Property History
| DATE: | EVENT: | PRICE: | SOURCE: |
|---|---|---|---|
| 20 Dec, 2013 | Sold | $185,000 | MRED MLS |
| 9 Nov, 2013 | Under contract | $184,900 | MRED MLS |
| — | Last price change | $189,900 | MRED MLS |
| 10 Jul, 2013 | Listed for sale | $194,900 | MRED MLS |
| 2 Oct, 2020 | Sold | $285,000 | MRED MLS |
| 25 Jul, 2020 | Under contract | $318,000 | MRED MLS |
| — | Last price change | $330,000 | MRED MLS |
| 15 May, 2020 | Listed for sale | $330,000 | MRED MLS |
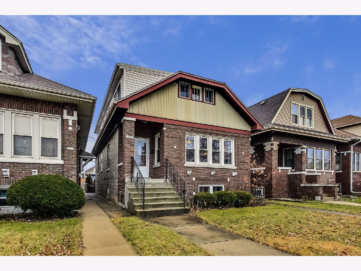
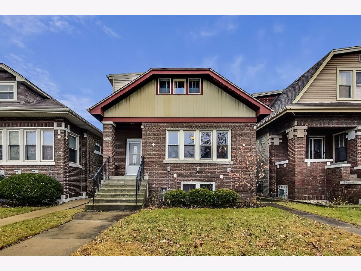
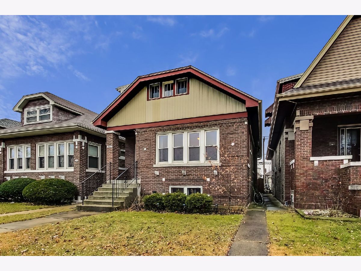
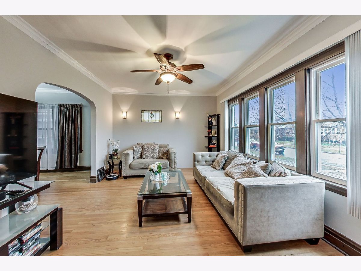
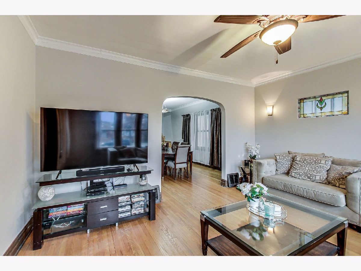
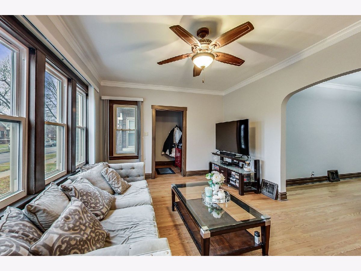
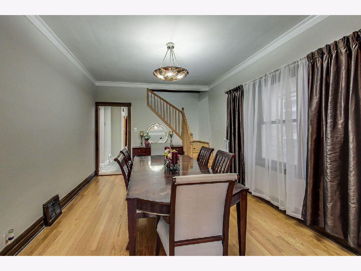
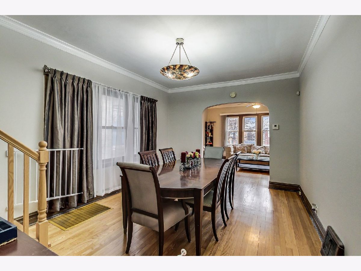
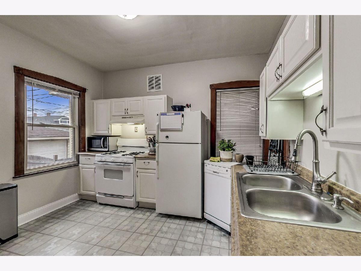
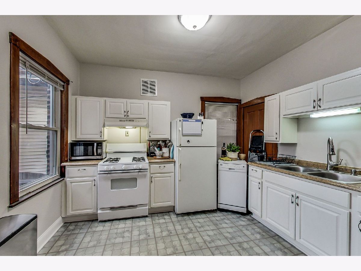
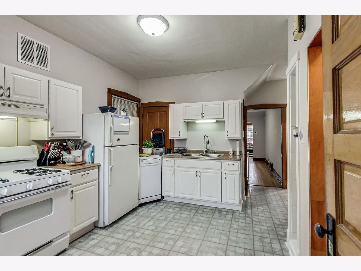
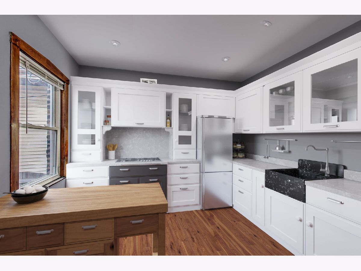
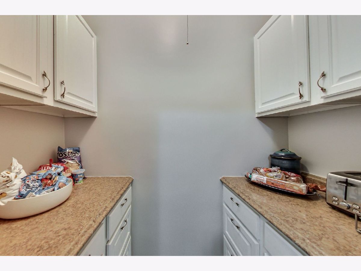
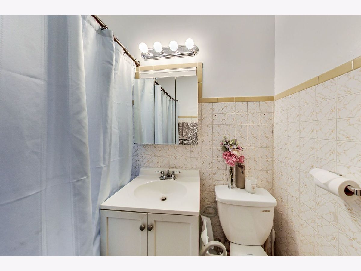
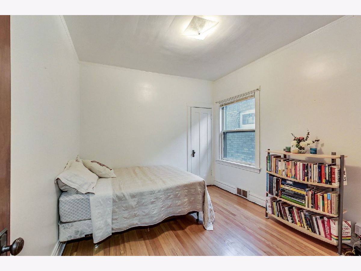
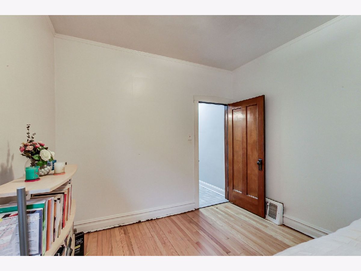
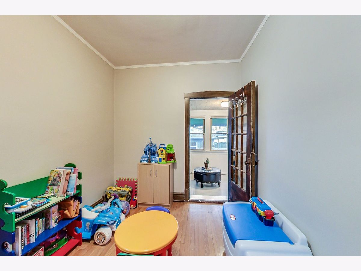
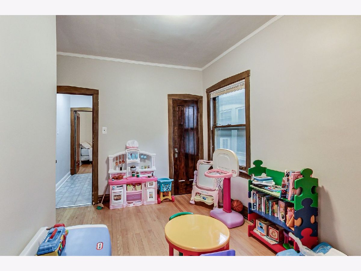
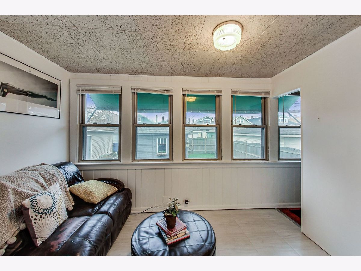
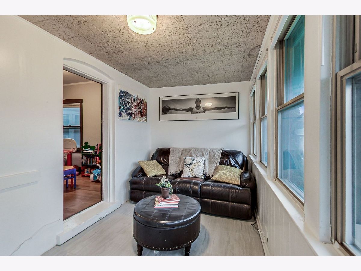
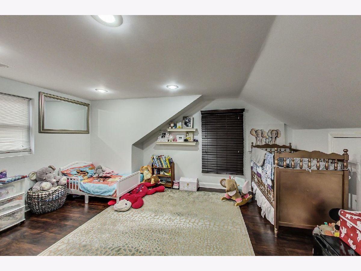
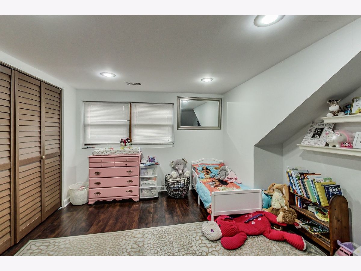
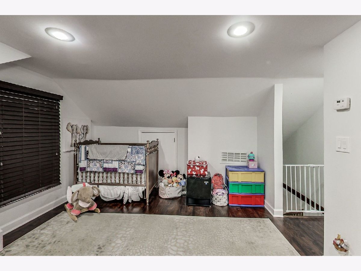
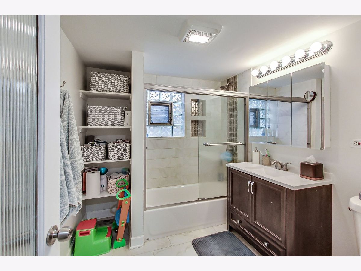
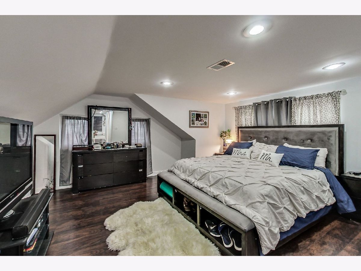
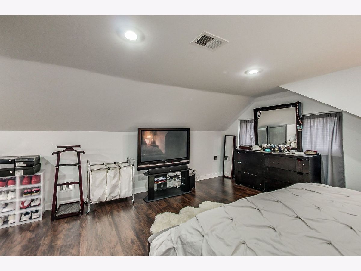
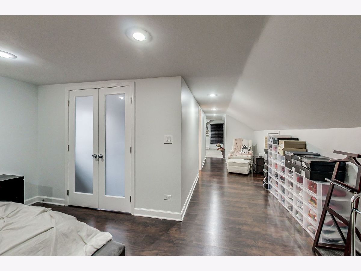
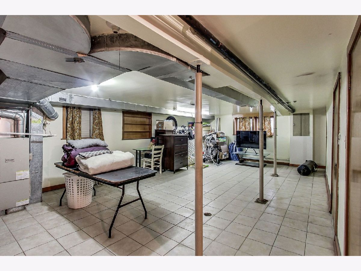
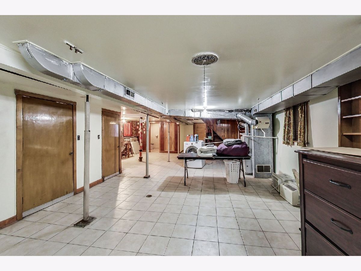
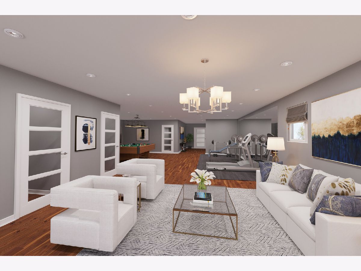
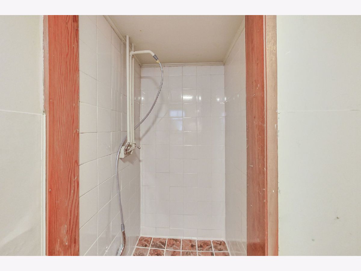
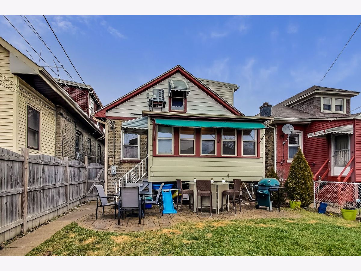
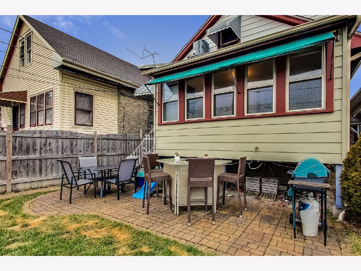
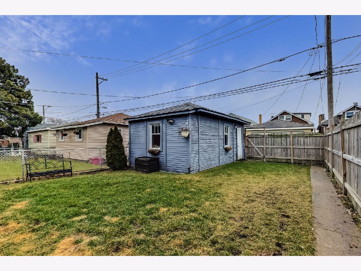
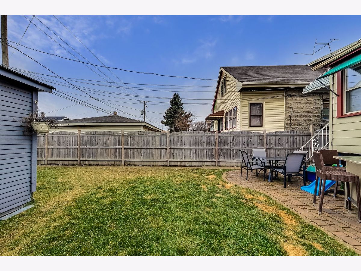
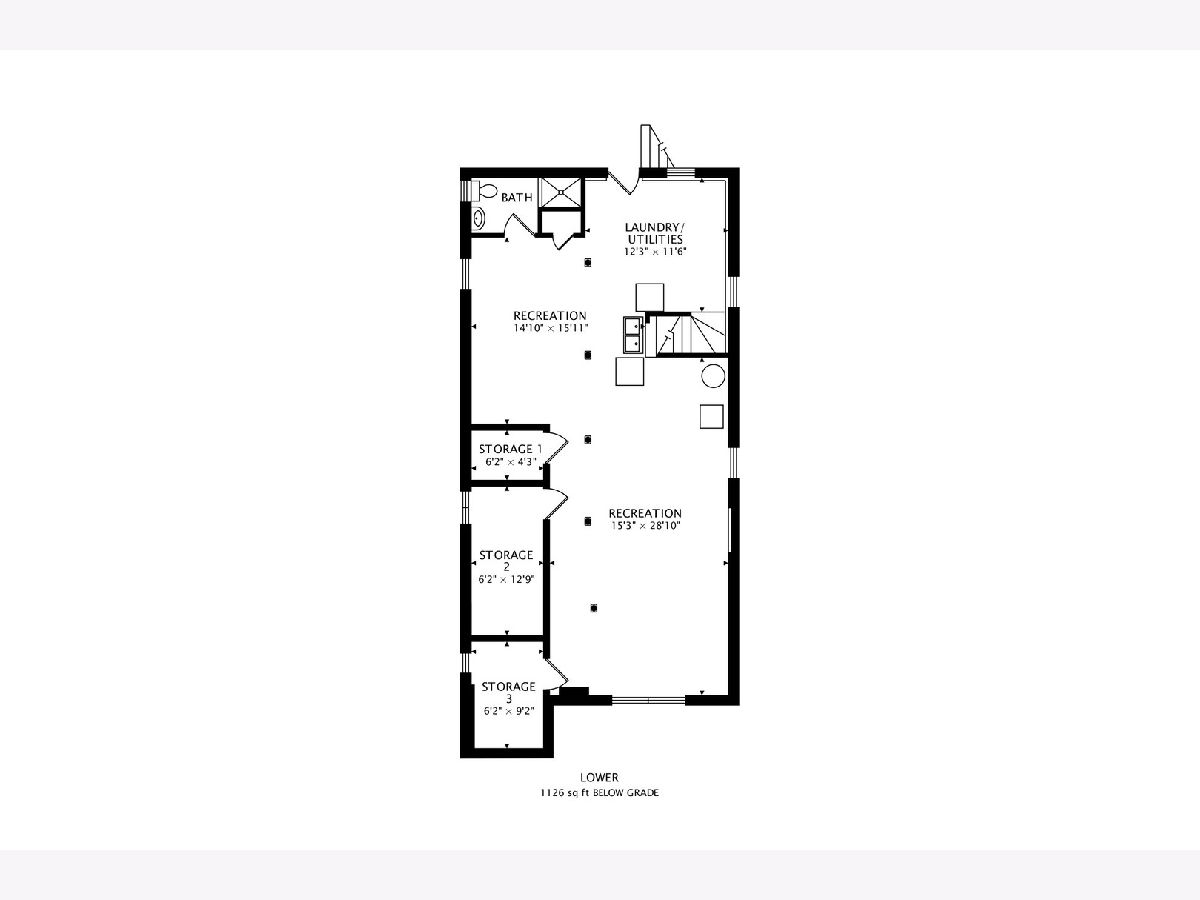
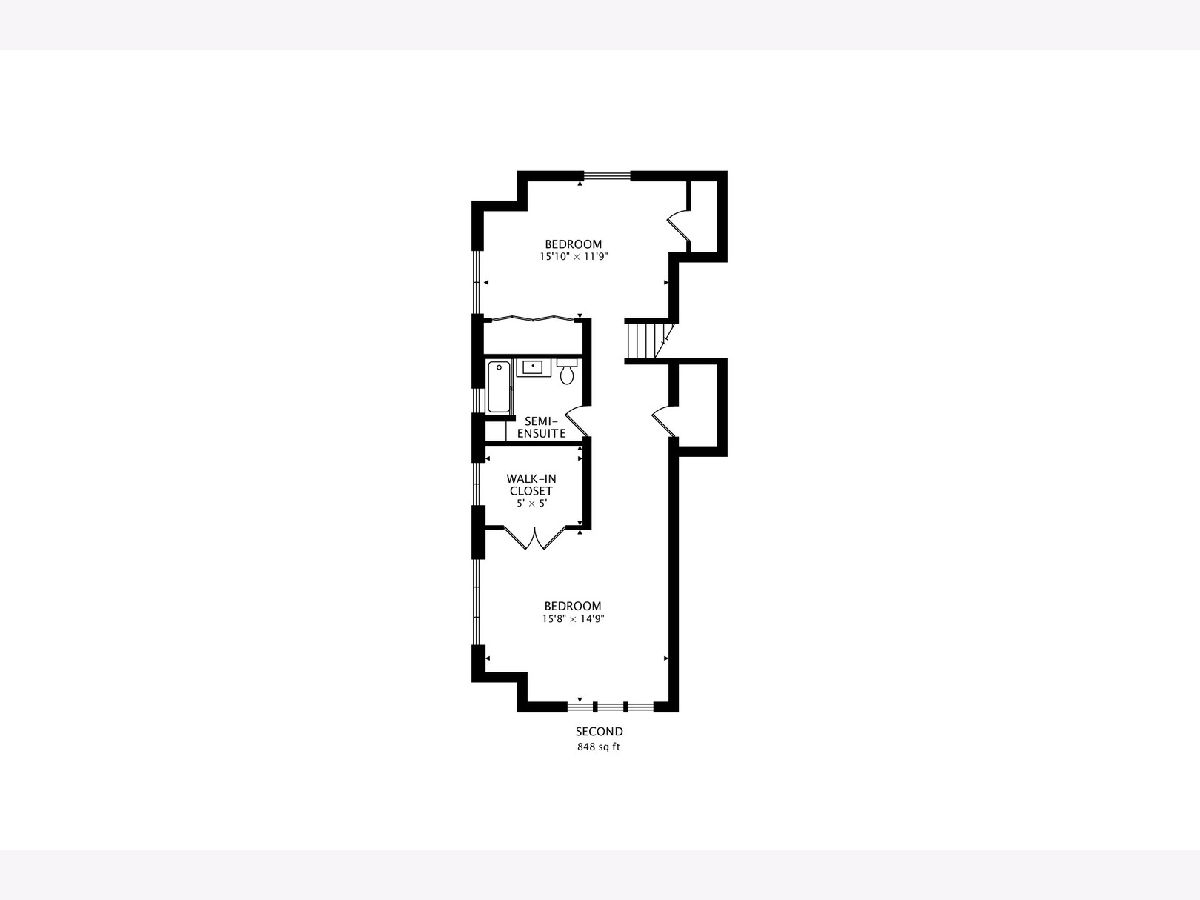
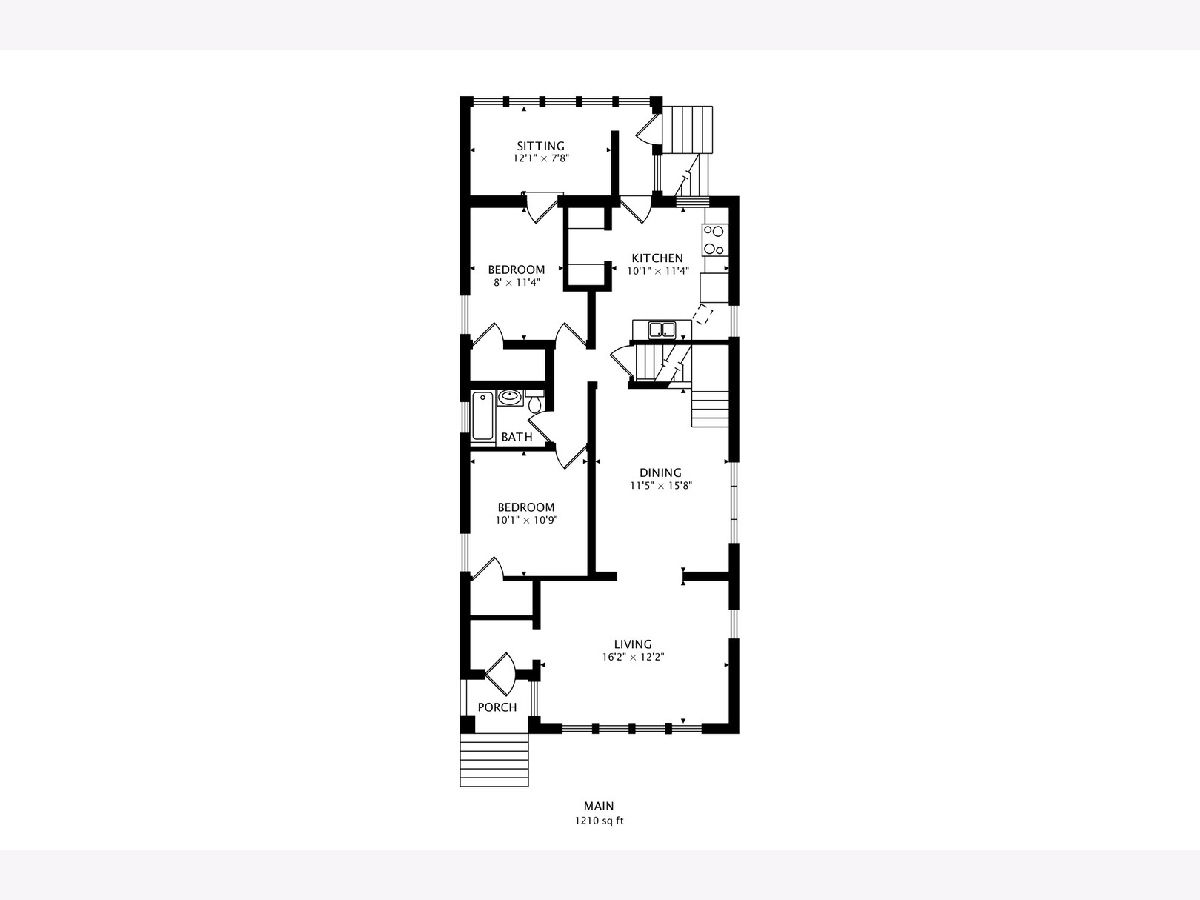
Room Specifics
Total Bedrooms: 4
Bedrooms Above Ground: 4
Bedrooms Below Ground: 0
Dimensions: —
Floor Type: Wood Laminate
Dimensions: —
Floor Type: Hardwood
Dimensions: —
Floor Type: Hardwood
Full Bathrooms: 3
Bathroom Amenities: —
Bathroom in Basement: 1
Rooms: Recreation Room,Sitting Room,Storage,Utility Room-Lower Level
Basement Description: Partially Finished,Exterior Access
Other Specifics
| 1 | |
| — | |
| — | |
| — | |
| — | |
| 30 X 125 | |
| Dormer,Finished,Full,Interior Stair | |
| Full | |
| Hardwood Floors, Wood Laminate Floors, First Floor Bedroom, First Floor Full Bath, Walk-In Closet(s) | |
| Portable Dishwasher, Refrigerator, Washer, Dryer | |
| Not in DB | |
| Park, Curbs, Sidewalks, Street Lights | |
| — | |
| — | |
| — |
Tax History
| Year | Property Taxes |
|---|---|
| 2013 | $4,486 |
| 2020 | $3,907 |
Contact Agent
Nearby Similar Homes
Nearby Sold Comparables
Contact Agent
Listing Provided By
@properties


