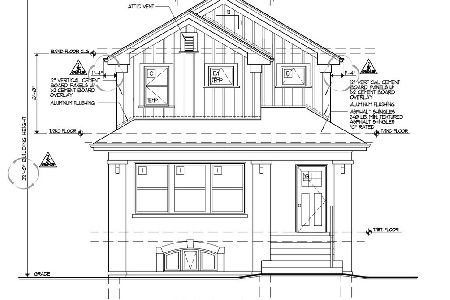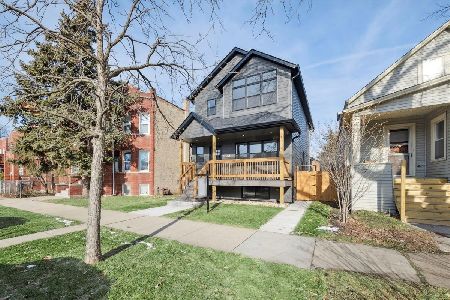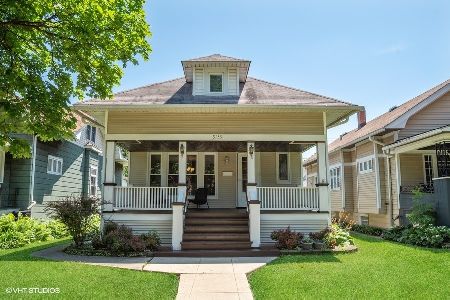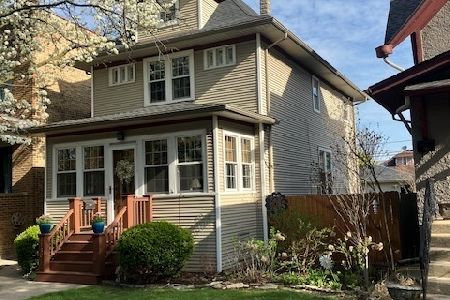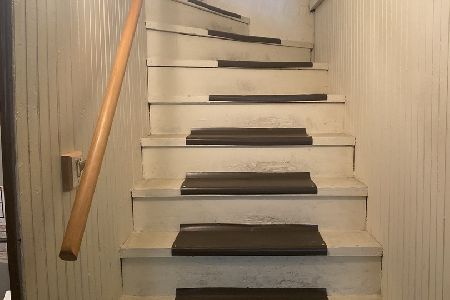5137 Hutchinson Street, Portage Park, Chicago, Illinois 60641
$327,500
|
Sold
|
|
| Status: | Closed |
| Sqft: | 0 |
| Cost/Sqft: | — |
| Beds: | 3 |
| Baths: | 1 |
| Year Built: | 1911 |
| Property Taxes: | $4,302 |
| Days On Market: | 2807 |
| Lot Size: | 0,10 |
Description
Updated Bungalow is desirable Portage Park just a short distance from schools, parks, restaurants, shops, and public transportation options including the Metra and L. The large front porch welcomes you up to the home. The spacious living room has new hardwood floors and beautiful stain glass windows and flows into the dining room with new hardwood floors and a built-in buffet hutch. The kitchen feature light painted cabinets, stainless steel appliances, granite counter tops, and a marble mosaic backsplash. Updated bathroom features a tub/shower with subway tile surround, a white pedestal vanity, recessed mirrored medicine cabinet, and updated lighting. On the main level there are two bedrooms both with hardwood floors and updated lighting. Mud room area leads to the large backyard with built-in flower boxes. 3rd large bedroom on the 2nd level with updated lighting plus walk-in attic for expansion possibilities. Full sized basement freshly painted throughout. 1 car garage. New Furnace.
Property Specifics
| Single Family | |
| — | |
| Bungalow | |
| 1911 | |
| Full | |
| — | |
| No | |
| 0.1 |
| Cook | |
| — | |
| 0 / Not Applicable | |
| None | |
| Lake Michigan,Public | |
| Public Sewer | |
| 09950604 | |
| 13164110060000 |
Property History
| DATE: | EVENT: | PRICE: | SOURCE: |
|---|---|---|---|
| 24 Aug, 2011 | Sold | $173,000 | MRED MLS |
| 21 Jun, 2011 | Under contract | $194,900 | MRED MLS |
| 2 Jun, 2011 | Listed for sale | $194,900 | MRED MLS |
| 10 Aug, 2018 | Sold | $327,500 | MRED MLS |
| 18 May, 2018 | Under contract | $319,000 | MRED MLS |
| 15 May, 2018 | Listed for sale | $319,000 | MRED MLS |
Room Specifics
Total Bedrooms: 3
Bedrooms Above Ground: 3
Bedrooms Below Ground: 0
Dimensions: —
Floor Type: Hardwood
Dimensions: —
Floor Type: Hardwood
Full Bathrooms: 1
Bathroom Amenities: —
Bathroom in Basement: 0
Rooms: Attic
Basement Description: Unfinished
Other Specifics
| 1 | |
| Concrete Perimeter | |
| — | |
| Porch | |
| — | |
| 35X125 | |
| Unfinished | |
| None | |
| Hardwood Floors, First Floor Bedroom, First Floor Full Bath | |
| Range, Microwave, Refrigerator, Washer, Dryer | |
| Not in DB | |
| Sidewalks, Street Paved | |
| — | |
| — | |
| — |
Tax History
| Year | Property Taxes |
|---|---|
| 2011 | $3,409 |
| 2018 | $4,302 |
Contact Agent
Nearby Similar Homes
Nearby Sold Comparables
Contact Agent
Listing Provided By
Coldwell Banker Residential

