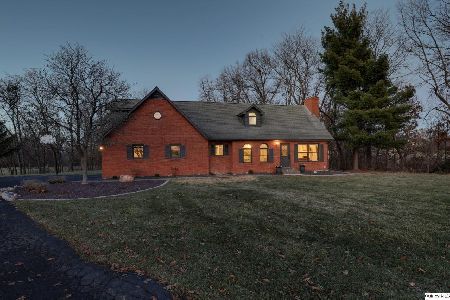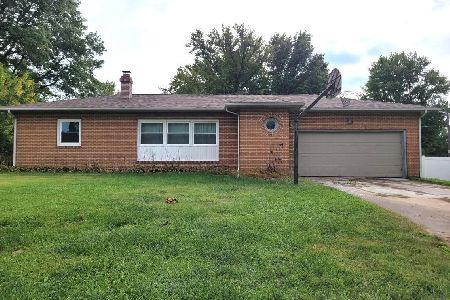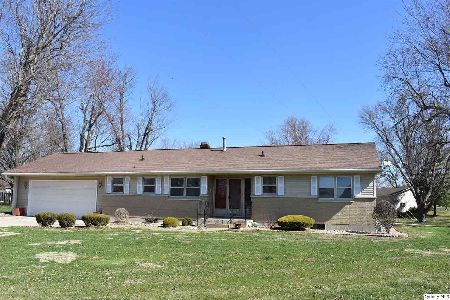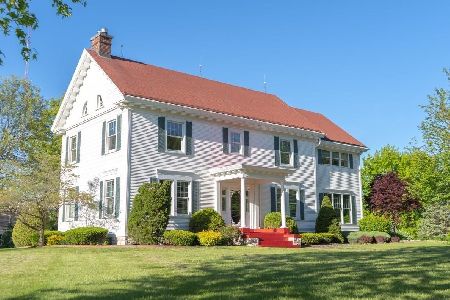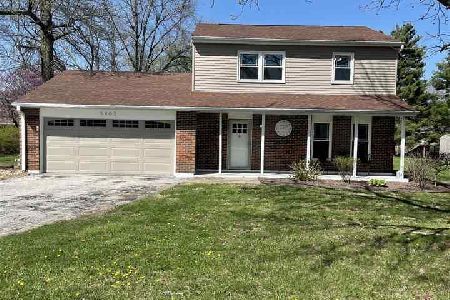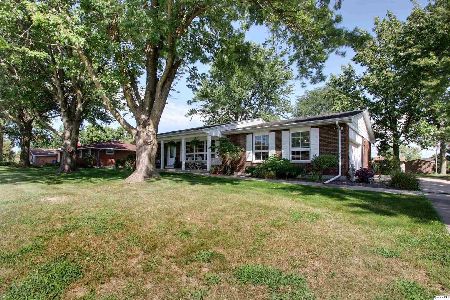5139 Columbus Rd., Quincy, Illinois 62305
$357,500
|
Sold
|
|
| Status: | Closed |
| Sqft: | 1,999 |
| Cost/Sqft: | $175 |
| Beds: | 3 |
| Baths: | 3 |
| Year Built: | 1997 |
| Property Taxes: | $4,300 |
| Days On Market: | 285 |
| Lot Size: | 0,80 |
Description
A Rare Find! This meticulously maintained one-owner ranch home, built in 1997, just hit the market and is a must-see! Enter this lovely home from your covered front porch and be greeted by stunning vaulted ceilings & beautiful hardwood floors. The grand living room offers an abundance of natural light through a magnificent wall of windows. Bright eat-in kitchen features light wood cabinets & flooring, breakfast bar with stylish pendulum light, large pantry & separate formal dining room. Unwind in the spacious master bedroom with stylish trey ceiling, attached master bath with new walk-in shower in 2025, extra long vanity with plenty of counter space & massive walk-in closet. In the full basement, enjoy the finished family room, rec room, office, full bath & two unfinished storage rooms (17x22 & 11x18). Office and one storage room could be additional bedrooms. There's also an 8x9 area with 2nd staircase that leads up to the 2-car attached garage. Bonus features include; two-tier wood deck, two outbuildings, new furnace & AC in 2022, new main level flooring 2020, water heater new in 2017, and new roof in 2016. Property also includes Parcel #19-0-0512-003-00. Taxes, lot size and legal description include both parcels. All offers to be submitted by May 14th at 4:00 PM., Utility Supplier: Adams Electric
Property Specifics
| Single Family | |
| — | |
| — | |
| 1997 | |
| — | |
| — | |
| No | |
| 0.8 |
| Adams | |
| — | |
| 0 / Not Applicable | |
| — | |
| — | |
| — | |
| 12362647 | |
| 19-0-0512-002-00 |
Property History
| DATE: | EVENT: | PRICE: | SOURCE: |
|---|---|---|---|
| 23 Jun, 2025 | Sold | $357,500 | MRED MLS |
| — | Last price change | $349,900 | MRED MLS |
| 9 May, 2025 | Listed for sale | $349,900 | MRED MLS |
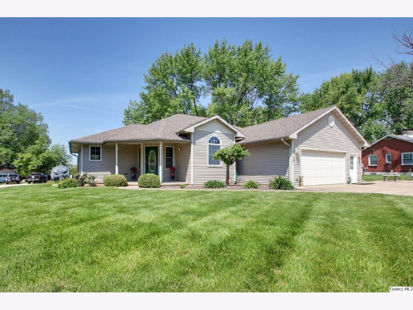
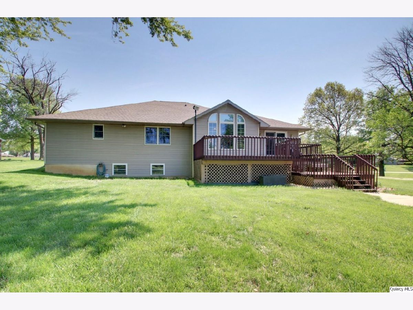
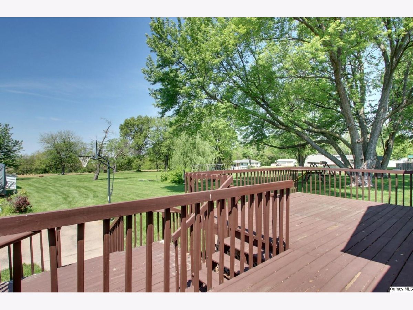
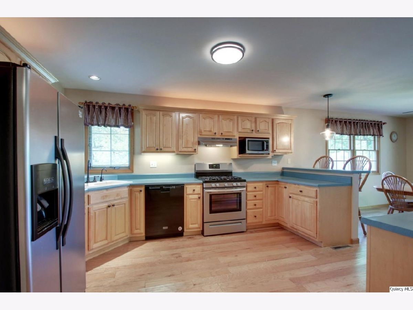
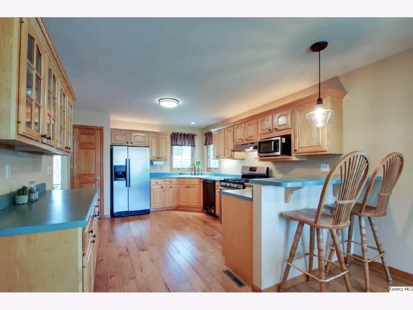
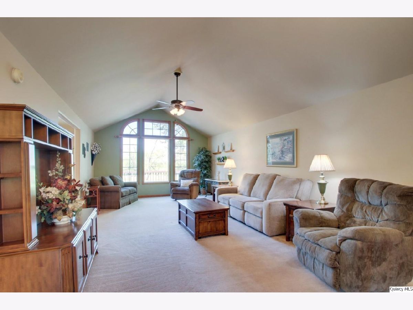
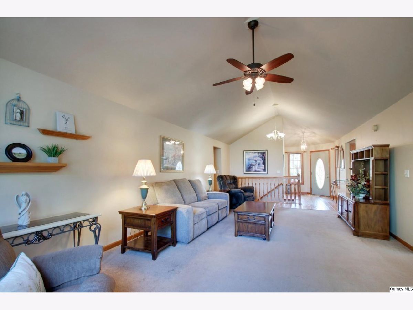
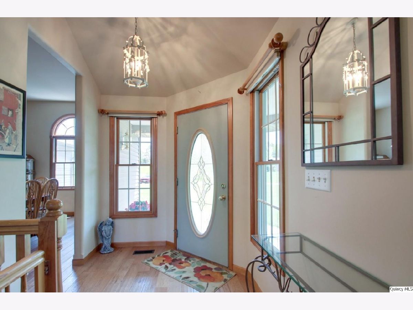
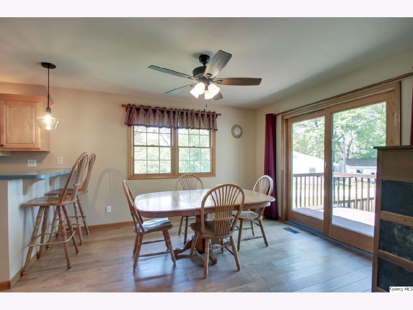
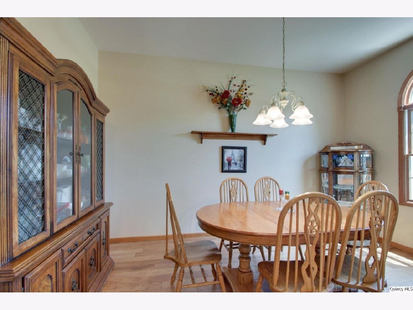
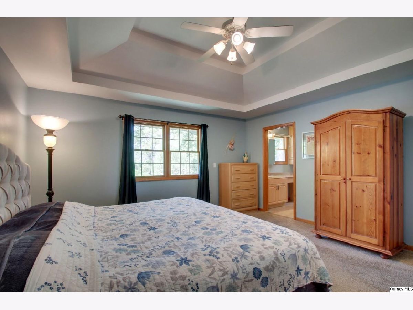
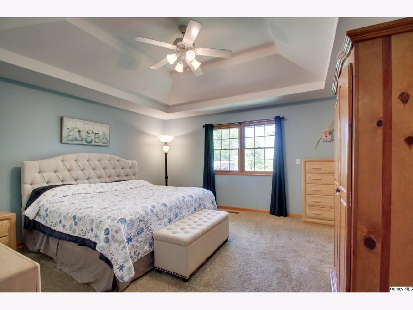
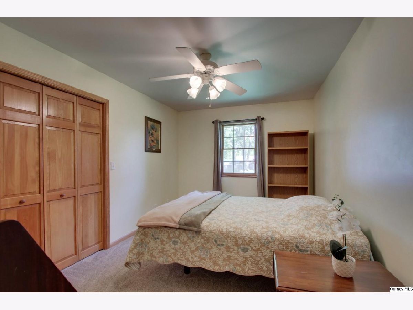
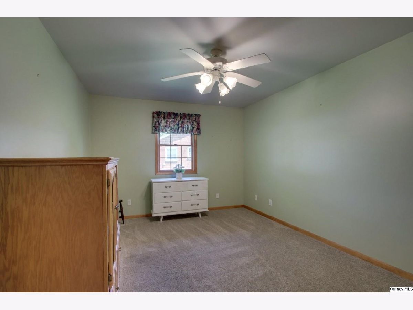
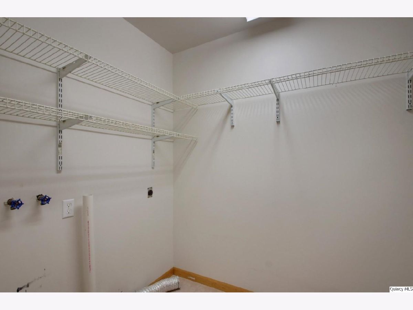
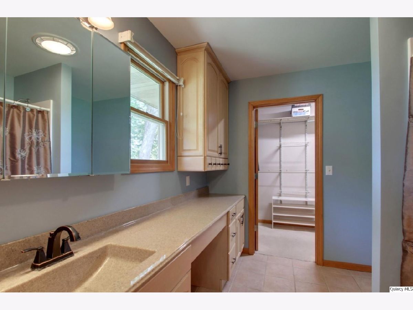
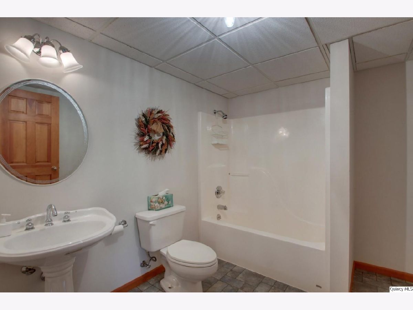
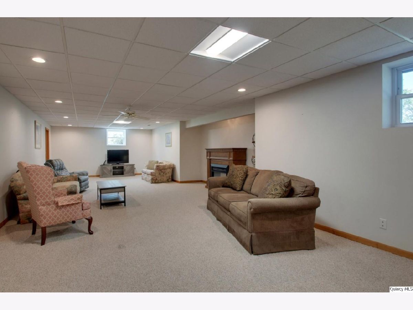
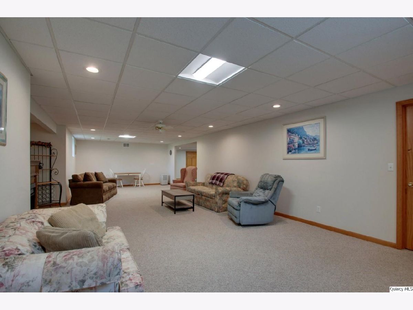
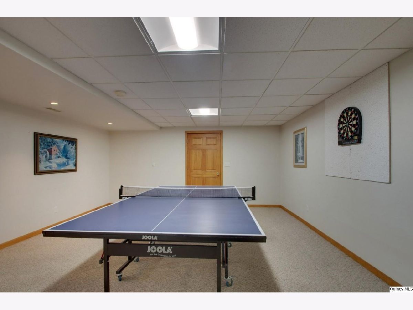
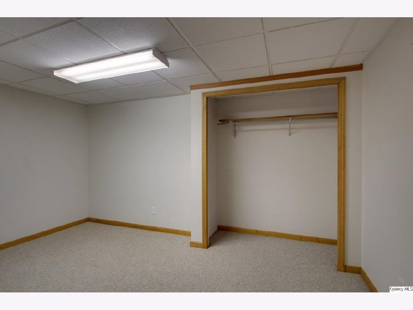
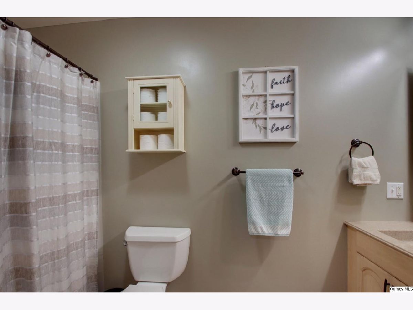
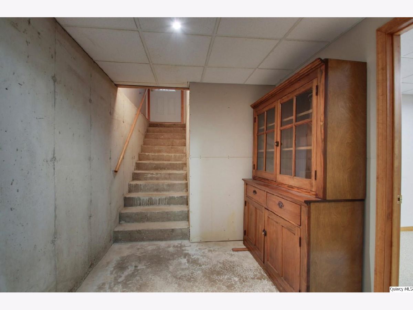
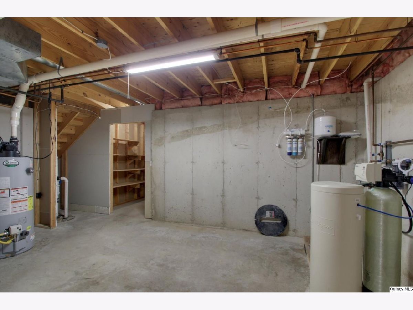
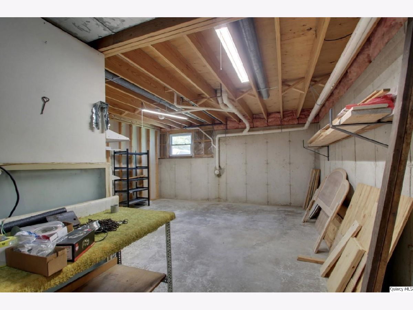
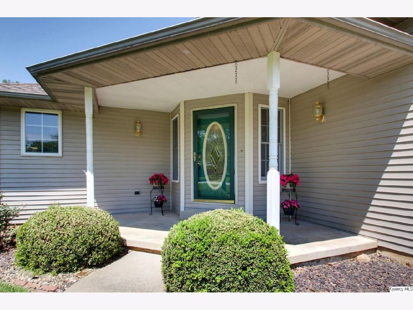
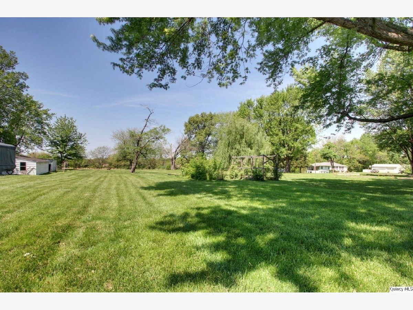
Room Specifics
Total Bedrooms: 3
Bedrooms Above Ground: 3
Bedrooms Below Ground: 0
Dimensions: —
Floor Type: —
Dimensions: —
Floor Type: —
Full Bathrooms: 3
Bathroom Amenities: —
Bathroom in Basement: —
Rooms: —
Basement Description: —
Other Specifics
| 2 | |
| — | |
| — | |
| — | |
| — | |
| 157X174X140X75X419 | |
| — | |
| — | |
| — | |
| — | |
| Not in DB | |
| — | |
| — | |
| — | |
| — |
Tax History
| Year | Property Taxes |
|---|---|
| 2025 | $4,300 |
Contact Agent
Nearby Sold Comparables
Contact Agent
Listing Provided By
Zanger & Associates, Inc., REALTORS

