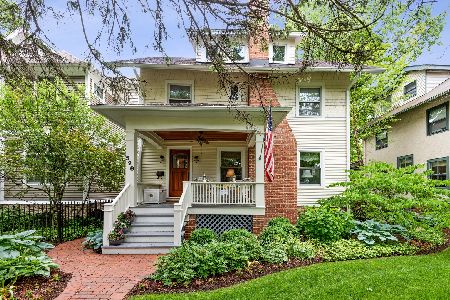514 8th Street, Wilmette, Illinois 60091
$725,000
|
Sold
|
|
| Status: | Closed |
| Sqft: | 2,651 |
| Cost/Sqft: | $283 |
| Beds: | 3 |
| Baths: | 2 |
| Year Built: | 1927 |
| Property Taxes: | $16,006 |
| Days On Market: | 2590 |
| Lot Size: | 0,00 |
Description
NEW in EAST WILMETTE! Classic, charming & updated 3BR, 1.5BA Colonial. Welcoming foyer leads to comfortable family room with wood-burning fireplace & handsome mantel. Cozy sunroom/office overlooks landscaped yard & stone patio. Lovely formal dining room w/gorgeous stained glass leads to updated DeGiulio kitchen w/ premium white kitchen cabinets,top of the line Stainless Steel Appliances, granite countertops & island. An adjoining quaint breakfast banquette & powder room complete this floor. Second level features Master bedroom w/two additional bedrooms providing an abundance of closet space. Hardwood floors throughout w/updated bathroom on second level has heated floors. Finished lower level-perfect for recreation room,den/2nd office & full laundry. Unfinished 3rd floor is great for extra storage. Access large detached 1.5 car garage thru the lovely finished backyard. Garage offers extra storage. Pristine home in walk to everything location--schools, transportation, shopping & parks.
Property Specifics
| Single Family | |
| — | |
| Colonial | |
| 1927 | |
| Full,English | |
| — | |
| No | |
| — |
| Cook | |
| — | |
| 0 / Not Applicable | |
| None | |
| Lake Michigan | |
| Sewer-Storm | |
| 10156885 | |
| 05342150100000 |
Nearby Schools
| NAME: | DISTRICT: | DISTANCE: | |
|---|---|---|---|
|
Grade School
Central Elementary School |
39 | — | |
|
Middle School
Highcrest Middle School |
39 | Not in DB | |
|
High School
New Trier Twp H.s. Northfield/wi |
203 | Not in DB | |
|
Alternate Junior High School
Wilmette Junior High School |
— | Not in DB | |
Property History
| DATE: | EVENT: | PRICE: | SOURCE: |
|---|---|---|---|
| 29 Mar, 2019 | Sold | $725,000 | MRED MLS |
| 18 Dec, 2018 | Under contract | $749,000 | MRED MLS |
| 14 Dec, 2018 | Listed for sale | $749,000 | MRED MLS |
Room Specifics
Total Bedrooms: 3
Bedrooms Above Ground: 3
Bedrooms Below Ground: 0
Dimensions: —
Floor Type: —
Dimensions: —
Floor Type: —
Full Bathrooms: 2
Bathroom Amenities: —
Bathroom in Basement: 0
Rooms: Office,Foyer,Storage,Utility Room-Lower Level,Sun Room,Recreation Room
Basement Description: Finished
Other Specifics
| 1.5 | |
| Concrete Perimeter | |
| — | |
| Patio | |
| Mature Trees | |
| 46X100 | |
| — | |
| None | |
| Hardwood Floors | |
| Range, Microwave, Dishwasher, Refrigerator, Washer, Dryer, Disposal | |
| Not in DB | |
| — | |
| — | |
| — | |
| Wood Burning |
Tax History
| Year | Property Taxes |
|---|---|
| 2019 | $16,006 |
Contact Agent
Nearby Similar Homes
Nearby Sold Comparables
Contact Agent
Listing Provided By
@properties








