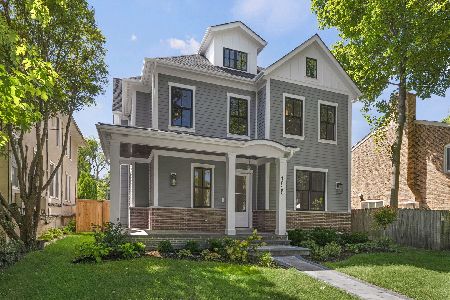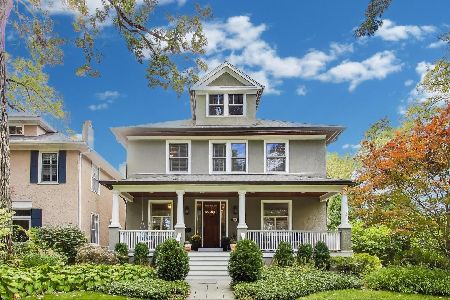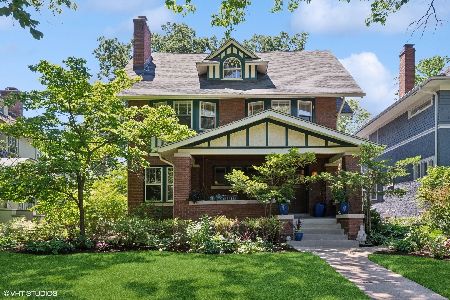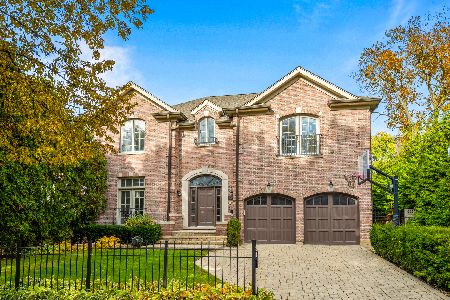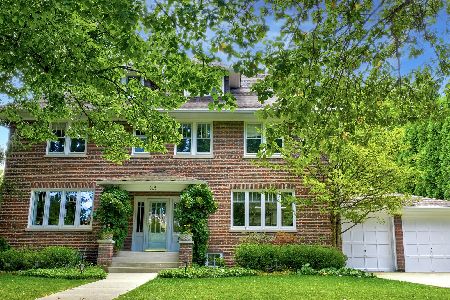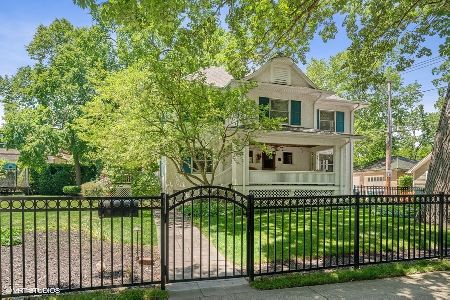730 Linden Avenue, Wilmette, Illinois 60091
$910,000
|
Sold
|
|
| Status: | Closed |
| Sqft: | 3,384 |
| Cost/Sqft: | $266 |
| Beds: | 5 |
| Baths: | 4 |
| Year Built: | — |
| Property Taxes: | $23,269 |
| Days On Market: | 3185 |
| Lot Size: | 0,00 |
Description
Gracious and spacious with a grand street presence, this E. Wilmette home will meet all your needs. Large, elegant rooms are perfect for entertaining on any scale. Huge windows and a SW exposure insure a light, bright atmosphere. The millwork is unsurpassed, including the amazing and grand staircase which winds it's way up past an incredible leaded glass custom window. The kitchen has high end appliances and a fabulous walk -in pantry for all your storage needs with the family room adjacent. Upstairs 4 bedrooms grace the second floor(one used as office) and 3 newer full baths. The third floor has a large rec. room and additional bedroom. Off the kitchen and between the "Chevy Suburban" sized attached oversized 2.5 car garage with huge storage above it. Outside is a private bluestone patio viewable from the kitchen. Large side yard as well. All this beauty and positioned to enjoy all E. Wilmette has to offer!
Property Specifics
| Single Family | |
| — | |
| — | |
| — | |
| Full | |
| — | |
| No | |
| — |
| Cook | |
| — | |
| 0 / Not Applicable | |
| None | |
| Lake Michigan,Public | |
| Public Sewer | |
| 09514835 | |
| 05342150180000 |
Nearby Schools
| NAME: | DISTRICT: | DISTANCE: | |
|---|---|---|---|
|
Grade School
Central Elementary School |
39 | — | |
|
Middle School
Wilmette Junior High School |
39 | Not in DB | |
|
High School
New Trier Twp H.s. Northfield/wi |
203 | Not in DB | |
Property History
| DATE: | EVENT: | PRICE: | SOURCE: |
|---|---|---|---|
| 12 Apr, 2018 | Sold | $910,000 | MRED MLS |
| 7 Feb, 2018 | Under contract | $899,000 | MRED MLS |
| — | Last price change | $1,049,000 | MRED MLS |
| 27 Feb, 2017 | Listed for sale | $1,099,000 | MRED MLS |
Room Specifics
Total Bedrooms: 5
Bedrooms Above Ground: 5
Bedrooms Below Ground: 0
Dimensions: —
Floor Type: Carpet
Dimensions: —
Floor Type: Carpet
Dimensions: —
Floor Type: Carpet
Dimensions: —
Floor Type: —
Full Bathrooms: 4
Bathroom Amenities: Separate Shower,Full Body Spray Shower,Soaking Tub
Bathroom in Basement: 0
Rooms: Bedroom 5,Foyer,Recreation Room,Pantry,Mud Room
Basement Description: Partially Finished
Other Specifics
| 2.5 | |
| — | |
| Asphalt | |
| Patio | |
| Corner Lot | |
| 50X160 | |
| Finished | |
| Full | |
| Vaulted/Cathedral Ceilings, Skylight(s), Hardwood Floors, Heated Floors | |
| Double Oven, Dishwasher, High End Refrigerator, Freezer, Washer, Dryer, Disposal, Cooktop | |
| Not in DB | |
| — | |
| — | |
| — | |
| Wood Burning |
Tax History
| Year | Property Taxes |
|---|---|
| 2018 | $23,269 |
Contact Agent
Nearby Similar Homes
Nearby Sold Comparables
Contact Agent
Listing Provided By
Coldwell Banker Realty


