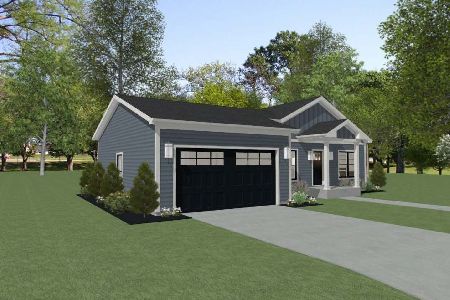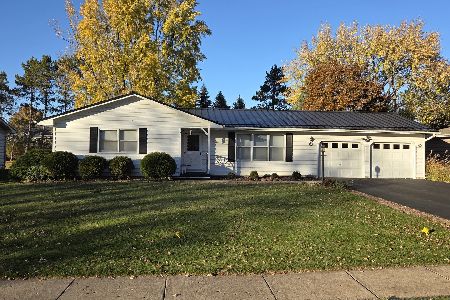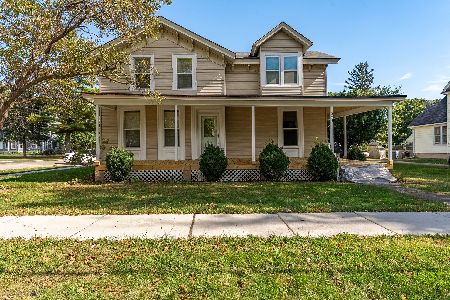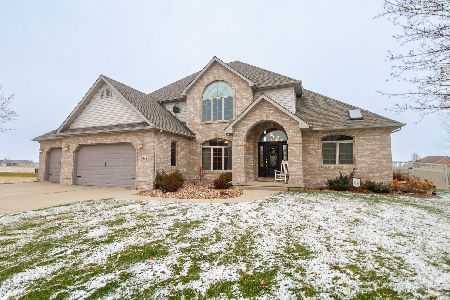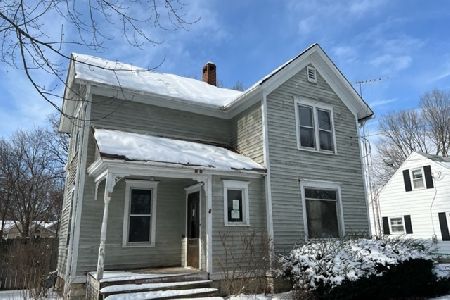514 Bender Street, Sandwich, Illinois 60548
$276,000
|
Sold
|
|
| Status: | Closed |
| Sqft: | 1,975 |
| Cost/Sqft: | $141 |
| Beds: | 3 |
| Baths: | 3 |
| Year Built: | 2007 |
| Property Taxes: | $5,956 |
| Days On Market: | 3517 |
| Lot Size: | 0,31 |
Description
Gorgeous Ranch featuring Great Room W/Custom Oak & Marble Fireplace & 15' Vaulted ceiling*Open to Spacious kitchen w/Woodhill Oak Custom Cabinetry, granite, crown molding, island, desk & pantry*SS Appliances*bright & sunny Eating Area*Formal DR w/Butlers station*Oak HWF*Master suite w/double doors, oak beam tray ceiling*cedar lined WIC*Window seat*Central Vac*1st floor laundry*9' walls upstairs & basement*Cedar Picket fenced yard*Deck*Gazebo*Heated 3 car garage, 1 bay tandem*4 car wide concrete drive*Brick & Hardie board siding*too many amenities to list*Walking distance to Valley West Hospital & Parks
Property Specifics
| Single Family | |
| — | |
| Ranch | |
| 2007 | |
| Full | |
| — | |
| No | |
| 0.31 |
| De Kalb | |
| Fieldcrest | |
| 94 / Annual | |
| Other | |
| Public | |
| Public Sewer | |
| 09195085 | |
| 1925126027 |
Property History
| DATE: | EVENT: | PRICE: | SOURCE: |
|---|---|---|---|
| 17 Jul, 2008 | Sold | $283,900 | MRED MLS |
| 21 Jun, 2008 | Under contract | $299,900 | MRED MLS |
| — | Last price change | $304,999 | MRED MLS |
| 31 Mar, 2008 | Listed for sale | $304,999 | MRED MLS |
| 5 Aug, 2016 | Sold | $276,000 | MRED MLS |
| 7 Jul, 2016 | Under contract | $279,000 | MRED MLS |
| — | Last price change | $285,000 | MRED MLS |
| 13 Apr, 2016 | Listed for sale | $285,000 | MRED MLS |
| 21 Jun, 2018 | Sold | $310,000 | MRED MLS |
| 4 May, 2018 | Under contract | $317,900 | MRED MLS |
| 18 Apr, 2018 | Listed for sale | $317,900 | MRED MLS |
Room Specifics
Total Bedrooms: 3
Bedrooms Above Ground: 3
Bedrooms Below Ground: 0
Dimensions: —
Floor Type: Carpet
Dimensions: —
Floor Type: Carpet
Full Bathrooms: 3
Bathroom Amenities: Separate Shower,Bidet,Soaking Tub
Bathroom in Basement: 0
Rooms: Deck,Eating Area,Foyer,Great Room
Basement Description: Unfinished
Other Specifics
| 3 | |
| Concrete Perimeter | |
| Concrete | |
| Deck, Porch, Gazebo, Storms/Screens | |
| Fenced Yard,Landscaped,Park Adjacent | |
| 96 X 141 | |
| Pull Down Stair,Unfinished | |
| Full | |
| Vaulted/Cathedral Ceilings, Hardwood Floors, First Floor Bedroom, First Floor Laundry, First Floor Full Bath | |
| Range, Microwave, Dishwasher, Refrigerator, Washer, Dryer, Stainless Steel Appliance(s) | |
| Not in DB | |
| Sidewalks, Street Paved | |
| — | |
| — | |
| Gas Log, Gas Starter, Heatilator |
Tax History
| Year | Property Taxes |
|---|---|
| 2016 | $5,956 |
| 2018 | $6,109 |
Contact Agent
Nearby Similar Homes
Nearby Sold Comparables
Contact Agent
Listing Provided By
Kettley & Co. Inc.

