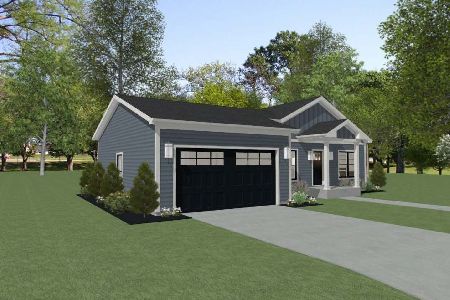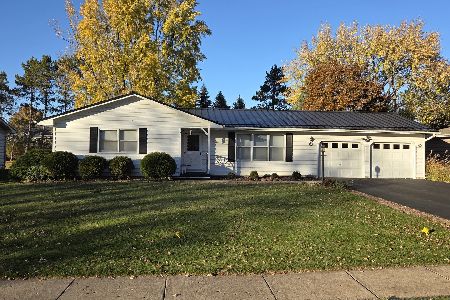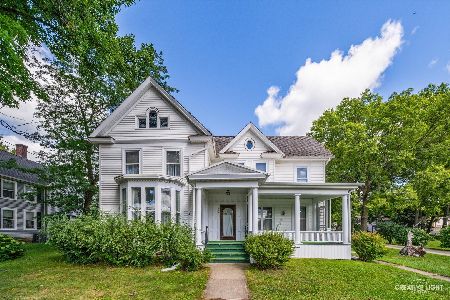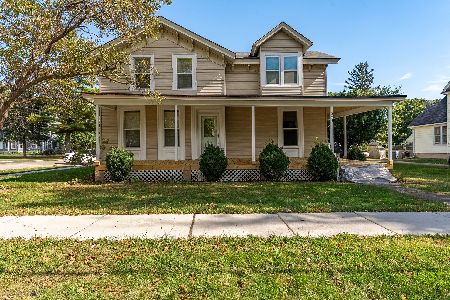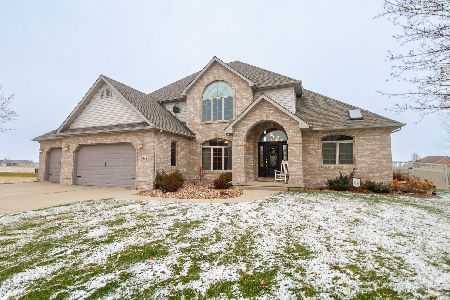519 Knights Road, Sandwich, Illinois 60548
$350,000
|
Sold
|
|
| Status: | Closed |
| Sqft: | 2,400 |
| Cost/Sqft: | $154 |
| Beds: | 4 |
| Baths: | 4 |
| Year Built: | 2000 |
| Property Taxes: | $7,095 |
| Days On Market: | 3390 |
| Lot Size: | 0,31 |
Description
Gorgeous one owner custom home! Sellers have outdone themselves with upgrades and amenities! Kitchen has custom maple cabinets, top of the line newer SS appliances, granite counters and tile back splash. Convenient work station. Newer pella windows. Living room has floor to ceiling masonry fireplace with new gas log. First floor master bedroom and luxury bath. Basement finished with tongue & groove pine & has a family rm, exercise area & another full bath adding nearly 1,000 more sq. ft. to the total. Enjoy movie nights with the flat screen tv, surround sound speakers, & ventless fireplace w/blower. Sauna stays too! Step outside on the enormous deck & enjoy the 18X33 heated pool with new liner. Relax in the 7 person hot tub in private gazebo or sit at the tiki bar with sink, granite counters and frig. Nice outdoor gas fire pit. New roof 3 years ago with lifetime warranty, newer water softener, zoned heat, aprilaire, tankless water heater. Great location w/ retention area to the west.
Property Specifics
| Single Family | |
| — | |
| Traditional | |
| 2000 | |
| Full | |
| — | |
| No | |
| 0.31 |
| De Kalb | |
| — | |
| 0 / Not Applicable | |
| None | |
| Public | |
| Public Sewer | |
| 09319489 | |
| 1925126011 |
Nearby Schools
| NAME: | DISTRICT: | DISTANCE: | |
|---|---|---|---|
|
Middle School
Sandwich Middle School |
430 | Not in DB | |
|
High School
Sandwich Community High School |
430 | Not in DB | |
Property History
| DATE: | EVENT: | PRICE: | SOURCE: |
|---|---|---|---|
| 4 Nov, 2016 | Sold | $350,000 | MRED MLS |
| 24 Sep, 2016 | Under contract | $369,900 | MRED MLS |
| — | Last price change | $379,900 | MRED MLS |
| 18 Aug, 2016 | Listed for sale | $379,900 | MRED MLS |
| 28 Feb, 2023 | Sold | $395,000 | MRED MLS |
| 10 Jan, 2023 | Under contract | $394,900 | MRED MLS |
| 8 Jan, 2023 | Listed for sale | $394,900 | MRED MLS |
Room Specifics
Total Bedrooms: 4
Bedrooms Above Ground: 4
Bedrooms Below Ground: 0
Dimensions: —
Floor Type: Carpet
Dimensions: —
Floor Type: Carpet
Dimensions: —
Floor Type: Carpet
Full Bathrooms: 4
Bathroom Amenities: Separate Shower,Double Sink
Bathroom in Basement: 1
Rooms: Exercise Room,Breakfast Room
Basement Description: Finished
Other Specifics
| 3 | |
| — | |
| Concrete | |
| Deck, Hot Tub, Gazebo, Above Ground Pool | |
| Landscaped,Wooded | |
| 102X132 | |
| Unfinished | |
| Full | |
| Vaulted/Cathedral Ceilings, Skylight(s), Sauna/Steam Room, Hardwood Floors, First Floor Bedroom, First Floor Laundry | |
| Range, Microwave, Dishwasher, Refrigerator, Washer, Dryer, Stainless Steel Appliance(s) | |
| Not in DB | |
| — | |
| — | |
| — | |
| Gas Log |
Tax History
| Year | Property Taxes |
|---|---|
| 2016 | $7,095 |
| 2023 | $7,936 |
Contact Agent
Nearby Similar Homes
Nearby Sold Comparables
Contact Agent
Listing Provided By
Coldwell Banker The Real Estate Group

