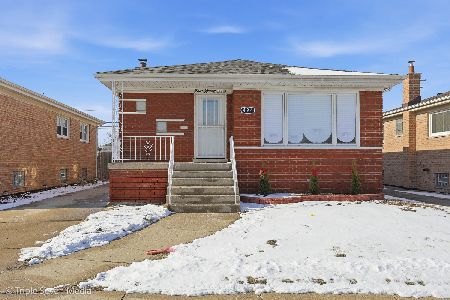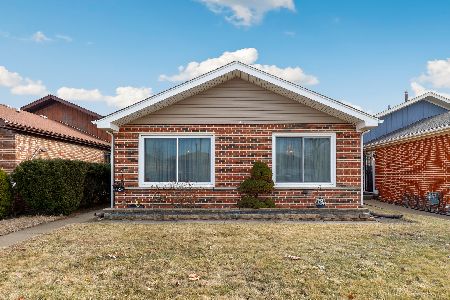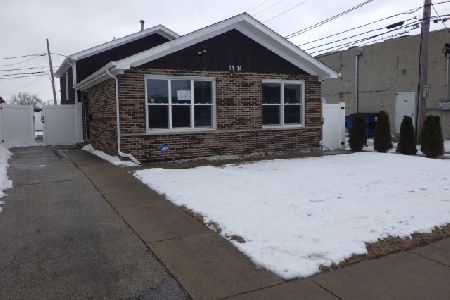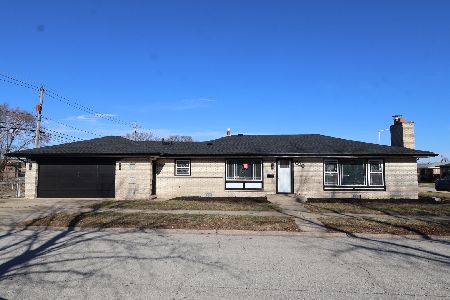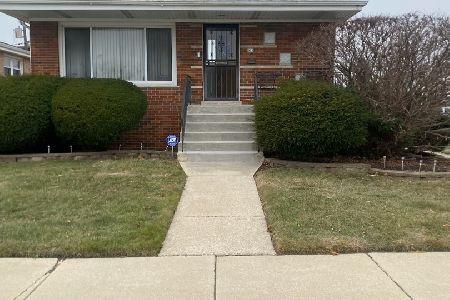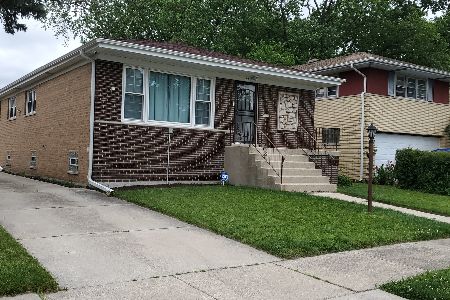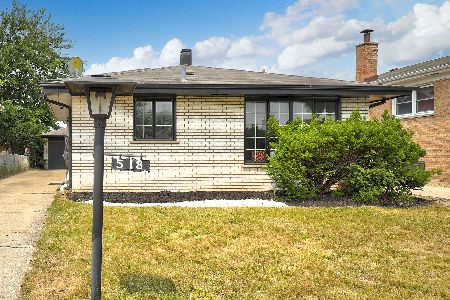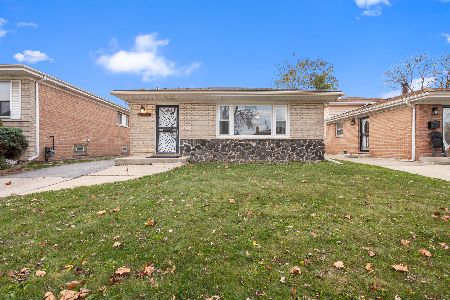514 Bensley Avenue, Calumet City, Illinois 60409
$179,000
|
Sold
|
|
| Status: | Closed |
| Sqft: | 2,486 |
| Cost/Sqft: | $72 |
| Beds: | 3 |
| Baths: | 3 |
| Year Built: | 1968 |
| Property Taxes: | $2,429 |
| Days On Market: | 2264 |
| Lot Size: | 0,12 |
Description
PERFECTION!! Completely remodeled light-brick raised ranch with top of the line craftsmanship, designed for the pickiest buyers! All work done with permits. This stunning house shows like a MODEL and its ready to move in and ENJOY! Impressive renovation features 5 BED/2.5 BATH with meticulous attention to details. Open floor plan, beautiful oversized, custom 42" shaker kitchen with under cabinet lighting, granite counter tops and modern-elegant back splash, all high-end stainless-steel appliances. Expansive living room. Home overflows with natural light. Contemporary designed BATHS features porcelain tiles, elegant fixtures, lighting and dual vanity. Gorgeous floors throughout. Beautifully painted neutral color scheme. Cozy open finished basement with large full bath, nice size laundry plus a two bedrooms and custom built entertainment wall with electric fireplace. Detached oversized 2.5 car garage. Good location close to trains, shopping, expressways, dining and more! Just minutes from I-94 and Indiana. Easiest commute to downtown Chicago in the Chicago-Metro area. Pride of ownership. A must see! Call for your private viewing today.
Property Specifics
| Single Family | |
| — | |
| Ranch | |
| 1968 | |
| Full | |
| — | |
| No | |
| 0.12 |
| Cook | |
| — | |
| 0 / Not Applicable | |
| None | |
| Lake Michigan | |
| Public Sewer | |
| 10594039 | |
| 29124040290000 |
Property History
| DATE: | EVENT: | PRICE: | SOURCE: |
|---|---|---|---|
| 3 Jul, 2019 | Sold | $85,000 | MRED MLS |
| 1 Jun, 2019 | Under contract | $89,990 | MRED MLS |
| 28 May, 2019 | Listed for sale | $89,990 | MRED MLS |
| 31 Jan, 2020 | Sold | $179,000 | MRED MLS |
| 30 Dec, 2019 | Under contract | $179,900 | MRED MLS |
| 17 Dec, 2019 | Listed for sale | $179,900 | MRED MLS |
Room Specifics
Total Bedrooms: 5
Bedrooms Above Ground: 3
Bedrooms Below Ground: 2
Dimensions: —
Floor Type: Hardwood
Dimensions: —
Floor Type: Hardwood
Dimensions: —
Floor Type: Hardwood
Dimensions: —
Floor Type: —
Full Bathrooms: 3
Bathroom Amenities: Double Sink,Soaking Tub
Bathroom in Basement: 1
Rooms: Bedroom 5,Family Room
Basement Description: Finished
Other Specifics
| 2.5 | |
| Concrete Perimeter | |
| Concrete | |
| — | |
| — | |
| 41X126X40X126 | |
| Unfinished | |
| None | |
| Hardwood Floors, First Floor Bedroom, First Floor Full Bath, Built-in Features | |
| Range, Microwave, Dishwasher, High End Refrigerator, Washer, Dryer, Stainless Steel Appliance(s) | |
| Not in DB | |
| Sidewalks, Street Lights, Street Paved | |
| — | |
| — | |
| Electric |
Tax History
| Year | Property Taxes |
|---|---|
| 2019 | $3,831 |
| 2020 | $2,429 |
Contact Agent
Nearby Similar Homes
Nearby Sold Comparables
Contact Agent
Listing Provided By
Hometown Real Estate

