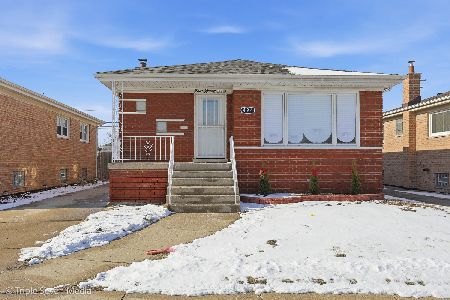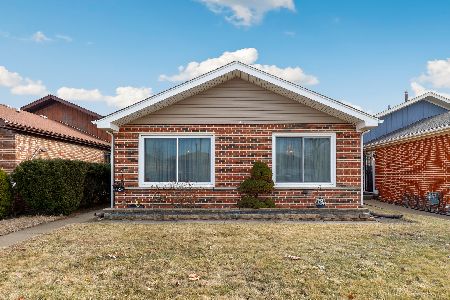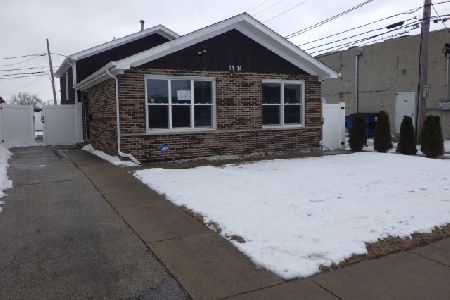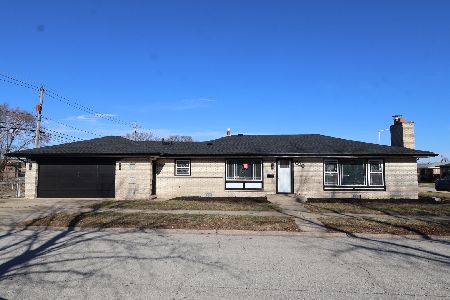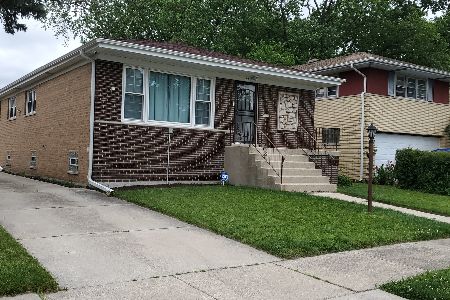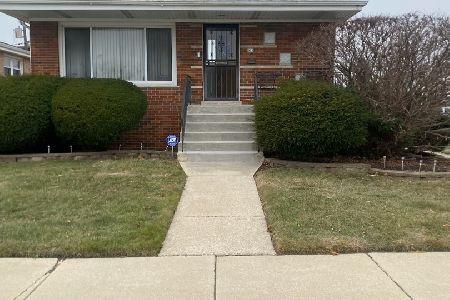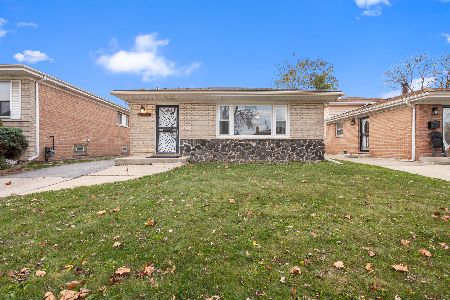518 Bensley Avenue, Calumet City, Illinois 60409
$225,000
|
Sold
|
|
| Status: | Closed |
| Sqft: | 1,816 |
| Cost/Sqft: | $124 |
| Beds: | 3 |
| Baths: | 2 |
| Year Built: | 1969 |
| Property Taxes: | $2,526 |
| Days On Market: | 973 |
| Lot Size: | 0,11 |
Description
Welcome to your dream home! Step into this beautifully renovated split-level and start creating memories. The moment you enter, you'll be greeted by the inviting living room with luxury wood laminate flooring. The sunlit kitchen is a delight with refinished cabinetry, new countertops, and ample table space make this a true haven for preparing and enjoying delicious meals. With easy access to the side yard, you can effortlessly extend your dining experience outdoors on those beautiful sunny days. Upstairs, the timeless primary bedroom offers dual closets providing an abundance of storage space, while natural light pours in, creating a tranquil retreat to unwind after a long day. Two additional spacious bedrooms offer versatility and comfort for family members or guests. The spa-inspired full bath is the perfect place for relaxation and rejuvenation. But the surprises don't end there! Venture down to the finished sub-basement, where you'll find even more living, laundry, and storage space. An expansive family room awaits, providing endless possibilities for entertainment. An updated full bath adds convenience and functionality to this lower level, ensuring everyone's needs are met. Parking will never be a concern with the detached 2.5-car garage and a generously sized driveway, providing ample space for your vehicles and yard care equipment. Great location, close to shopping, dining, parks and schools with easy interstate access. A preferred lender offers a reduced interest rate for this listing. Don't miss out on the opportunity to call this stunning property your home sweet home. Schedule a viewing today!
Property Specifics
| Single Family | |
| — | |
| — | |
| 1969 | |
| — | |
| — | |
| No | |
| 0.11 |
| Cook | |
| — | |
| — / Not Applicable | |
| — | |
| — | |
| — | |
| 11821289 | |
| 29124040300000 |
Nearby Schools
| NAME: | DISTRICT: | DISTANCE: | |
|---|---|---|---|
|
Grade School
Carol Moseley Braun School |
149 | — | |
|
High School
Thornwood High School |
205 | Not in DB | |
Property History
| DATE: | EVENT: | PRICE: | SOURCE: |
|---|---|---|---|
| 23 Aug, 2023 | Sold | $225,000 | MRED MLS |
| 6 Jul, 2023 | Under contract | $225,000 | MRED MLS |
| 30 Jun, 2023 | Listed for sale | $225,000 | MRED MLS |
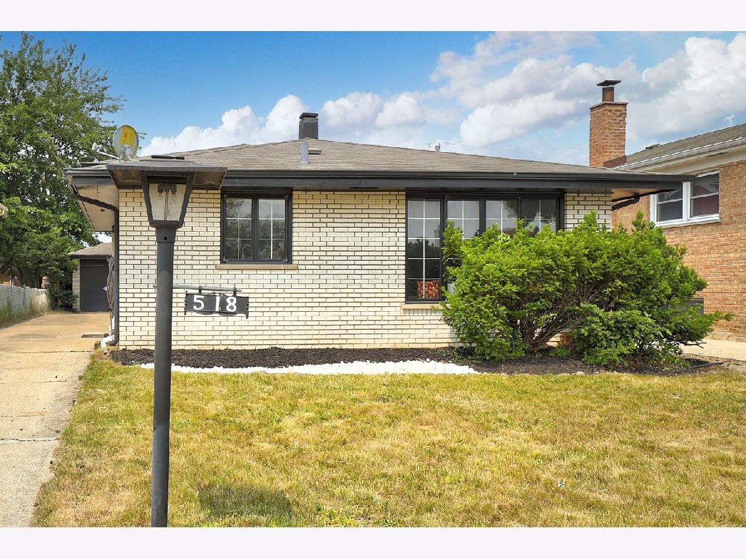
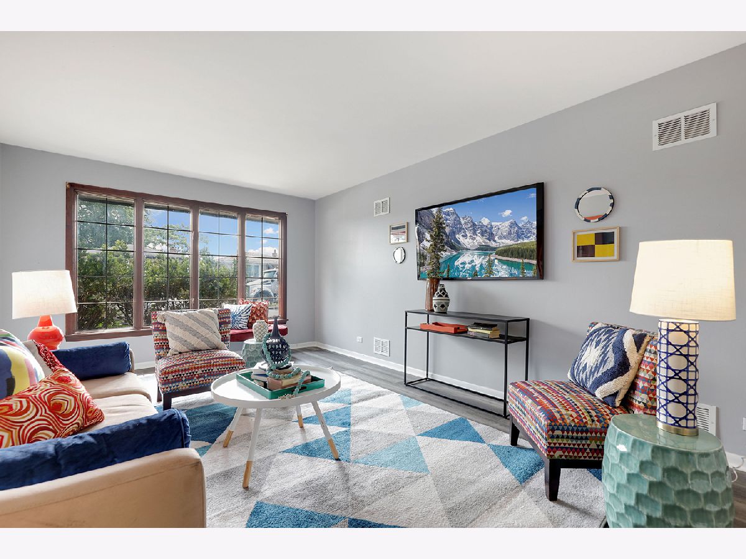
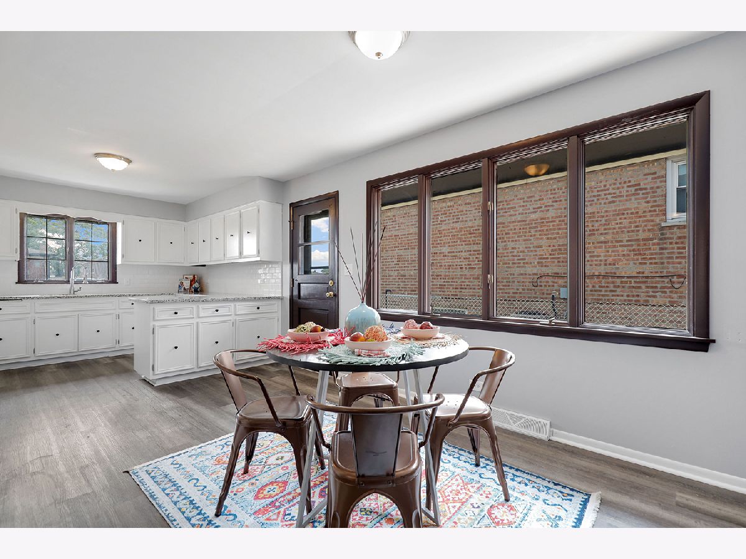
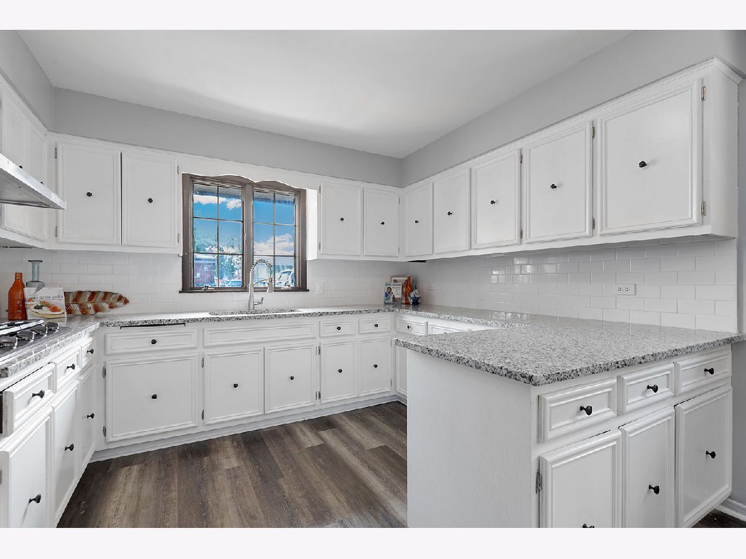
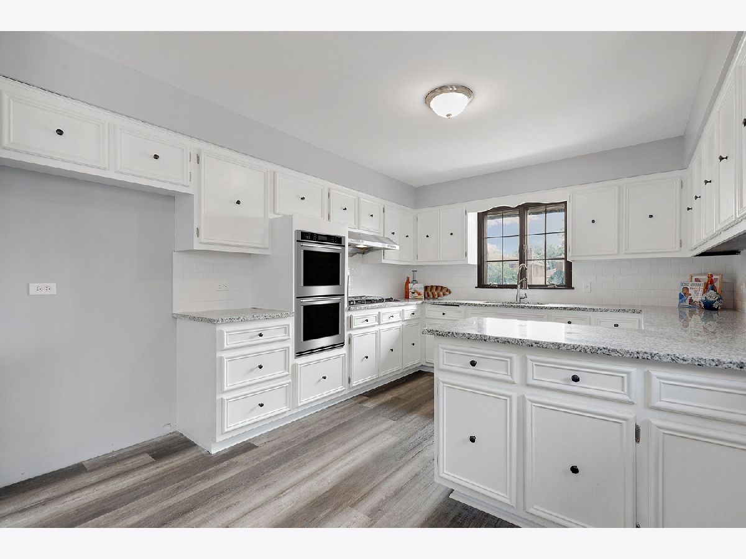

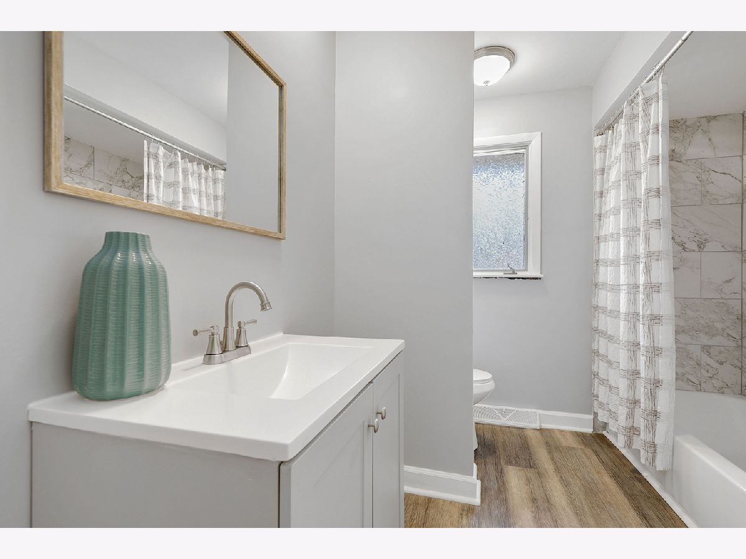

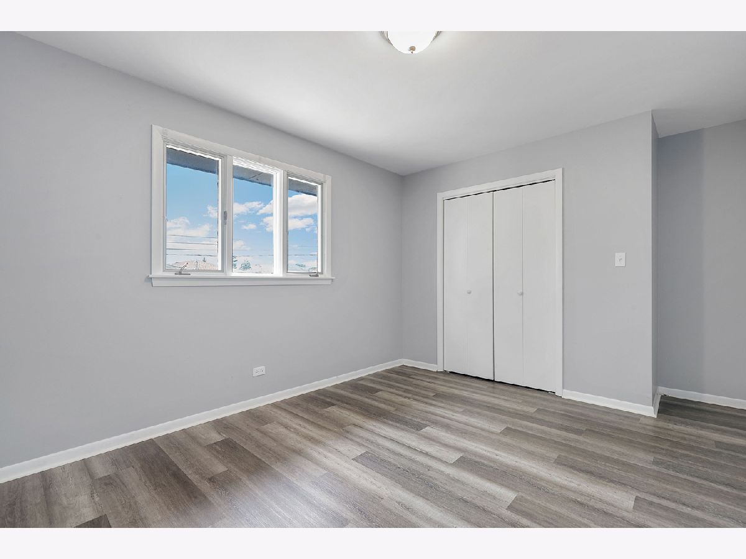
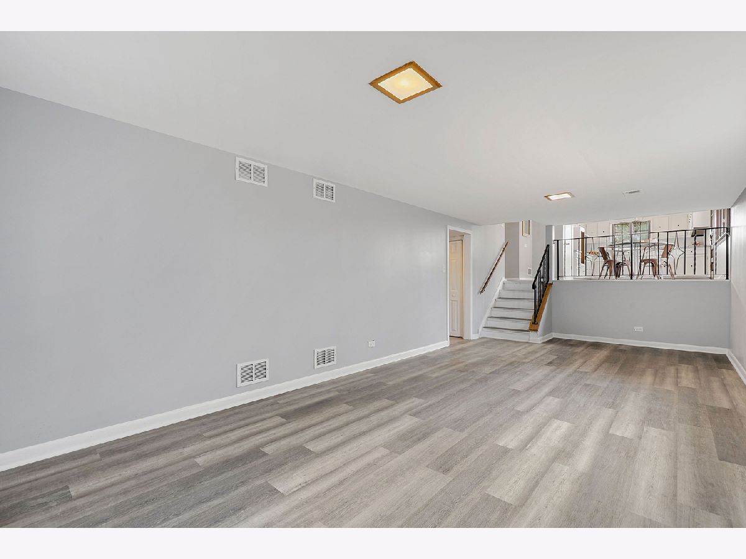


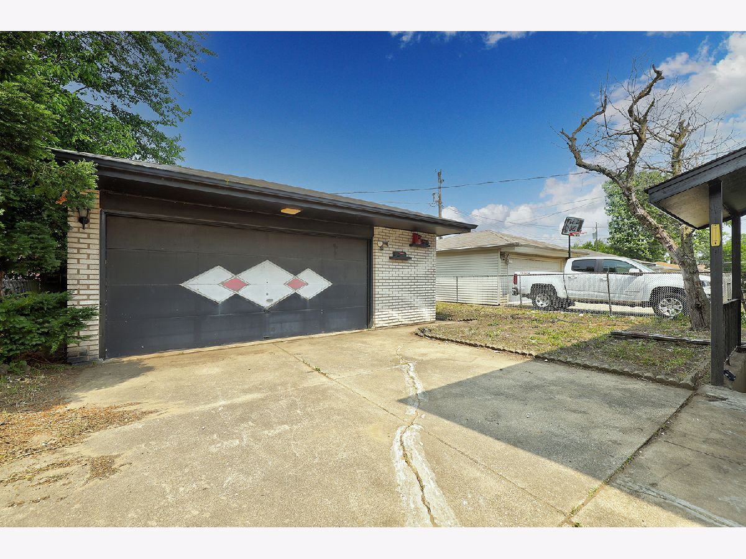
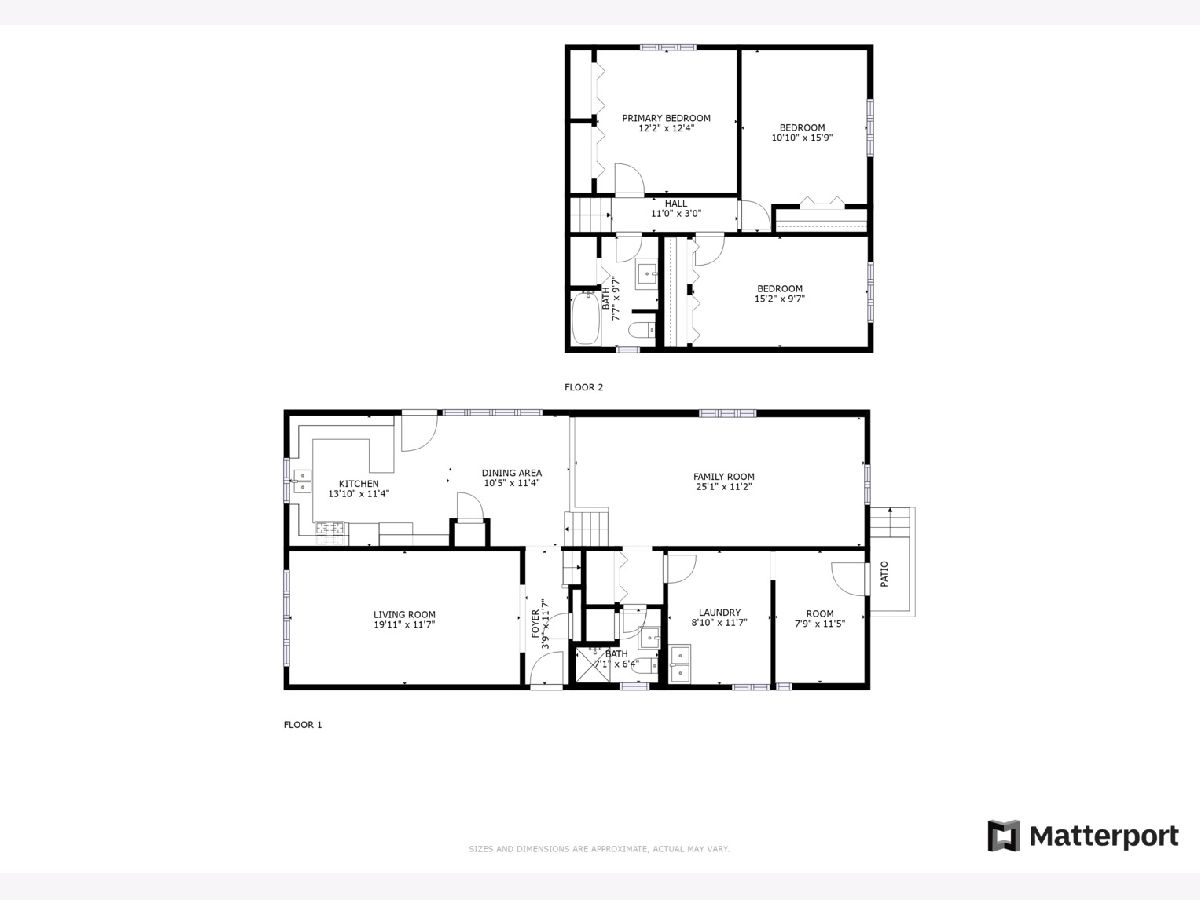
Room Specifics
Total Bedrooms: 3
Bedrooms Above Ground: 3
Bedrooms Below Ground: 0
Dimensions: —
Floor Type: —
Dimensions: —
Floor Type: —
Full Bathrooms: 2
Bathroom Amenities: —
Bathroom in Basement: 1
Rooms: —
Basement Description: Finished
Other Specifics
| 2 | |
| — | |
| Concrete | |
| — | |
| — | |
| 5040 | |
| — | |
| — | |
| — | |
| — | |
| Not in DB | |
| — | |
| — | |
| — | |
| — |
Tax History
| Year | Property Taxes |
|---|---|
| 2023 | $2,526 |
Contact Agent
Nearby Similar Homes
Nearby Sold Comparables
Contact Agent
Listing Provided By
Redfin Corporation

