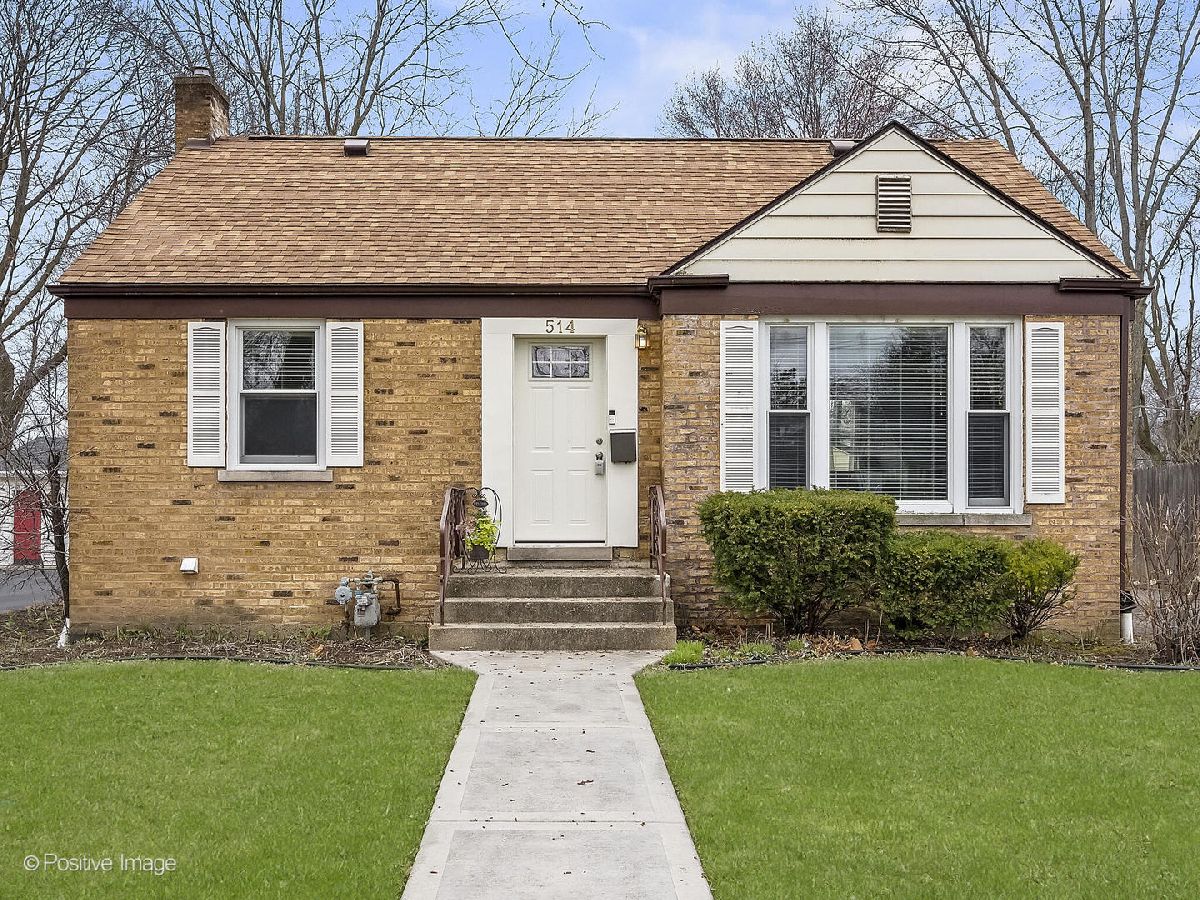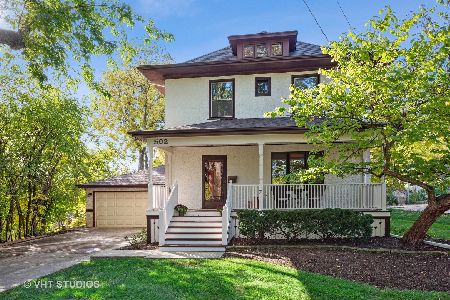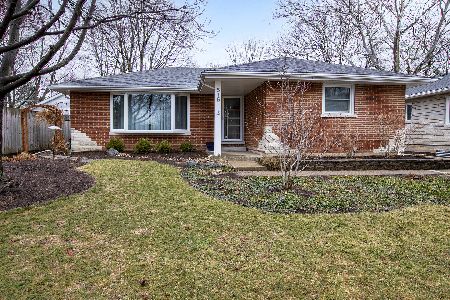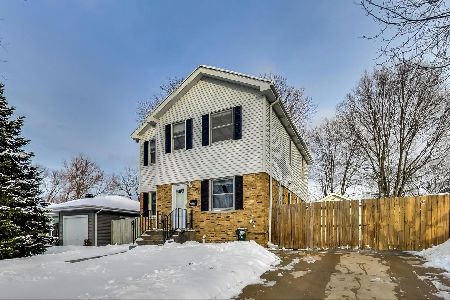514 Blanchard Street, Wheaton, Illinois 60187
$442,000
|
Sold
|
|
| Status: | Closed |
| Sqft: | 1,347 |
| Cost/Sqft: | $296 |
| Beds: | 4 |
| Baths: | 3 |
| Year Built: | 1948 |
| Property Taxes: | $6,620 |
| Days On Market: | 300 |
| Lot Size: | 0,16 |
Description
***MULTIPLE OFFERS - HIGHEST & BEST OFFERS BY MONDAY 4/7 AT 6PM!!**Charming Brick Cape Cod, perfectly located just half a mile from the train station and within easy reach of shopping, health clubs, and the vibrant downtown areas of Wheaton and Glen Ellyn! Classic curved archways and gleaming hardwood floors greet you on the main floor, which includes two cozy bedrooms and a full bath. The heart of the home is the beautifully updated kitchen (2019), featuring quartz countertops, a large island, white subway tile backsplash, and a stainless steel farmhouse sink. Upstairs, you'll find two generous bedrooms and another full bath. The versatile basement offers a spacious recreation room with an additional full bath, plus ample storage in the utility/laundry room. Enjoy a fully fenced backyard and a detached two-car garage. Walk to the award-winning Lowell Elementary School! This gem won't last long - schedule your showing today!
Property Specifics
| Single Family | |
| — | |
| — | |
| 1948 | |
| — | |
| CAPE COD | |
| No | |
| 0.16 |
| — | |
| Lowell Manor | |
| 0 / Not Applicable | |
| — | |
| — | |
| — | |
| 12314985 | |
| 0515319024 |
Nearby Schools
| NAME: | DISTRICT: | DISTANCE: | |
|---|---|---|---|
|
Grade School
Lowell Elementary School |
200 | — | |
|
Middle School
Franklin Middle School |
200 | Not in DB | |
|
High School
Wheaton North High School |
200 | Not in DB | |
Property History
| DATE: | EVENT: | PRICE: | SOURCE: |
|---|---|---|---|
| 16 May, 2025 | Sold | $442,000 | MRED MLS |
| 8 Apr, 2025 | Under contract | $398,800 | MRED MLS |
| 2 Apr, 2025 | Listed for sale | $398,800 | MRED MLS |

























Room Specifics
Total Bedrooms: 4
Bedrooms Above Ground: 4
Bedrooms Below Ground: 0
Dimensions: —
Floor Type: —
Dimensions: —
Floor Type: —
Dimensions: —
Floor Type: —
Full Bathrooms: 3
Bathroom Amenities: —
Bathroom in Basement: 1
Rooms: —
Basement Description: —
Other Specifics
| 2 | |
| — | |
| — | |
| — | |
| — | |
| 55 X 132 | |
| — | |
| — | |
| — | |
| — | |
| Not in DB | |
| — | |
| — | |
| — | |
| — |
Tax History
| Year | Property Taxes |
|---|---|
| 2025 | $6,620 |
Contact Agent
Nearby Sold Comparables
Contact Agent
Listing Provided By
RE/MAX Suburban







