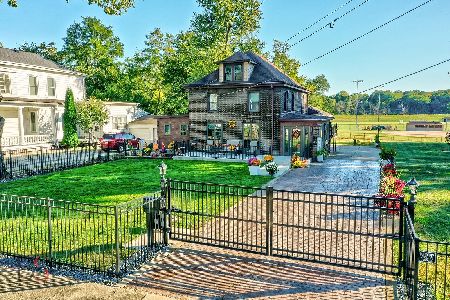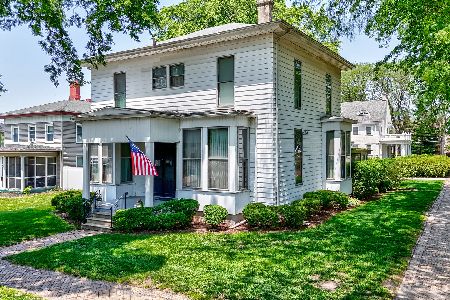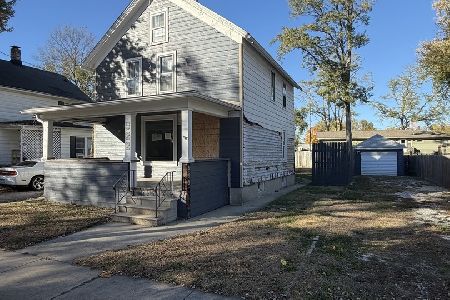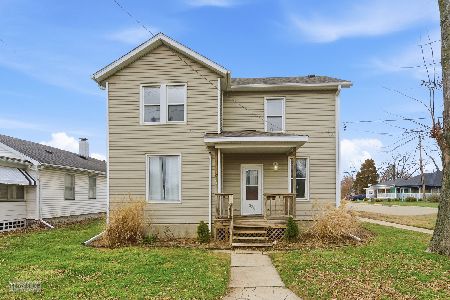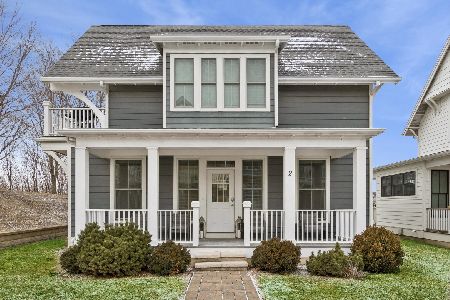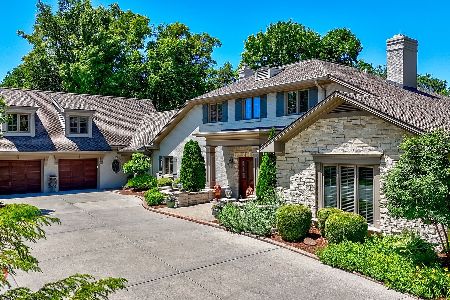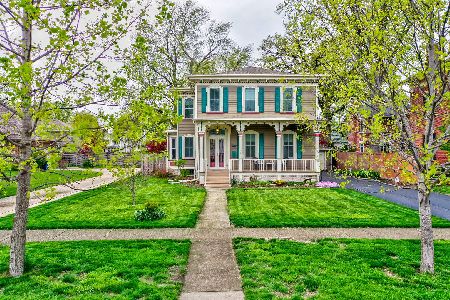514 Congress Street, Ottawa, Illinois 61350
$375,000
|
Sold
|
|
| Status: | Closed |
| Sqft: | 5,019 |
| Cost/Sqft: | $75 |
| Beds: | 5 |
| Baths: | 5 |
| Year Built: | 1916 |
| Property Taxes: | $10,010 |
| Days On Market: | 1781 |
| Lot Size: | 0,33 |
Description
East side elegance is quite obvious when you see this 2+ story brick home situated on a large, well-manicured wooded lot. Located in the town of Two Rivers, Starved Rock Country, and the Historic East Side, this home is only a short distance from Ottawa's downtown shopping and restaurant district. Features include flawless plaster walls, an open 2-story foyer with a solid wood staircase, a spacious living room with a limestone gas fireplace, built-in bookshelves, and natural wood flooring. A second fireplace is situated in the family or morning room with more built-in bookshelves. The separate, formal dining room features a glass pocket door and chair-rail. The kitchen features maple floors, cherry wood cabinetry, and includes appliances and a breakfast room. First floor half bathroom along with a den/family room with french doors to a private patio and garden. The second floor features 4-bedrooms, an office/computer room, and 3 full bathrooms, including a master suite with built-ins and a private bathroom with an oversized walk-in shower and heated floors. The 3rd floor features an additional bedroom, a full bathroom and extra bedroom or rec room. Full basement, partially finished, with a large laundry room, and an additional rec/family room. Two-car attached garage with side drive. Price is based on a recent appraisal.
Property Specifics
| Single Family | |
| — | |
| Tudor | |
| 1916 | |
| Full,Walkout | |
| — | |
| No | |
| 0.33 |
| La Salle | |
| — | |
| 0 / Not Applicable | |
| None | |
| Public | |
| Public Sewer | |
| 11008764 | |
| 2112142016 |
Nearby Schools
| NAME: | DISTRICT: | DISTANCE: | |
|---|---|---|---|
|
High School
Ottawa Township High School |
140 | Not in DB | |
Property History
| DATE: | EVENT: | PRICE: | SOURCE: |
|---|---|---|---|
| 21 Jun, 2021 | Sold | $375,000 | MRED MLS |
| 21 Apr, 2021 | Under contract | $375,000 | MRED MLS |
| 3 Mar, 2021 | Listed for sale | $375,000 | MRED MLS |
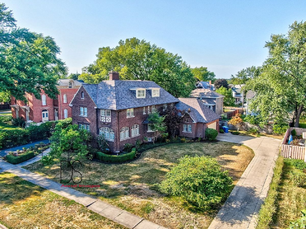
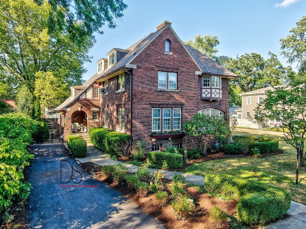
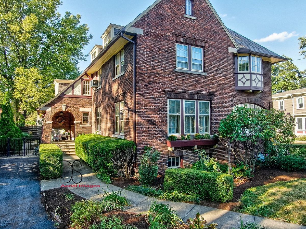
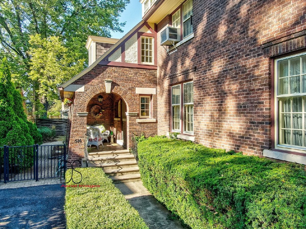
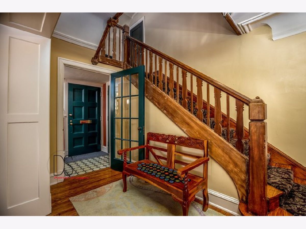
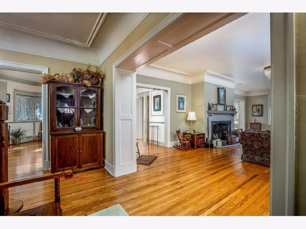
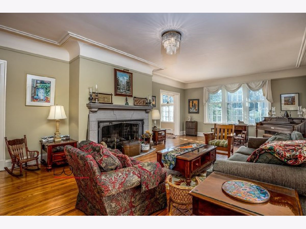
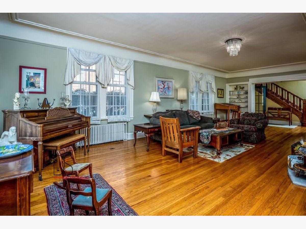
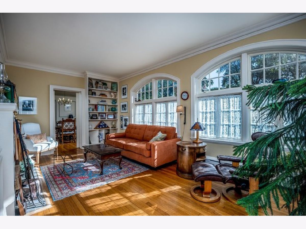
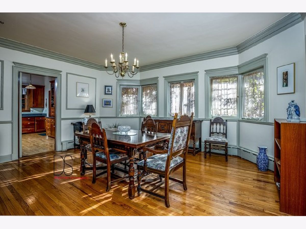
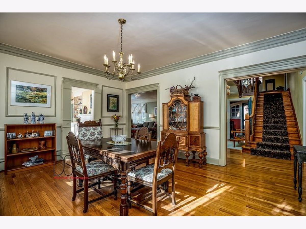
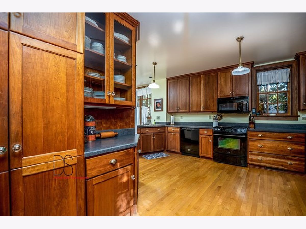
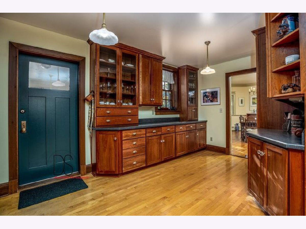
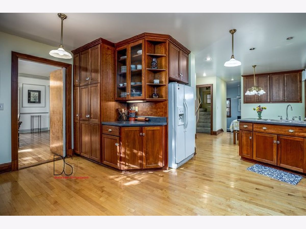
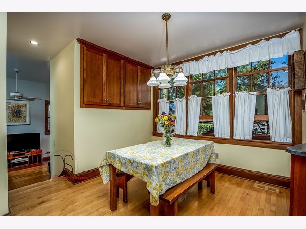
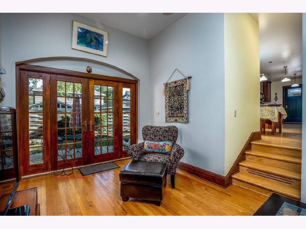
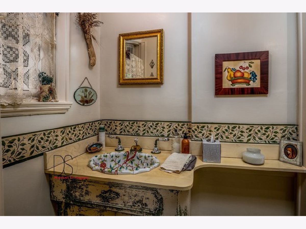
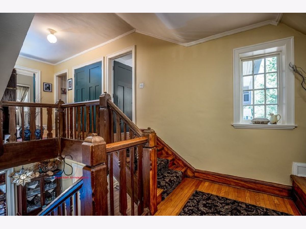
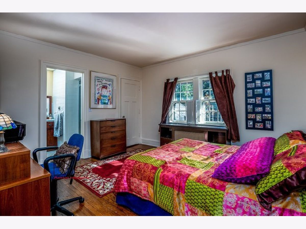
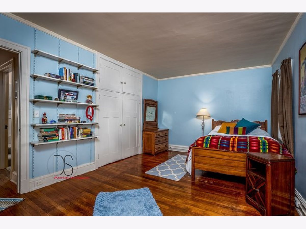
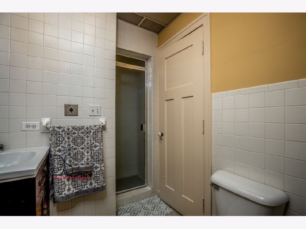
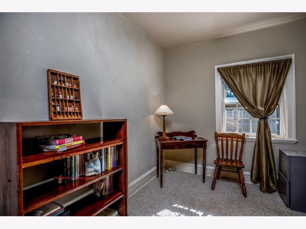
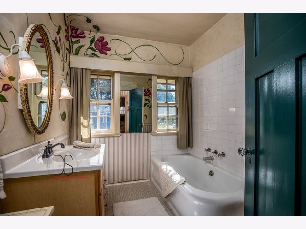
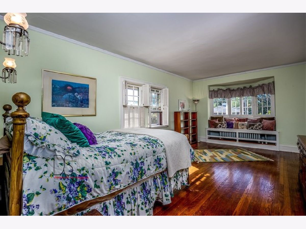
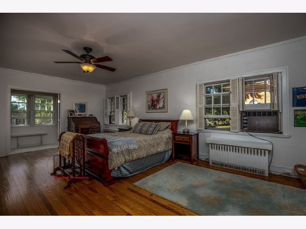
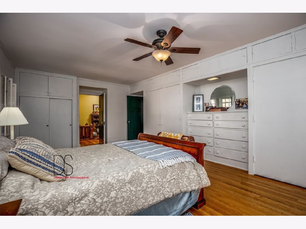
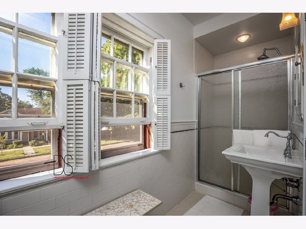
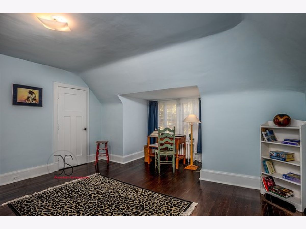
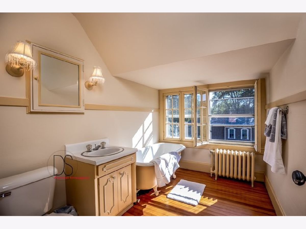
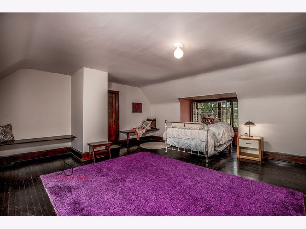
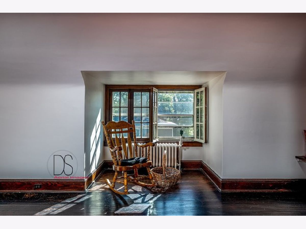
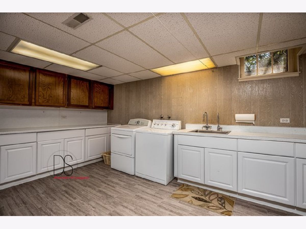
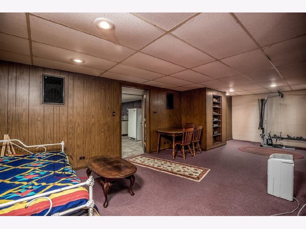
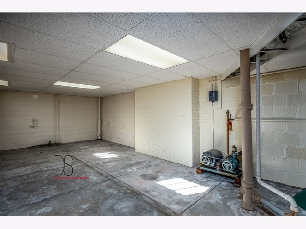
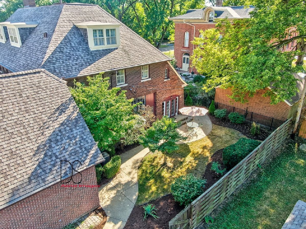
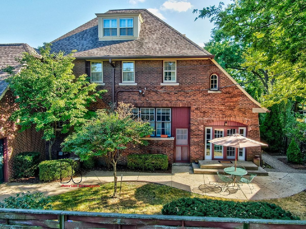
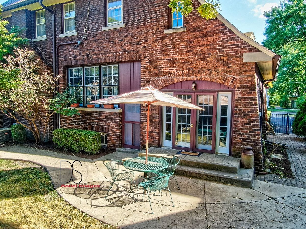
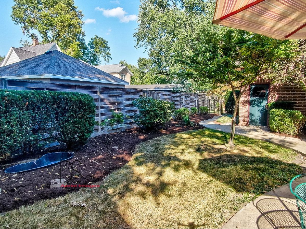
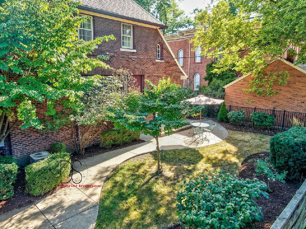
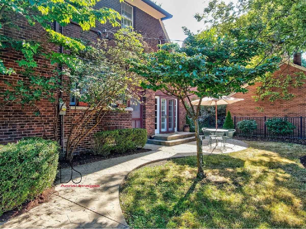
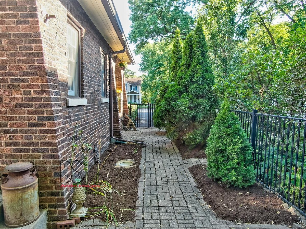
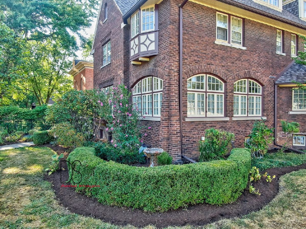
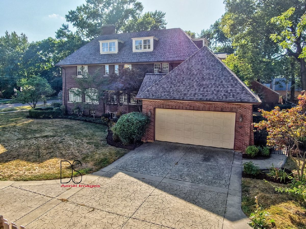
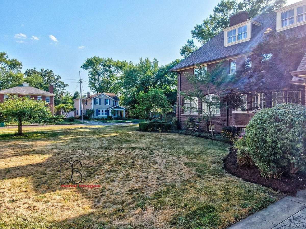
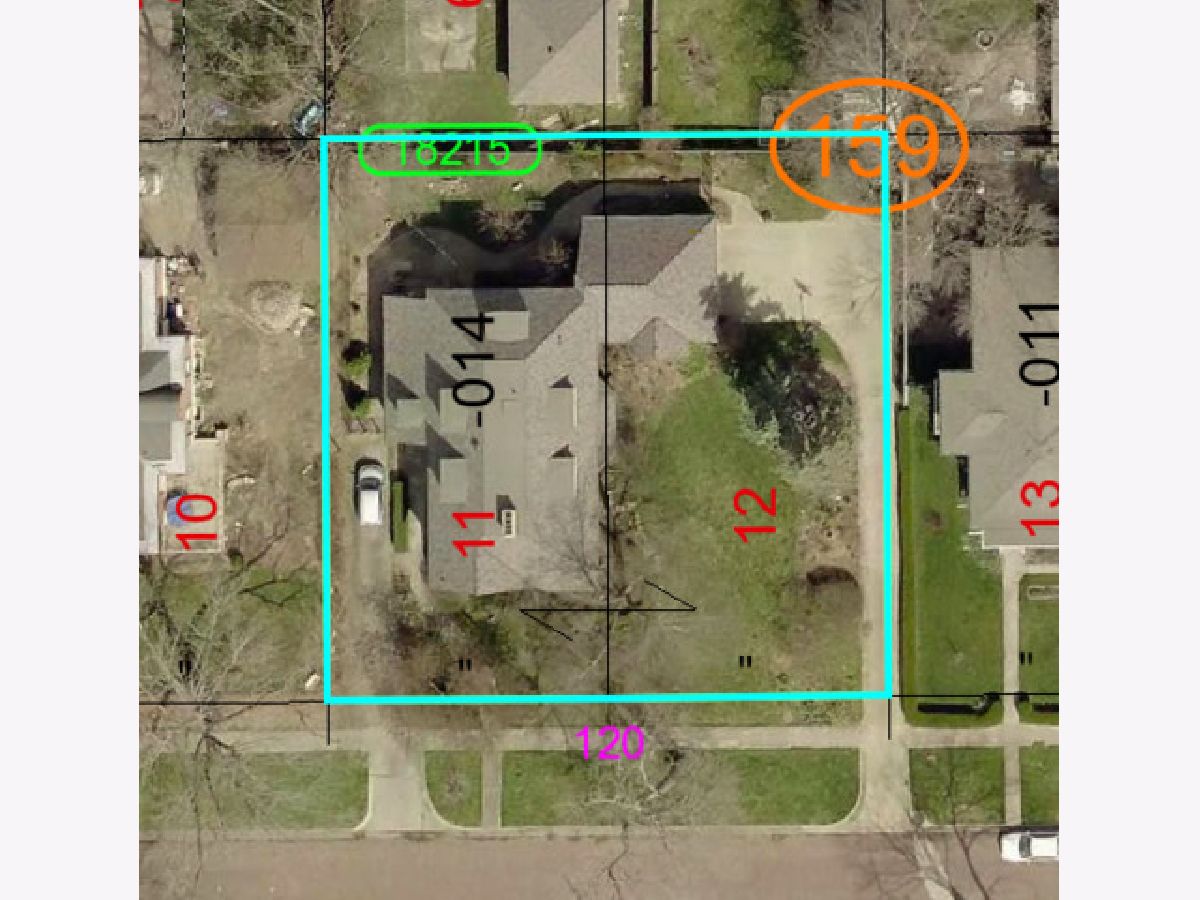
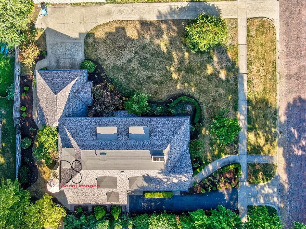
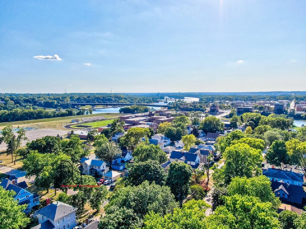
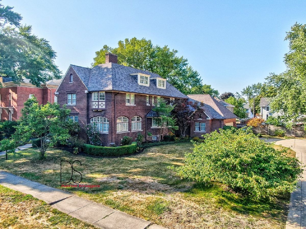
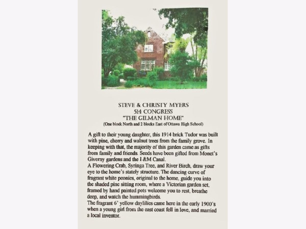
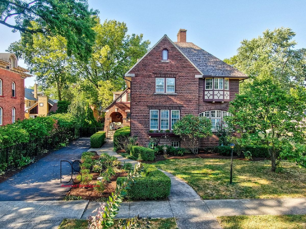
Room Specifics
Total Bedrooms: 5
Bedrooms Above Ground: 5
Bedrooms Below Ground: 0
Dimensions: —
Floor Type: Hardwood
Dimensions: —
Floor Type: Hardwood
Dimensions: —
Floor Type: Hardwood
Dimensions: —
Floor Type: —
Full Bathrooms: 5
Bathroom Amenities: —
Bathroom in Basement: 0
Rooms: Office,Heated Sun Room,Foyer,Breakfast Room,Recreation Room,Bedroom 5
Basement Description: Partially Finished
Other Specifics
| 2 | |
| — | |
| Concrete,Side Drive | |
| Porch | |
| Partial Fencing,Wood Fence | |
| 120X120 | |
| Finished,Interior Stair | |
| Full | |
| Hardwood Floors, Built-in Features, Historic/Period Mlwk, Separate Dining Room | |
| Range, Microwave, Refrigerator, Washer, Dryer | |
| Not in DB | |
| Park, Sidewalks | |
| — | |
| — | |
| Double Sided, Wood Burning, Gas Log, Gas Starter |
Tax History
| Year | Property Taxes |
|---|---|
| 2021 | $10,010 |
Contact Agent
Nearby Similar Homes
Nearby Sold Comparables
Contact Agent
Listing Provided By
Coldwell Banker Real Estate Group

