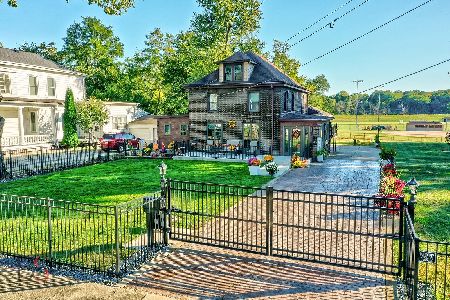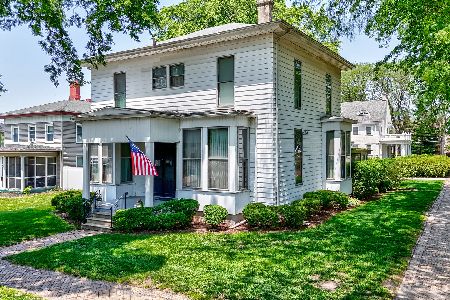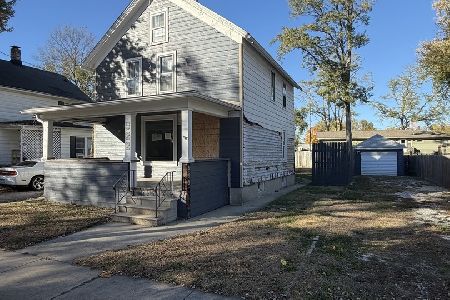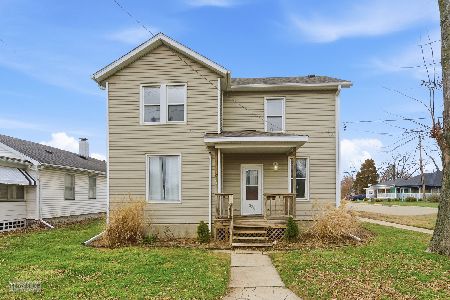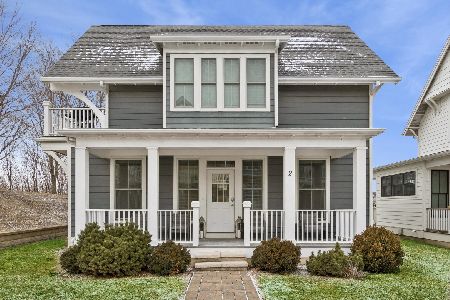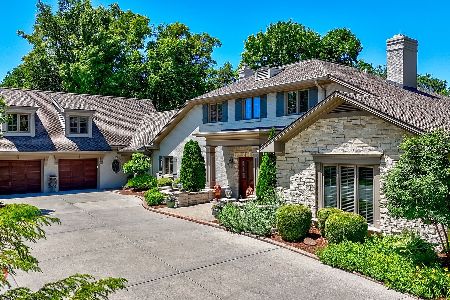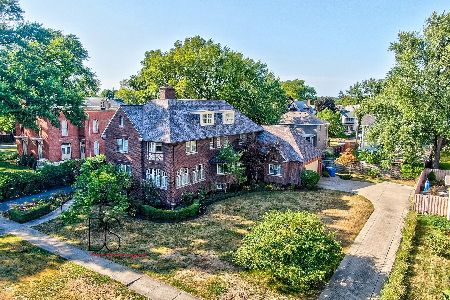720 Orleans Street, Ottawa, Illinois 61350
$255,000
|
Sold
|
|
| Status: | Closed |
| Sqft: | 2,500 |
| Cost/Sqft: | $106 |
| Beds: | 4 |
| Baths: | 4 |
| Year Built: | 1925 |
| Property Taxes: | $7,315 |
| Days On Market: | 2049 |
| Lot Size: | 0,25 |
Description
One-of-a-kind East side elegance in this 4-bedroom, 4-bathroom, 2-story brick home situated on two city lots in the Town of Two Rivers and Ottawa's Historic East Side in Starved Rock County. Convenient walking distance to downtown shopping and restaurants. Features include an indoor pool room 32x65 with vaulted ceilings and a 20x40 pool, separate hot tub, sauna, bar, and restroom with sliders to a private back yard. The main house features a formal living room with built-ins and a gas fireplace, four-season sunroom, formal dining room featuring leaded glass and glass french doors. The custom-kitchen features Quartz countertops and tile backsplash. The main level also features a first floor full bath. The upper level has 3 bedrooms, 2 bathrooms, one of which is a Master bedroom with a private bathroom. Finished third floor with a large bedroom. The lower level is mostly finished with a full bathroom, utility room and in-law suite with a 2nd kitchen and more! Seller to provide a 1-year Home Warranty with swimming pool coverage included.
Property Specifics
| Single Family | |
| — | |
| — | |
| 1925 | |
| — | |
| — | |
| No | |
| 0.25 |
| — | |
| — | |
| 0 / Not Applicable | |
| — | |
| — | |
| — | |
| 10739151 | |
| 2112142001 |
Nearby Schools
| NAME: | DISTRICT: | DISTANCE: | |
|---|---|---|---|
|
Middle School
Shepherd Middle School |
141 | Not in DB | |
|
High School
Ottawa Township High School |
140 | Not in DB | |
Property History
| DATE: | EVENT: | PRICE: | SOURCE: |
|---|---|---|---|
| 3 May, 2010 | Sold | $210,000 | MRED MLS |
| 11 Apr, 2010 | Under contract | $249,500 | MRED MLS |
| 27 Oct, 2009 | Listed for sale | $249,500 | MRED MLS |
| 23 Jul, 2020 | Sold | $255,000 | MRED MLS |
| 16 Jun, 2020 | Under contract | $265,000 | MRED MLS |
| 8 Jun, 2020 | Listed for sale | $265,000 | MRED MLS |
Room Specifics
Total Bedrooms: 4
Bedrooms Above Ground: 4
Bedrooms Below Ground: 0
Dimensions: —
Floor Type: —
Dimensions: —
Floor Type: —
Dimensions: —
Floor Type: —
Full Bathrooms: 4
Bathroom Amenities: —
Bathroom in Basement: 1
Rooms: —
Basement Description: Partially Finished
Other Specifics
| 2 | |
| — | |
| Concrete | |
| — | |
| — | |
| 120X120 | |
| Finished,Interior Stair | |
| — | |
| — | |
| — | |
| Not in DB | |
| — | |
| — | |
| — | |
| — |
Tax History
| Year | Property Taxes |
|---|---|
| 2010 | $7,842 |
| 2020 | $7,315 |
Contact Agent
Nearby Similar Homes
Nearby Sold Comparables
Contact Agent
Listing Provided By
Coldwell Banker Real Estate Group

