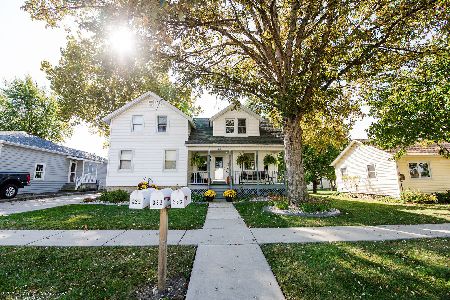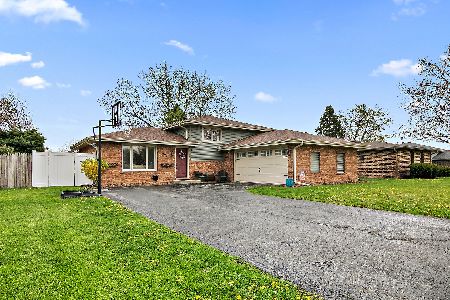514 Division Street, Peotone, Illinois 60468
$208,000
|
Sold
|
|
| Status: | Closed |
| Sqft: | 1,850 |
| Cost/Sqft: | $111 |
| Beds: | 3 |
| Baths: | 2 |
| Year Built: | 1979 |
| Property Taxes: | $4,348 |
| Days On Market: | 2272 |
| Lot Size: | 0,25 |
Description
Back on the market - Very Motivated Seller! This 3 Bd / 2 Ba Tri-Level home sits on a quiet street in the Peotone Manor Neighborhood just a short walk away from a park and walking path. The updated kitchen includes custom hickory cabinetry with stainless steel appliances. The eat in kitchen flows directly into a front living room with tons of natural light. The upstairs includes the master bedroom and two guest bedrooms. Also, a full bathroom with access from the master bedroom and the hallway. Step down to the lower level where you will find a large family room with a brick wood burning fireplace. The lower level also includes a full bathroom along with plenty of storage in the naturally lit laundry room. Open the barn doors in the lower level to discover an amazing finished kid's nook with room for extra storage. Enjoy a morning coffee on the brick paver patio that is part of a professionally landscaped fenced in backyard which includes a sprinkler system and brand new roof!
Property Specifics
| Single Family | |
| — | |
| Tri-Level | |
| 1979 | |
| Partial | |
| — | |
| No | |
| 0.25 |
| Will | |
| — | |
| — / Not Applicable | |
| None | |
| Public | |
| Public Sewer | |
| 10500899 | |
| 1720243090250000 |
Property History
| DATE: | EVENT: | PRICE: | SOURCE: |
|---|---|---|---|
| 25 Jun, 2014 | Sold | $176,500 | MRED MLS |
| 8 May, 2014 | Under contract | $187,900 | MRED MLS |
| — | Last price change | $189,000 | MRED MLS |
| 11 Apr, 2014 | Listed for sale | $189,000 | MRED MLS |
| 21 Oct, 2019 | Sold | $208,000 | MRED MLS |
| 3 Sep, 2019 | Under contract | $204,900 | MRED MLS |
| 29 Aug, 2019 | Listed for sale | $204,900 | MRED MLS |
Room Specifics
Total Bedrooms: 3
Bedrooms Above Ground: 3
Bedrooms Below Ground: 0
Dimensions: —
Floor Type: Carpet
Dimensions: —
Floor Type: Carpet
Full Bathrooms: 2
Bathroom Amenities: —
Bathroom in Basement: 1
Rooms: No additional rooms
Basement Description: Finished
Other Specifics
| 2 | |
| Concrete Perimeter | |
| Asphalt | |
| Patio, Brick Paver Patio | |
| — | |
| 70 X160 | |
| — | |
| None | |
| — | |
| Range, Microwave, Dishwasher, Refrigerator, Stainless Steel Appliance(s) | |
| Not in DB | |
| Sidewalks, Street Lights, Street Paved | |
| — | |
| — | |
| Wood Burning, Attached Fireplace Doors/Screen, Gas Starter, Includes Accessories |
Tax History
| Year | Property Taxes |
|---|---|
| 2014 | $4,166 |
| 2019 | $4,348 |
Contact Agent
Nearby Similar Homes
Nearby Sold Comparables
Contact Agent
Listing Provided By
Keller Williams Inspire - Geneva






