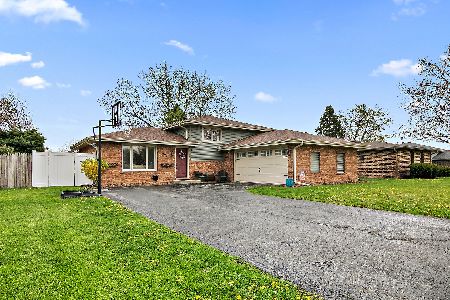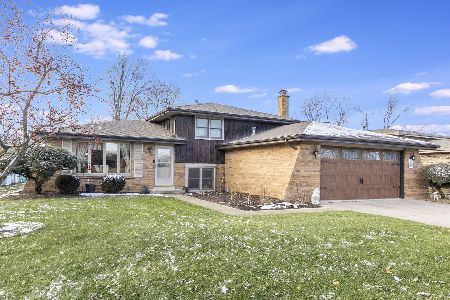521 Manor Drive, Peotone, Illinois 60468
$183,500
|
Sold
|
|
| Status: | Closed |
| Sqft: | 1,950 |
| Cost/Sqft: | $94 |
| Beds: | 3 |
| Baths: | 2 |
| Year Built: | 1978 |
| Property Taxes: | $3,944 |
| Days On Market: | 5350 |
| Lot Size: | 0,00 |
Description
Meticulously Maintained/Updated Tri-Level. Priced To Sell! NEWER Stainless Steel Appliances, Furnace, Central Air, Roof, Windows, Laminate Flooring, Carpeting and Decorating. Serene Rock Garden Pond w/Waterfall. Custom Blinds, Daperies & Built-Ins. Electric in Shed. Must see = You won't believe how much this home has to offer!!!! Close to I-57 For an Easy Commute! Call today for a private tour.
Property Specifics
| Single Family | |
| — | |
| Contemporary | |
| 1978 | |
| None | |
| — | |
| No | |
| — |
| Will | |
| Peotone Manor | |
| 0 / Not Applicable | |
| None | |
| Public | |
| Public Sewer | |
| 07765476 | |
| 1720243090130000 |
Nearby Schools
| NAME: | DISTRICT: | DISTANCE: | |
|---|---|---|---|
|
Grade School
Peotone Elementary School |
207U | — | |
|
Middle School
Peotone High School |
207U | Not in DB | |
|
High School
Peotone High School |
207U | Not in DB | |
Property History
| DATE: | EVENT: | PRICE: | SOURCE: |
|---|---|---|---|
| 1 Sep, 2011 | Sold | $183,500 | MRED MLS |
| 22 Jul, 2011 | Under contract | $183,500 | MRED MLS |
| — | Last price change | $194,500 | MRED MLS |
| 28 Mar, 2011 | Listed for sale | $199,500 | MRED MLS |
Room Specifics
Total Bedrooms: 3
Bedrooms Above Ground: 3
Bedrooms Below Ground: 0
Dimensions: —
Floor Type: Carpet
Dimensions: —
Floor Type: Carpet
Full Bathrooms: 2
Bathroom Amenities: —
Bathroom in Basement: —
Rooms: No additional rooms
Basement Description: Crawl
Other Specifics
| 2 | |
| Concrete Perimeter | |
| Asphalt,Side Drive | |
| Patio | |
| Landscaped | |
| 70 X 158 | |
| — | |
| — | |
| Wood Laminate Floors | |
| Range, Dishwasher, Refrigerator, Washer, Dryer, Disposal | |
| Not in DB | |
| Sidewalks, Street Lights, Street Paved | |
| — | |
| — | |
| Gas Log, Includes Accessories |
Tax History
| Year | Property Taxes |
|---|---|
| 2011 | $3,944 |
Contact Agent
Nearby Sold Comparables
Contact Agent
Listing Provided By
Coldwell Banker Residential






