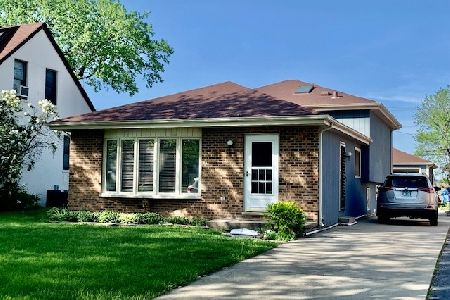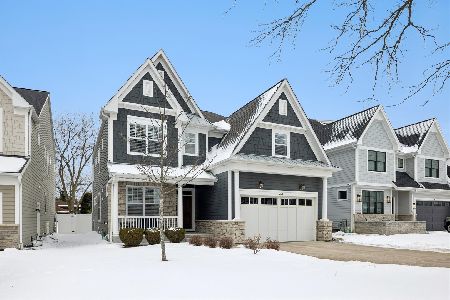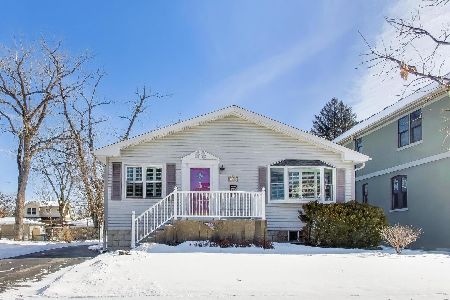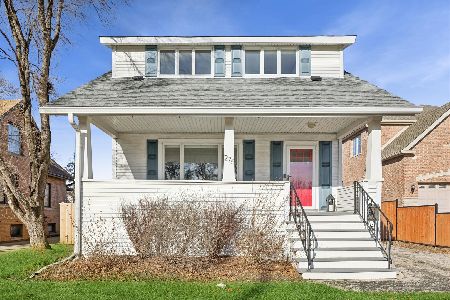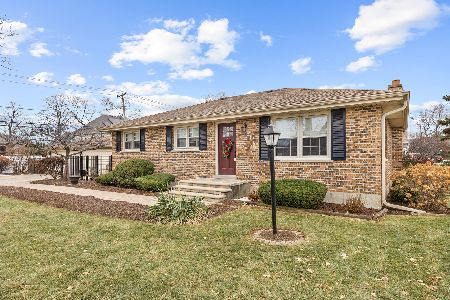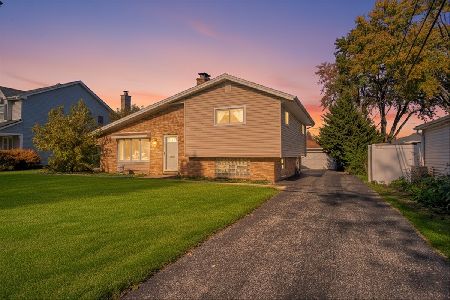514 Elm Avenue, Elmhurst, Illinois 60126
$660,000
|
Sold
|
|
| Status: | Closed |
| Sqft: | 2,754 |
| Cost/Sqft: | $243 |
| Beds: | 5 |
| Baths: | 2 |
| Year Built: | 1973 |
| Property Taxes: | $8,653 |
| Days On Market: | 380 |
| Lot Size: | 0,21 |
Description
This stunning, updated home boasts 5 bedrooms and 2 bathrooms, featuring beautiful hardwood floors in both the kitchen and living rooms. The spacious remodeled kitchen is a true highlight, complete with a breakfast bar and ample room for a dining table. The adjacent living room is large enough to accommodate a dining set, offering plenty of space for entertaining. On this level you'll also find 3 generously-sized bedrooms along with a beautifully remodeled bathroom. The lower level features 2 additional bedrooms, an updated bathroom with a fantastic walk-in shower, and a large family room with a cozy fireplace. The family room opens up to a kitchen area with sliding glass doors that lead to a lovely patio, perfect for outdoor relaxation. Enjoy the large, fenced yard with two sheds, providing ample storage space for tools, equipment, or outdoor items. Additional features include a laundry room that connects to the oversized, heated garage (25x20) with pull-down stairs for extra storage. The home has been thoughtfully updated with new Anderson windows in 2022, along with a Rudd furnace, air conditioning, and a central humidifier installed in 2023, ensuring comfort year-round. Located in the sought-after City of Elmhurst, this home is just 8 blocks from downtown, where you can enjoy a variety of restaurants, shopping, and the classic York Theatre. It's also just a short distance from Berens Park, a local haven for recreational fun and activities.
Property Specifics
| Single Family | |
| — | |
| — | |
| 1973 | |
| — | |
| — | |
| No | |
| 0.21 |
| — | |
| — | |
| — / Not Applicable | |
| — | |
| — | |
| — | |
| 12286041 | |
| 0335212013 |
Nearby Schools
| NAME: | DISTRICT: | DISTANCE: | |
|---|---|---|---|
|
Grade School
Emerson Elementary School |
205 | — | |
|
Middle School
Churchville Middle School |
205 | Not in DB | |
|
High School
York Community High School |
205 | Not in DB | |
Property History
| DATE: | EVENT: | PRICE: | SOURCE: |
|---|---|---|---|
| 28 Mar, 2025 | Sold | $660,000 | MRED MLS |
| 19 Feb, 2025 | Under contract | $669,900 | MRED MLS |
| 14 Feb, 2025 | Listed for sale | $669,900 | MRED MLS |
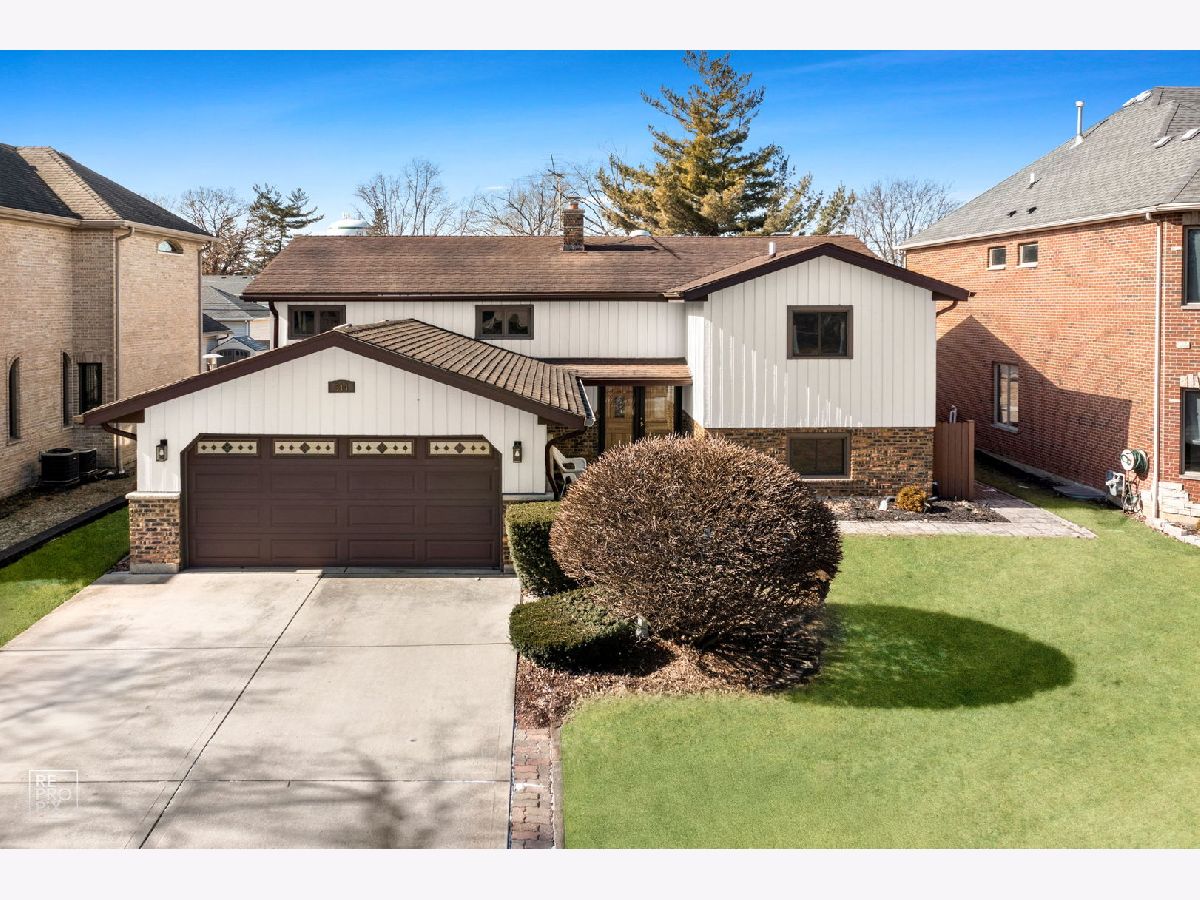

































Room Specifics
Total Bedrooms: 5
Bedrooms Above Ground: 5
Bedrooms Below Ground: 0
Dimensions: —
Floor Type: —
Dimensions: —
Floor Type: —
Dimensions: —
Floor Type: —
Dimensions: —
Floor Type: —
Full Bathrooms: 2
Bathroom Amenities: —
Bathroom in Basement: —
Rooms: —
Basement Description: None
Other Specifics
| 2.5 | |
| — | |
| Concrete | |
| — | |
| — | |
| 60 X 150 | |
| Unfinished | |
| — | |
| — | |
| — | |
| Not in DB | |
| — | |
| — | |
| — | |
| — |
Tax History
| Year | Property Taxes |
|---|---|
| 2025 | $8,653 |
Contact Agent
Nearby Similar Homes
Nearby Sold Comparables
Contact Agent
Listing Provided By
REMAX Legends

