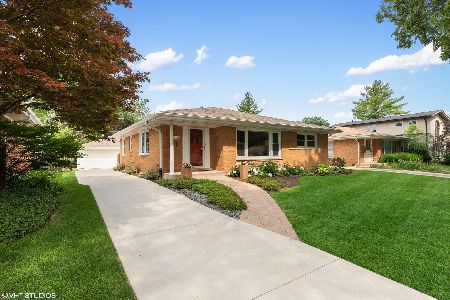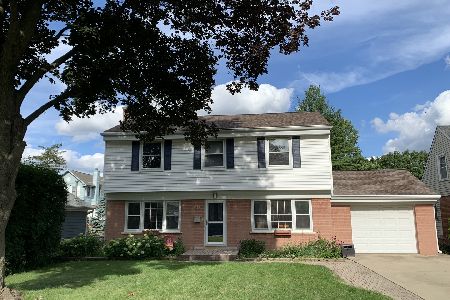514 Hickory Avenue, Arlington Heights, Illinois 60004
$505,000
|
Sold
|
|
| Status: | Closed |
| Sqft: | 3,221 |
| Cost/Sqft: | $164 |
| Beds: | 4 |
| Baths: | 4 |
| Year Built: | 1996 |
| Property Taxes: | $12,878 |
| Days On Market: | 3480 |
| Lot Size: | 0,20 |
Description
Stunning home in Rec. Park perfect for family and entertaining lifestyle. Grand stair entry leads to the "Great Hall" living room with an elegant fireplace. Create lasting memories in the spacious dining room. Your updated is kitchen equipped with a large island, prep sink, quartz counters, stainless and flows into the sunny eating area for casual meals. Sliders take you outside to the shady deck and lovely landscaped yard. Perfect for barbecuing on summer nights. Upstairs your stately master finished with a tray ceiling, relax in the luxury bath with jet tub and walk-in shower. Three more generous bedrooms, jumbo closets, new carpet, second floor laundry with new high capacity washer and dryer. Enjoy fun times in the finished basement with an expansive family room, 5th bedroom, full bath, wet bar, storage. The office/ workshop has entry from driveway adds potential for home business. Power generator, 2 sump pumps, new roof (2015), furnace/ AC (2014).Walk to Mariano's, park, library.
Property Specifics
| Single Family | |
| — | |
| Colonial | |
| 1996 | |
| Full | |
| — | |
| No | |
| 0.2 |
| Cook | |
| — | |
| 0 / Not Applicable | |
| None | |
| Lake Michigan,Public | |
| Public Sewer | |
| 09287867 | |
| 03294130210000 |
Nearby Schools
| NAME: | DISTRICT: | DISTANCE: | |
|---|---|---|---|
|
Grade School
Windsor Elementary School |
25 | — | |
|
Middle School
South Middle School |
25 | Not in DB | |
|
High School
Prospect High School |
214 | Not in DB | |
Property History
| DATE: | EVENT: | PRICE: | SOURCE: |
|---|---|---|---|
| 1 Sep, 2016 | Sold | $505,000 | MRED MLS |
| 19 Jul, 2016 | Under contract | $529,000 | MRED MLS |
| 15 Jul, 2016 | Listed for sale | $529,000 | MRED MLS |
Room Specifics
Total Bedrooms: 5
Bedrooms Above Ground: 4
Bedrooms Below Ground: 1
Dimensions: —
Floor Type: Carpet
Dimensions: —
Floor Type: Carpet
Dimensions: —
Floor Type: Carpet
Dimensions: —
Floor Type: —
Full Bathrooms: 4
Bathroom Amenities: Whirlpool,Separate Shower,Handicap Shower,Double Sink,Soaking Tub
Bathroom in Basement: 1
Rooms: Bedroom 5,Eating Area,Office,Storage
Basement Description: Finished
Other Specifics
| 2 | |
| Concrete Perimeter | |
| — | |
| Deck | |
| Corner Lot | |
| 65' X 135' 65' 135 | |
| Unfinished | |
| Full | |
| Vaulted/Cathedral Ceilings, Skylight(s), Bar-Wet, Hardwood Floors, Second Floor Laundry | |
| Double Oven, Microwave, Dishwasher, High End Refrigerator, Bar Fridge, Washer, Dryer, Disposal, Stainless Steel Appliance(s) | |
| Not in DB | |
| Pool, Tennis Courts, Sidewalks, Street Lights | |
| — | |
| — | |
| Gas Log, Gas Starter |
Tax History
| Year | Property Taxes |
|---|---|
| 2016 | $12,878 |
Contact Agent
Nearby Similar Homes
Nearby Sold Comparables
Contact Agent
Listing Provided By
Baird & Warner










