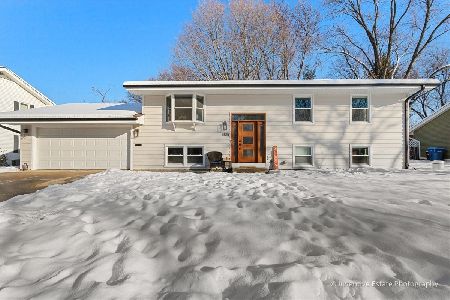514 Indiana Street, St Charles, Illinois 60174
$815,000
|
Sold
|
|
| Status: | Closed |
| Sqft: | 3,350 |
| Cost/Sqft: | $251 |
| Beds: | 3 |
| Baths: | 3 |
| Year Built: | 2017 |
| Property Taxes: | $21,217 |
| Days On Market: | 1722 |
| Lot Size: | 0,19 |
Description
In-town living at it's most luxurious! This custom home built by Derrico Builders in 2017 is stunning. It sits within walking distance to downtown St. Charles, schools (Thompson Middle and the new D303 high school-Compass Academy), and the Fox river, and is just minutes to downtown Geneva and the Randall corridor. Walk in the front door and come relax in the study with its coffered ceiling and gorgeous built-in bookshelves lining the wall. Walk from the formal dining room through the butler's pantry, picking up a bottle from the wine fridge, on your way to the stunning kitchen. Here you will find beautiful cabinetry surrounding the granite countertops, Wolff range with pot-filler, the Subzero refrigerator, the Wolff microwave built into the oversized island with seating. The window behind the farmhouse sink has been bumped out and the trough lined with copper for you to create your own kitchen herb garden. The kitchen flows into the eating area, with room for a large table, and family room with fireplace. From this space you can look out into your landscaped yard, or access it through 2 sets of sliding doors. The yard is an oasis unto itself, with concrete patios, minimal upkeep, and a tranquil water fall. It has been wired for lights in all 4 corners and 220 amp service ready for your hot tub. Also on the main floor you will find a powder room and large mudroom with built-in bench with storage for shoes, coats, and more. On the second floor the primary suite features a sitting area with fireplace. The sumptuous primary bathroom includes a soaking tub, two vanities, a gorgeous raised tray ceiling, under-floor heating, and a shower. The shower has heads on either end and a rain shower in the middle. As you step out from the water, keep warm under the heat lights in the drying foyer. Through the primary bath is the large walk-in closet, which leads into the second floor laundry room. The LG washer and dryer are on one side and a full-length countertop and cabinets on the other. The cutout space leaves room to pull up a chair for sewing or other projects. Upstairs are also 2 other generous sized bedrooms. Each bedroom has their own sink/vanity that then connects to the Jack and Jill bathroom. Doors for each vanity area give bedroom occupants their privacy. The basement houses 2 furnaces, 2 water heaters, and a reverse osmosis filtration system. This space gives the buyer the best of both worlds- upstairs is move-in ready, the basement is ready for you to customize and make it your own. Plumbed for a bathroom and wet bar, there is space for a 4th bedroom and ample room for a family room, theater, or game room. The possibilities are endless!
Property Specifics
| Single Family | |
| — | |
| — | |
| 2017 | |
| Full | |
| — | |
| No | |
| 0.19 |
| Kane | |
| — | |
| — / Not Applicable | |
| None | |
| Public | |
| Public Sewer | |
| 11078193 | |
| 0934111009 |
Nearby Schools
| NAME: | DISTRICT: | DISTANCE: | |
|---|---|---|---|
|
Grade School
Davis Elementary School |
303 | — | |
|
Middle School
Thompson Middle School |
303 | Not in DB | |
|
High School
St. Charles East High School |
303 | Not in DB | |
Property History
| DATE: | EVENT: | PRICE: | SOURCE: |
|---|---|---|---|
| 10 Jun, 2021 | Sold | $815,000 | MRED MLS |
| 11 May, 2021 | Under contract | $840,000 | MRED MLS |
| 6 May, 2021 | Listed for sale | $840,000 | MRED MLS |
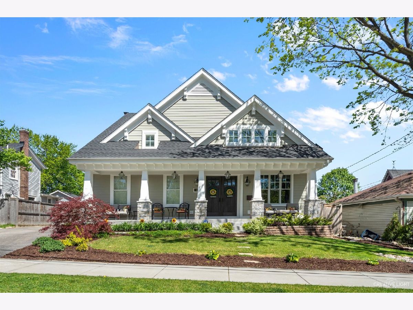
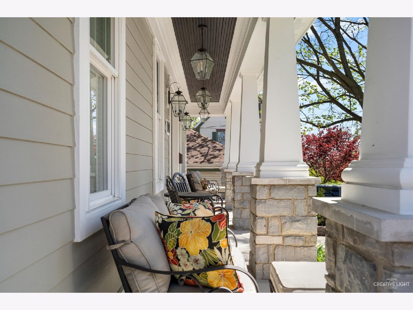
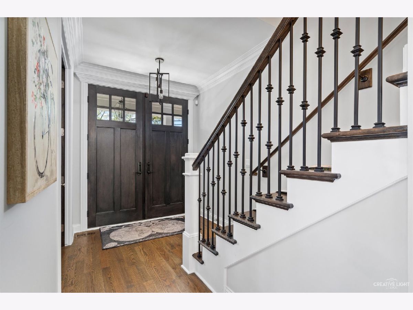
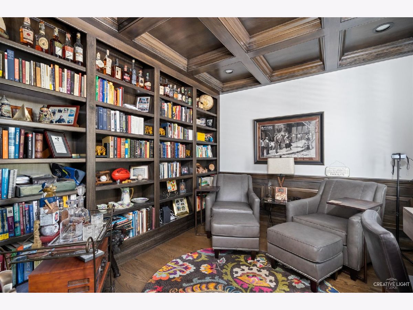
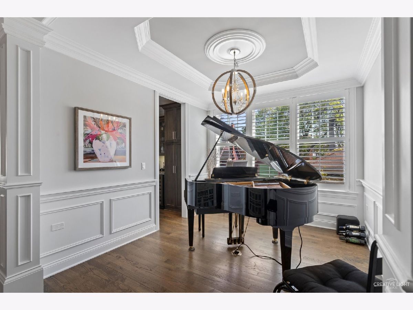
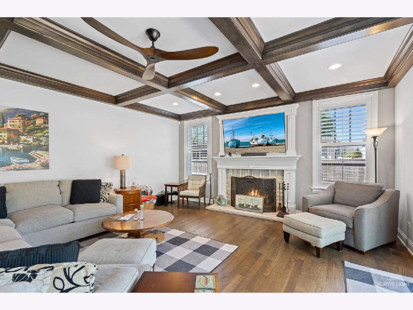
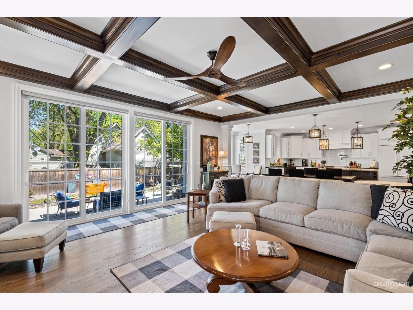
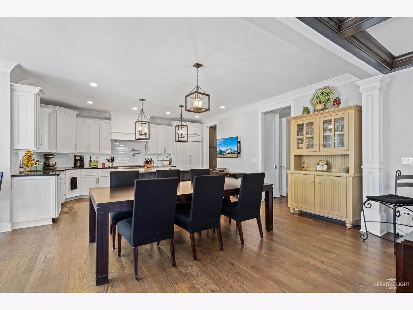
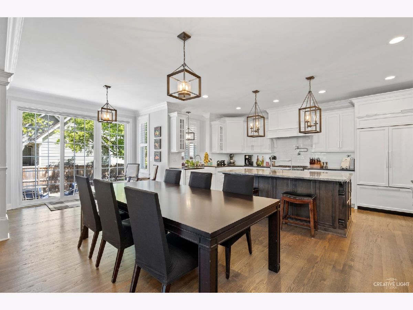
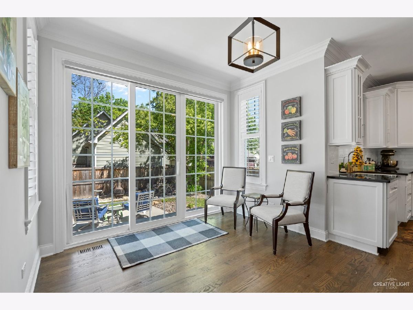
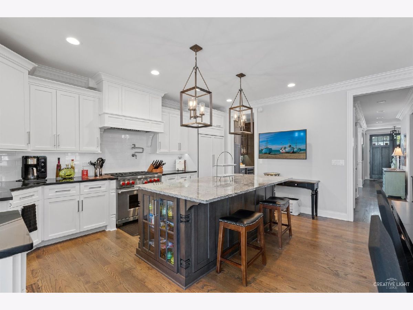
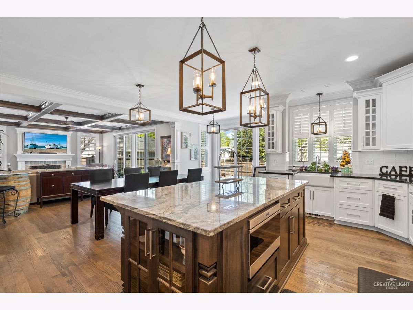
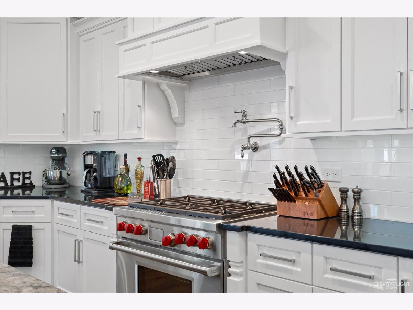
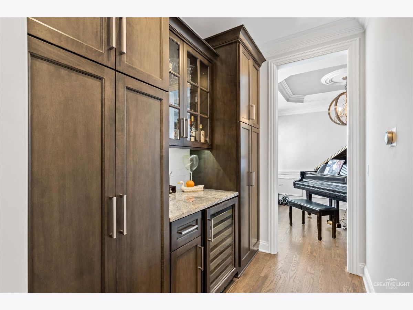
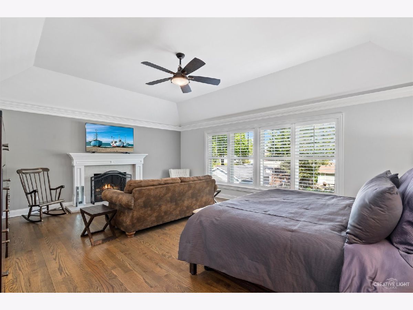
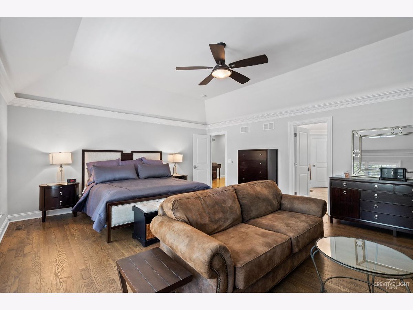
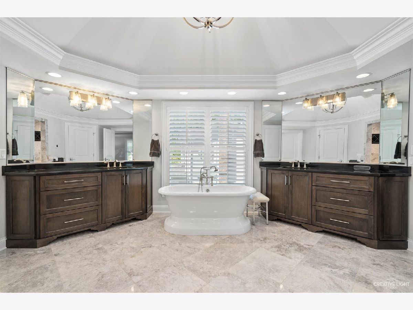
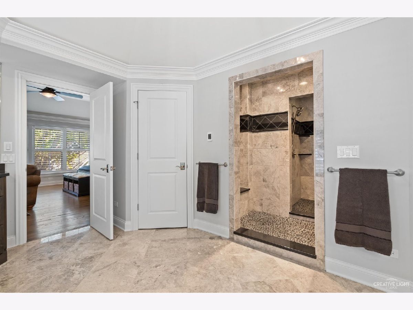
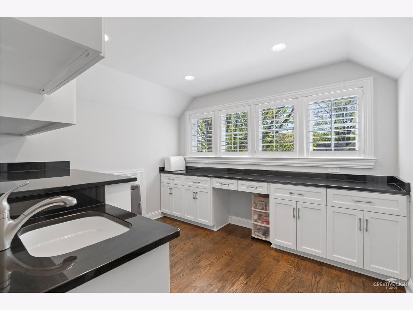
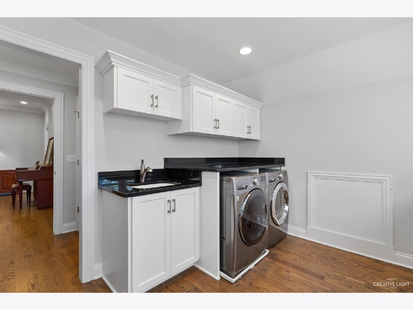
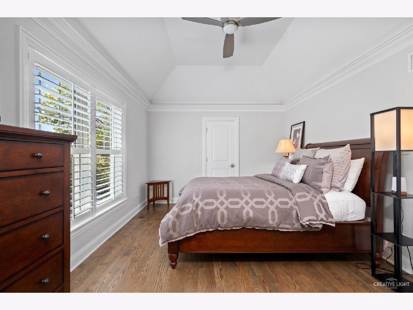
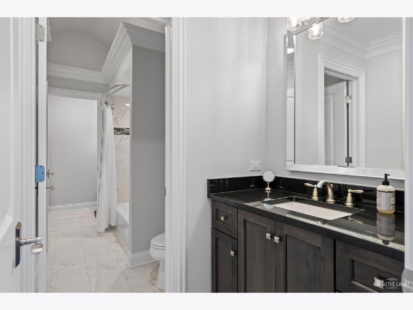
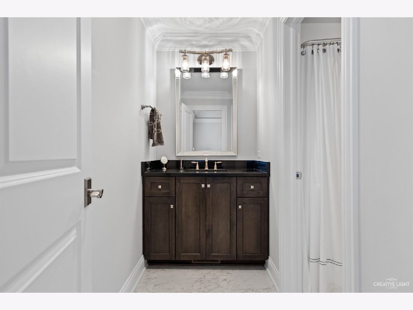
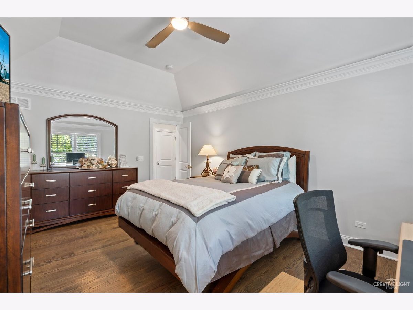
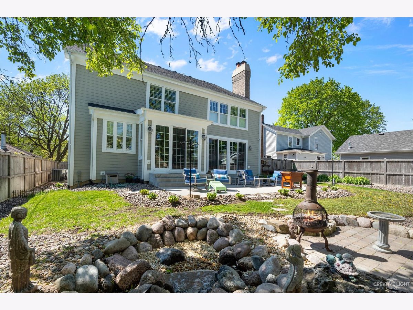
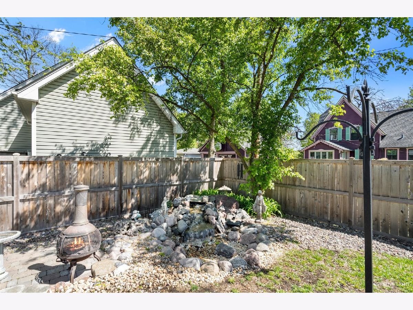
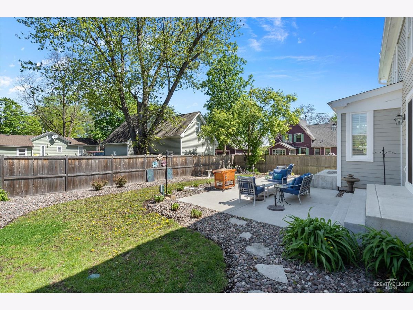
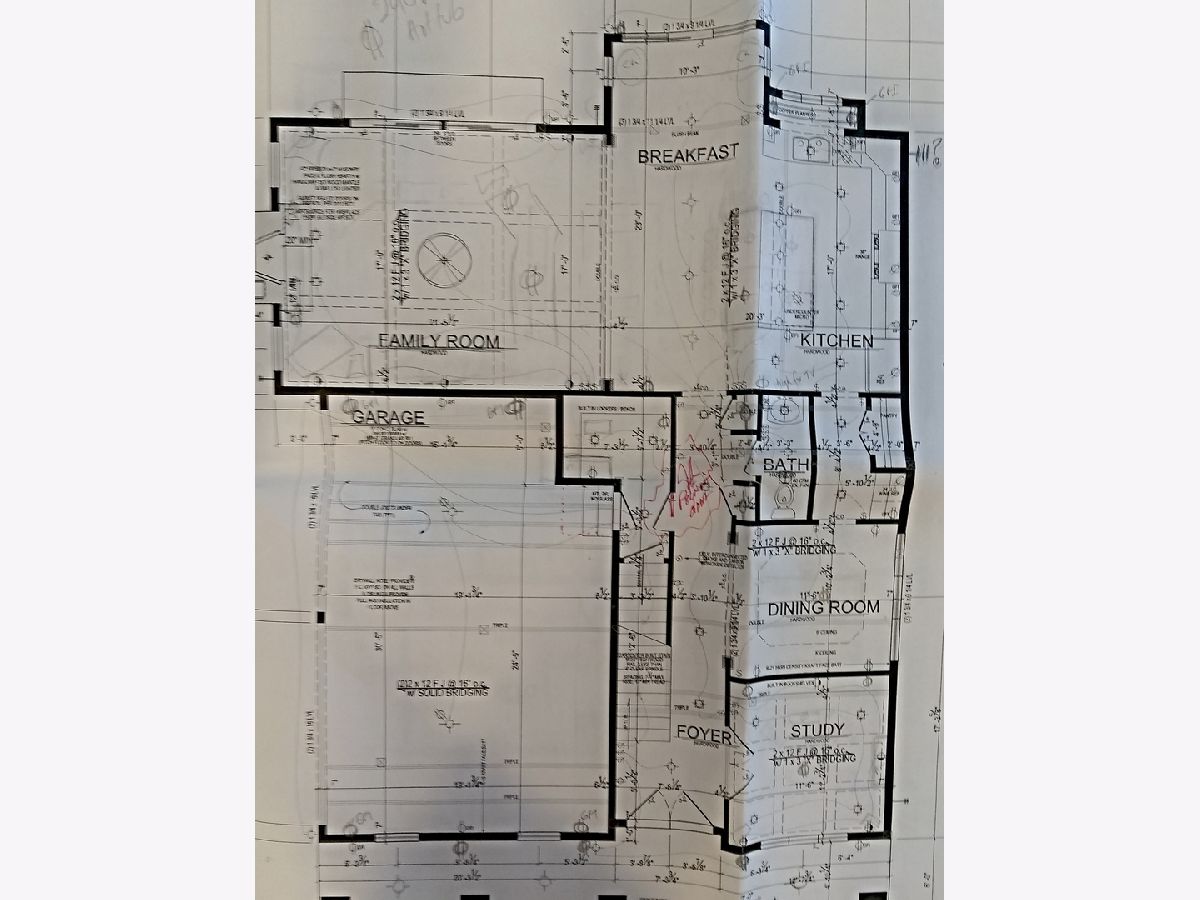
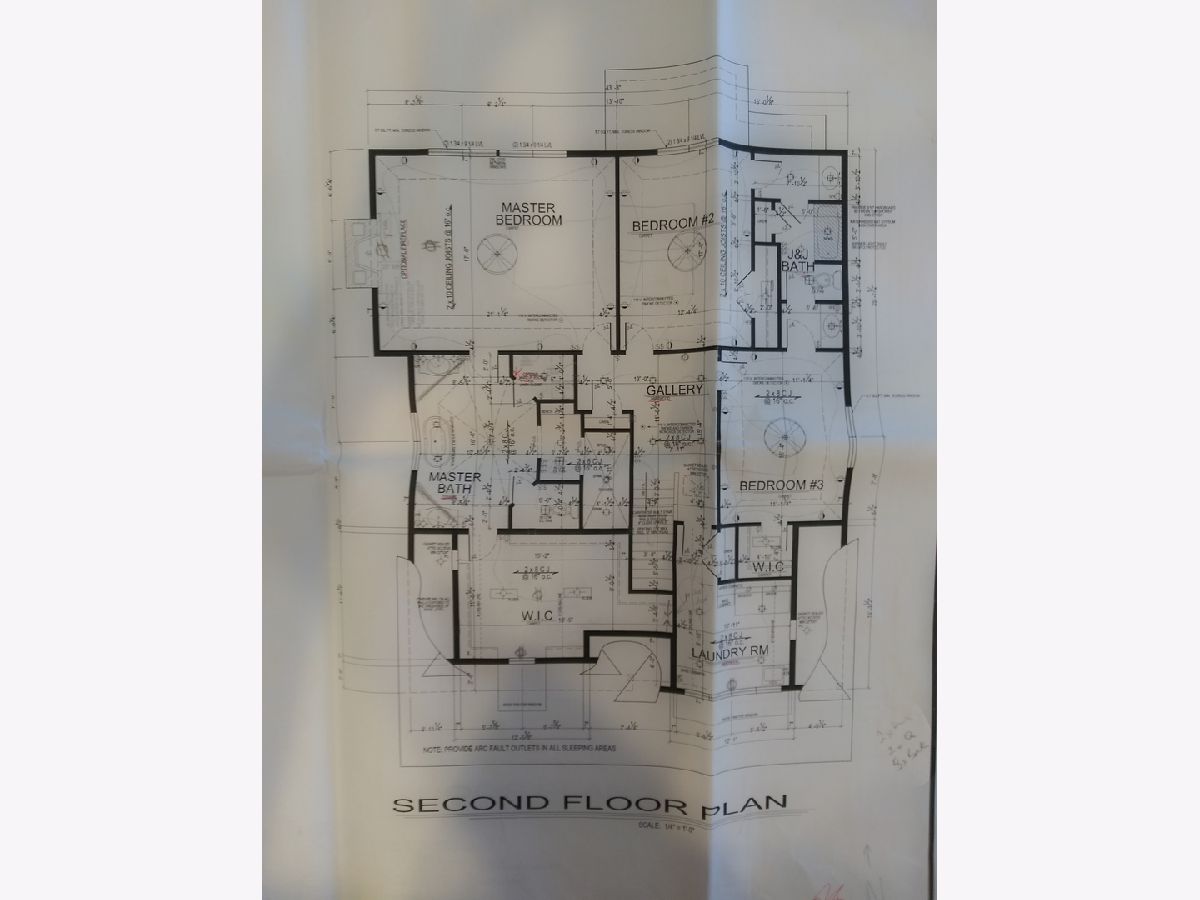
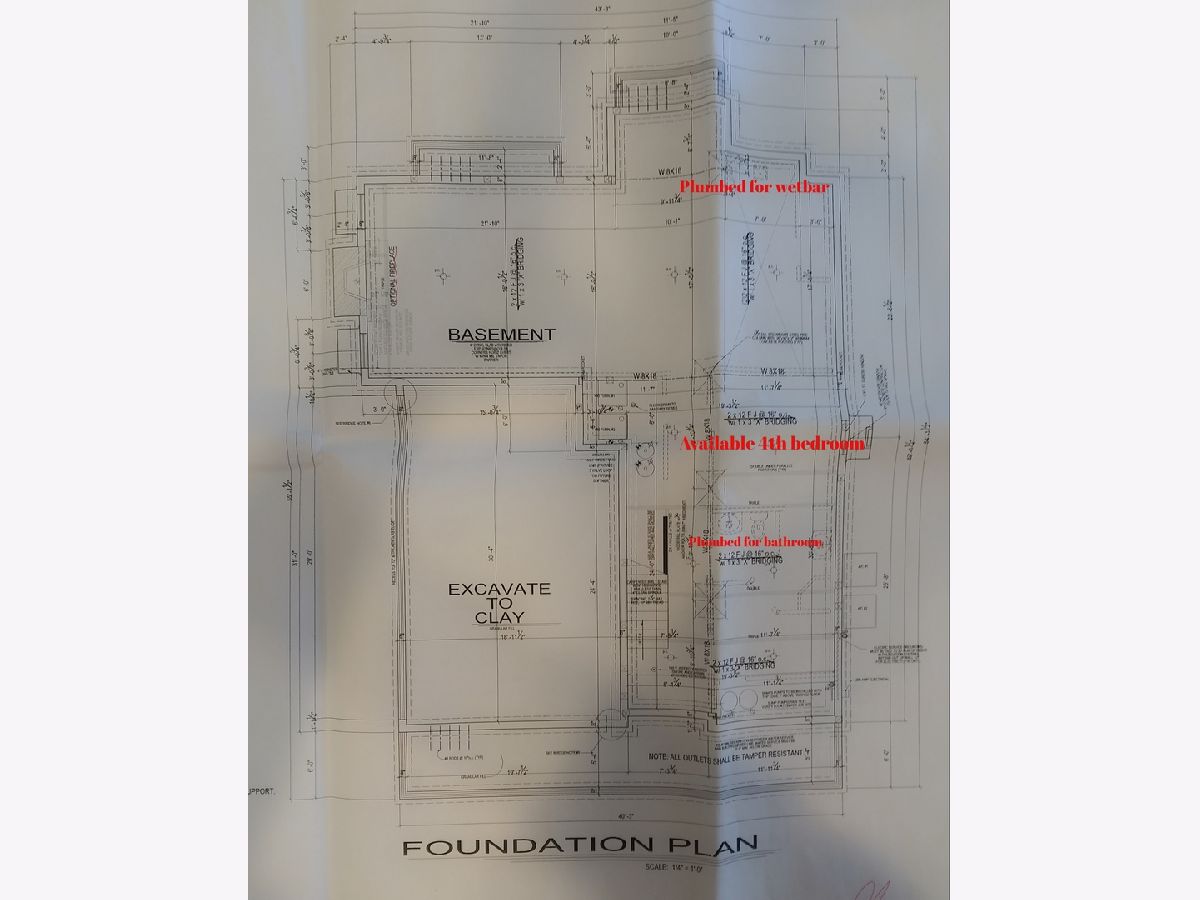
Room Specifics
Total Bedrooms: 3
Bedrooms Above Ground: 3
Bedrooms Below Ground: 0
Dimensions: —
Floor Type: Hardwood
Dimensions: —
Floor Type: Hardwood
Full Bathrooms: 3
Bathroom Amenities: Double Sink,Double Shower,Soaking Tub
Bathroom in Basement: 0
Rooms: Study,Walk In Closet,Mud Room
Basement Description: Unfinished
Other Specifics
| 2 | |
| Concrete Perimeter | |
| Asphalt | |
| Patio, Storms/Screens | |
| — | |
| 67X119 | |
| Unfinished | |
| Full | |
| Vaulted/Cathedral Ceilings, Hardwood Floors, Heated Floors, Second Floor Laundry, Walk-In Closet(s), Bookcases, Coffered Ceiling(s), Drapes/Blinds, Separate Dining Room | |
| — | |
| Not in DB | |
| — | |
| — | |
| — | |
| Wood Burning, Gas Log |
Tax History
| Year | Property Taxes |
|---|---|
| 2021 | $21,217 |
Contact Agent
Nearby Similar Homes
Nearby Sold Comparables
Contact Agent
Listing Provided By
Keller Williams Inspire - Geneva



