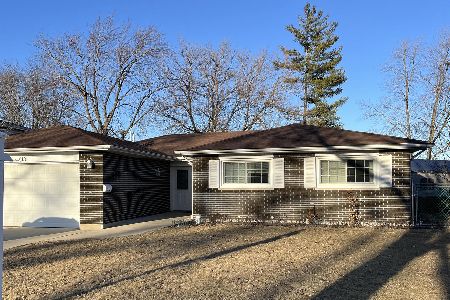514 Redwood Lane, Schaumburg, Illinois 60193
$298,000
|
Sold
|
|
| Status: | Closed |
| Sqft: | 2,100 |
| Cost/Sqft: | $143 |
| Beds: | 5 |
| Baths: | 2 |
| Year Built: | 1975 |
| Property Taxes: | $4,759 |
| Days On Market: | 2062 |
| Lot Size: | 0,24 |
Description
Great Location in Timbercrest Woods! Nice brick front home with 5 bedroom and 2 full bathrooms. This 2-story home features an updated kitchen with center island, stainless steel appliances and plenty of cabinetry. Off the dining area sliding glass doors that open to the spacious wood deck with an awning to shade you on those hot summer days. A large master bedroom is located on the first floor along with an updated bathroom, another bedroom and laundry room with a large pantry. Walk through the laundry room to the work room with access to the back yard. The second floor has 3 bedrooms and a full bathroom. The major improvements have been done for you: a new roof in 2017, new furnace 2013 and AC in 2020, and new windows in 2010. This home sits on a .239 acre lot with a large back yard, wood deck, raised planters and shed. Great schools! Close to shopping, resturants, parks and a short drive to the expressways.
Property Specifics
| Single Family | |
| — | |
| — | |
| 1975 | |
| None | |
| — | |
| No | |
| 0.24 |
| Cook | |
| Timbercrest Woods | |
| 0 / Not Applicable | |
| None | |
| Lake Michigan | |
| Public Sewer | |
| 10727469 | |
| 07282130540000 |
Nearby Schools
| NAME: | DISTRICT: | DISTANCE: | |
|---|---|---|---|
|
Grade School
Dirksen Elementary School |
54 | — | |
|
Middle School
Robert Frost Junior High School |
54 | Not in DB | |
|
High School
Schaumburg High School |
211 | Not in DB | |
Property History
| DATE: | EVENT: | PRICE: | SOURCE: |
|---|---|---|---|
| 23 Nov, 2020 | Sold | $298,000 | MRED MLS |
| 9 Oct, 2020 | Under contract | $300,000 | MRED MLS |
| — | Last price change | $320,000 | MRED MLS |
| 27 May, 2020 | Listed for sale | $360,000 | MRED MLS |
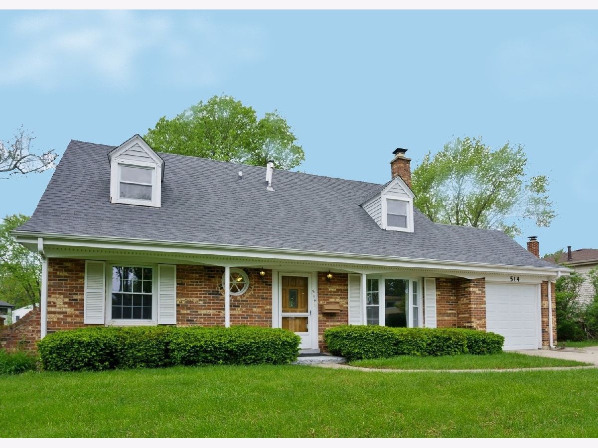
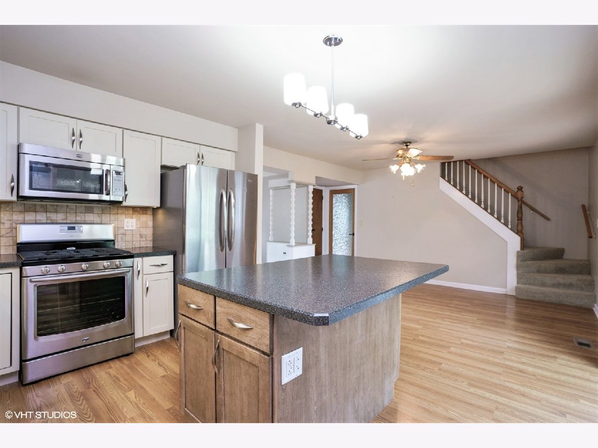
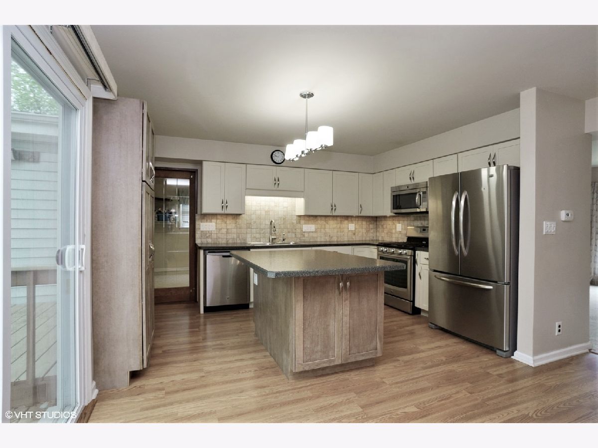
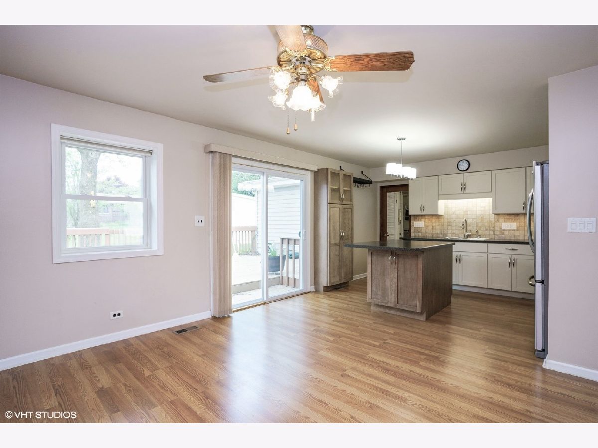
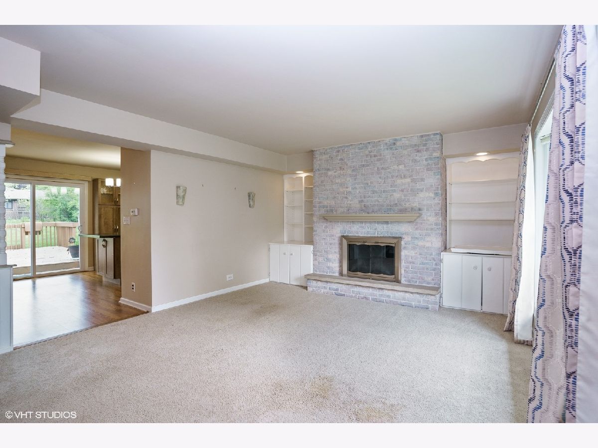
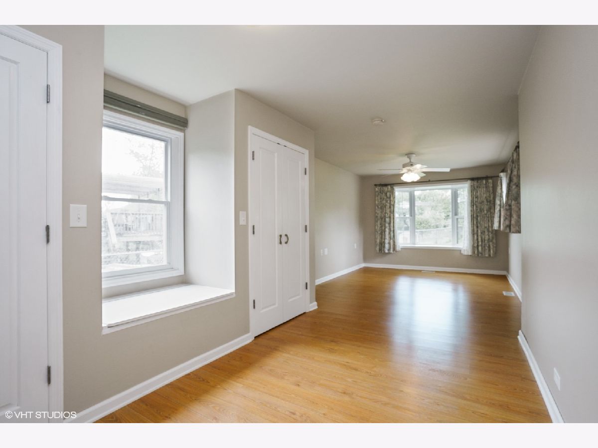
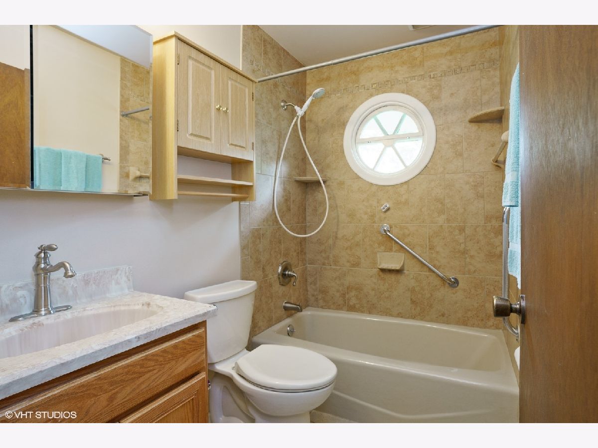
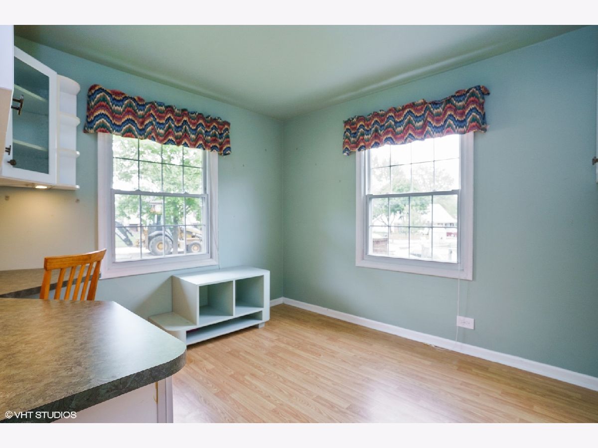
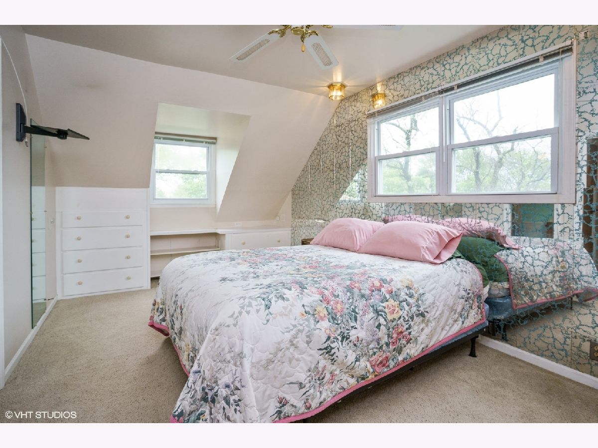
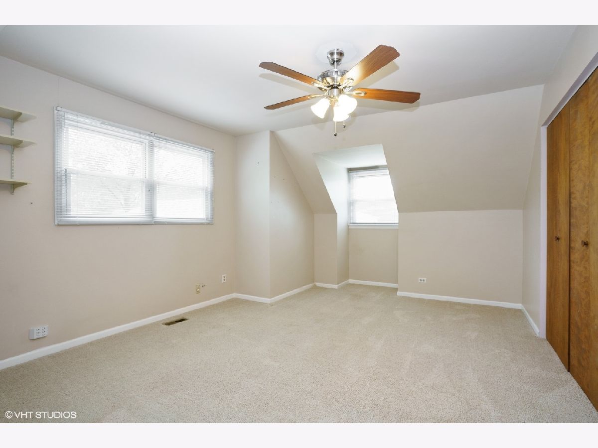
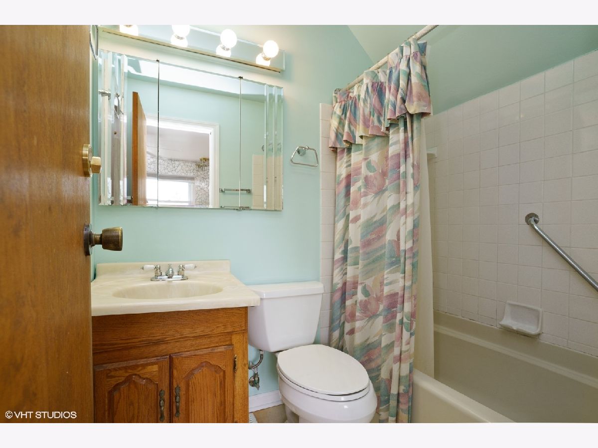
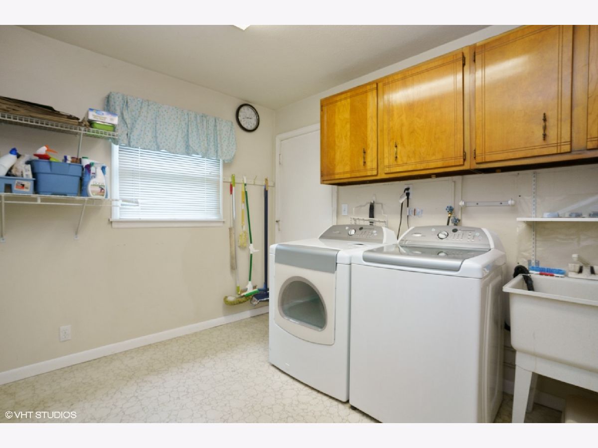
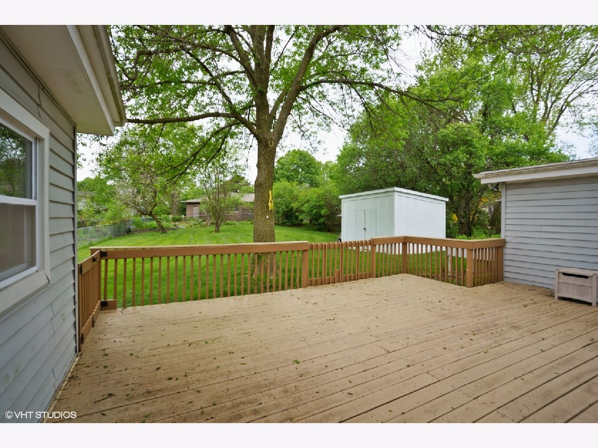
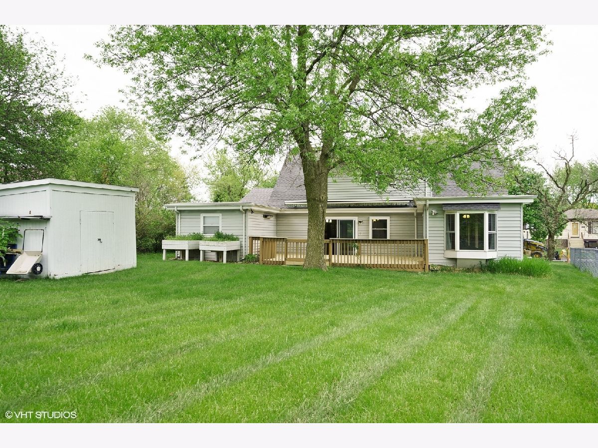
Room Specifics
Total Bedrooms: 5
Bedrooms Above Ground: 5
Bedrooms Below Ground: 0
Dimensions: —
Floor Type: Carpet
Dimensions: —
Floor Type: Carpet
Dimensions: —
Floor Type: Carpet
Dimensions: —
Floor Type: —
Full Bathrooms: 2
Bathroom Amenities: Soaking Tub
Bathroom in Basement: 0
Rooms: Bedroom 5
Basement Description: Slab
Other Specifics
| 1 | |
| Concrete Perimeter | |
| Concrete | |
| Deck | |
| — | |
| 46X157X84X79X83 | |
| — | |
| None | |
| Wood Laminate Floors, First Floor Bedroom, First Floor Laundry, First Floor Full Bath, Built-in Features | |
| Range, Microwave, Dishwasher, Refrigerator, Washer, Dryer, Disposal, Stainless Steel Appliance(s) | |
| Not in DB | |
| — | |
| — | |
| — | |
| Wood Burning |
Tax History
| Year | Property Taxes |
|---|---|
| 2020 | $4,759 |
Contact Agent
Nearby Similar Homes
Nearby Sold Comparables
Contact Agent
Listing Provided By
Coldwell Banker Realty








