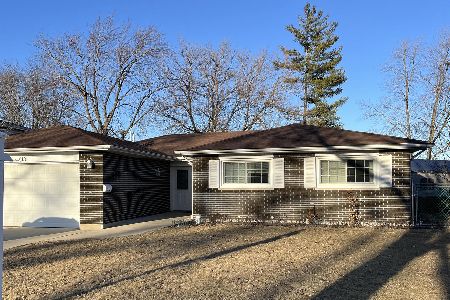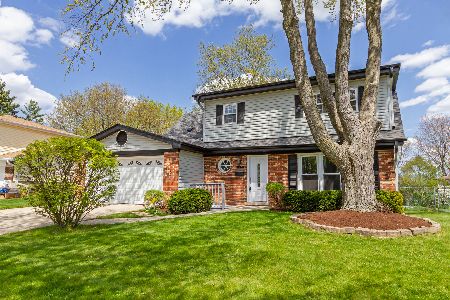513 Redwood Lane, Schaumburg, Illinois 60193
$275,000
|
Sold
|
|
| Status: | Closed |
| Sqft: | 1,709 |
| Cost/Sqft: | $170 |
| Beds: | 3 |
| Baths: | 2 |
| Year Built: | 1970 |
| Property Taxes: | $4,549 |
| Days On Market: | 2705 |
| Lot Size: | 0,19 |
Description
Wonderful opportunity to own updated 3 bedroom ranch in Schaumburg. Kitchen with maple cabinets and stainless steel appliances. Sliding doors off family room to access beautiful fenced yard. Updated bathrooms with ceramic tiles. Home freshly painted with newer laminated floors. New A/C, furnace, hot water heater, roof. Huge 2-car garage with additional driveway parking. Nothing to do but move in.
Property Specifics
| Single Family | |
| — | |
| — | |
| 1970 | |
| None | |
| — | |
| No | |
| 0.19 |
| Cook | |
| Timbercrest | |
| 0 / Not Applicable | |
| None | |
| Lake Michigan | |
| Public Sewer | |
| 10060523 | |
| 07282140190000 |
Nearby Schools
| NAME: | DISTRICT: | DISTANCE: | |
|---|---|---|---|
|
Grade School
Dirksen Elementary School |
54 | — | |
|
Middle School
Robert Frost Junior High School |
54 | Not in DB | |
|
High School
Schaumburg High School |
211 | Not in DB | |
Property History
| DATE: | EVENT: | PRICE: | SOURCE: |
|---|---|---|---|
| 1 Mar, 2007 | Sold | $265,000 | MRED MLS |
| 29 Jan, 2007 | Under contract | $279,900 | MRED MLS |
| 11 Jan, 2007 | Listed for sale | $279,900 | MRED MLS |
| 12 Dec, 2012 | Sold | $205,000 | MRED MLS |
| 26 Nov, 2012 | Under contract | $194,900 | MRED MLS |
| 9 Nov, 2012 | Listed for sale | $194,900 | MRED MLS |
| 16 Nov, 2018 | Sold | $275,000 | MRED MLS |
| 21 Oct, 2018 | Under contract | $289,900 | MRED MLS |
| — | Last price change | $299,900 | MRED MLS |
| 23 Aug, 2018 | Listed for sale | $299,900 | MRED MLS |
| 22 Apr, 2025 | Sold | $435,000 | MRED MLS |
| 7 Mar, 2025 | Under contract | $440,000 | MRED MLS |
| 5 Mar, 2025 | Listed for sale | $440,000 | MRED MLS |
Room Specifics
Total Bedrooms: 3
Bedrooms Above Ground: 3
Bedrooms Below Ground: 0
Dimensions: —
Floor Type: Parquet
Dimensions: —
Floor Type: Parquet
Full Bathrooms: 2
Bathroom Amenities: Separate Shower,Double Sink
Bathroom in Basement: 0
Rooms: Eating Area
Basement Description: None
Other Specifics
| 2 | |
| Concrete Perimeter | |
| Concrete | |
| — | |
| Common Grounds | |
| 64X123X87X116 | |
| — | |
| Full | |
| Wood Laminate Floors | |
| Range, Dishwasher, Refrigerator, Washer, Dryer, Range Hood | |
| Not in DB | |
| Sidewalks, Street Lights | |
| — | |
| — | |
| — |
Tax History
| Year | Property Taxes |
|---|---|
| 2007 | $2,973 |
| 2012 | $6,782 |
| 2018 | $4,549 |
| 2025 | $5,506 |
Contact Agent
Nearby Similar Homes
Nearby Sold Comparables
Contact Agent
Listing Provided By
Prospect Equities Real Estate











