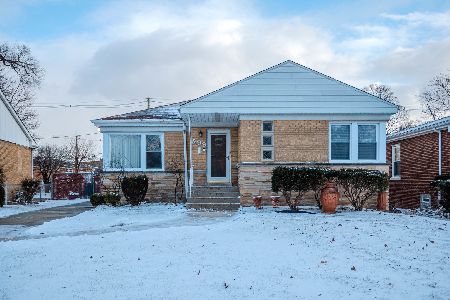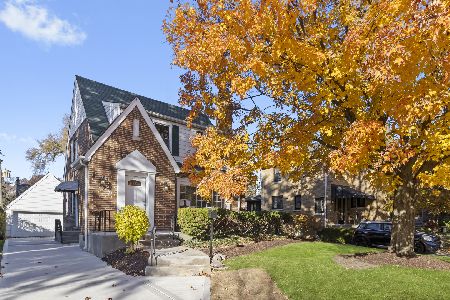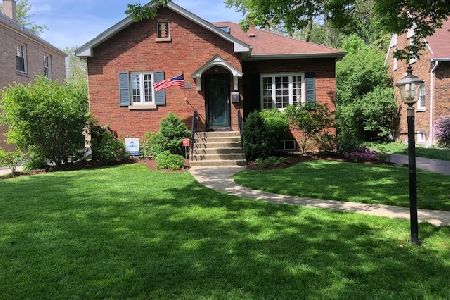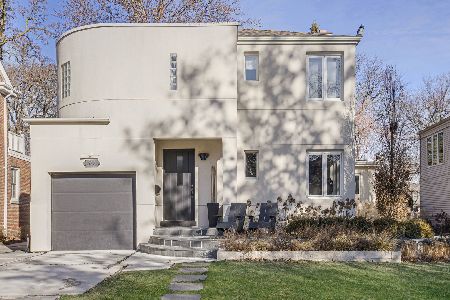514 Uvedale Road, Riverside, Illinois 60546
$403,000
|
Sold
|
|
| Status: | Closed |
| Sqft: | 1,734 |
| Cost/Sqft: | $239 |
| Beds: | 3 |
| Baths: | 2 |
| Year Built: | 1939 |
| Property Taxes: | $10,758 |
| Days On Market: | 3620 |
| Lot Size: | 0,00 |
Description
Charming 3 bedroom, 2 full bath, updated English Brick home with many original features such as arched entryways, fluted moldings/trim and stacked crown molding. The lovely living room offers a wood burning fireplace and built in book shelves. The dining room leads out through French doors to the 2 tiered cedar deck and landscaped back yard. The kitchen has all stainless appliances, granite counter tops and an adjoining cozy breakfast room. All the bedrooms have spacious proportions, and the Master has an over sized walk in closet. The large finished basement adds additional recreational space, plus a work room, and laundry area. Other features include newer AC and furnace (2010), hardwood floors though out, beautiful tile work, paver walkway and front porch, 2 car garage and is located on a quiet tree lined street in historic Riverside.
Property Specifics
| Single Family | |
| — | |
| English | |
| 1939 | |
| Full | |
| ENGLISH | |
| No | |
| — |
| Cook | |
| — | |
| 0 / Not Applicable | |
| None | |
| Lake Michigan | |
| Public Sewer | |
| 09149134 | |
| 15254030510000 |
Property History
| DATE: | EVENT: | PRICE: | SOURCE: |
|---|---|---|---|
| 29 Aug, 2008 | Sold | $496,000 | MRED MLS |
| 6 Jul, 2008 | Under contract | $534,900 | MRED MLS |
| 23 Apr, 2008 | Listed for sale | $534,900 | MRED MLS |
| 18 Aug, 2011 | Sold | $363,000 | MRED MLS |
| 5 Jul, 2011 | Under contract | $375,000 | MRED MLS |
| 29 Jun, 2011 | Listed for sale | $375,000 | MRED MLS |
| 2 Jun, 2016 | Sold | $403,000 | MRED MLS |
| 11 Apr, 2016 | Under contract | $414,900 | MRED MLS |
| — | Last price change | $425,000 | MRED MLS |
| 26 Feb, 2016 | Listed for sale | $425,000 | MRED MLS |
Room Specifics
Total Bedrooms: 3
Bedrooms Above Ground: 3
Bedrooms Below Ground: 0
Dimensions: —
Floor Type: Hardwood
Dimensions: —
Floor Type: Hardwood
Full Bathrooms: 2
Bathroom Amenities: Separate Shower,Soaking Tub
Bathroom in Basement: 0
Rooms: Breakfast Room,Deck,Foyer,Recreation Room,Walk In Closet,Workshop
Basement Description: Finished
Other Specifics
| 2 | |
| — | |
| Concrete,Side Drive | |
| Deck, Porch | |
| Landscaped | |
| 50 X 206 | |
| Unfinished | |
| None | |
| Bar-Wet, Hardwood Floors, First Floor Bedroom, First Floor Full Bath | |
| Range, Dishwasher, Refrigerator, Washer, Dryer, Disposal, Stainless Steel Appliance(s) | |
| Not in DB | |
| — | |
| — | |
| — | |
| — |
Tax History
| Year | Property Taxes |
|---|---|
| 2008 | $6,090 |
| 2011 | $8,520 |
| 2016 | $10,758 |
Contact Agent
Nearby Similar Homes
Contact Agent
Listing Provided By
Baird & Warner











