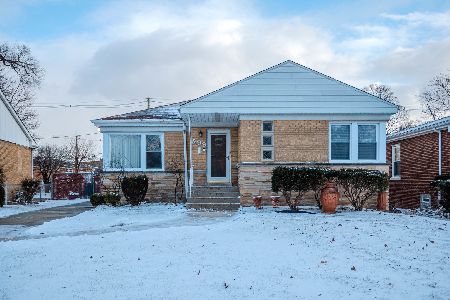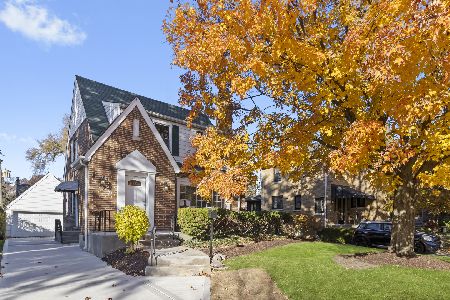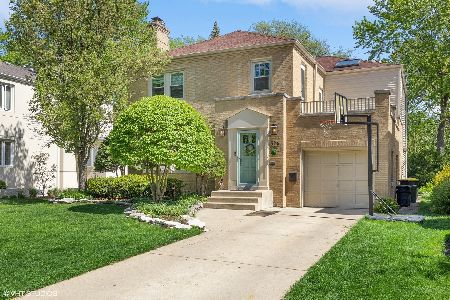522 Uvedale Road, Riverside, Illinois 60546
$842,000
|
Sold
|
|
| Status: | Closed |
| Sqft: | 2,474 |
| Cost/Sqft: | $343 |
| Beds: | 3 |
| Baths: | 4 |
| Year Built: | 1939 |
| Property Taxes: | $13,448 |
| Days On Market: | 388 |
| Lot Size: | 0,22 |
Description
Welcome to this beautifully renovated and expanded Deco-style home, offering a perfect blend of classic charm and contemporary comforts. This spacious four-bedroom, three-and-a-half-bathroom property boasts a thoughtfully designed open floor plan, ideal for modern living and entertaining. The heart of the home is the well-designed chef's kitchen, featuring newer high-end appliances and an open layout that flows effortlessly into the dining and living areas. The first-floor great room with surround sound, perfect for relaxation, has a wall of windows with a commanding view of the backyard! There is a dedicated first floor office with a private TREX deck. Upstairs, the primary suite is your private oasis, ample closet space, a spa-like bath that includes heated floors, double sinks, separate shower, and updated finishes. The lower level is newly fully renovated. Features include a Family room, Separate laundry, storage and a handsome guest suite for visiting friends or family. Outside, the backyard is an entertainer's dream, picturesque landscaping, tumbled paver patio, a tranquil fountain, new Cedar fence, and exterior sound system to complete the setting. The front terrace has been beautifully rebuilt as well as the driveway adding curb appeal and providing a welcoming entrance. With every detail, seen and unseen, thoughtfully curated, this home is a rare find. Located in a desirable neighborhood, it provides both style and comfort for the most discerning buyer. Some other improvements include a whole house UV water treatment system, whole house UV air purifiers, a reverse osmosis system for drinking water, new AC, 200 amp electric, and an integrated drain tile system. Don't miss your chance to call this Deco-inspired masterpiece your own!
Property Specifics
| Single Family | |
| — | |
| — | |
| 1939 | |
| — | |
| — | |
| No | |
| 0.22 |
| Cook | |
| — | |
| 0 / Not Applicable | |
| — | |
| — | |
| — | |
| 12271382 | |
| 15254030530000 |
Nearby Schools
| NAME: | DISTRICT: | DISTANCE: | |
|---|---|---|---|
|
Middle School
L J Hauser Junior High School |
96 | Not in DB | |
|
High School
Riverside Brookfield Twp Senior |
208 | Not in DB | |
Property History
| DATE: | EVENT: | PRICE: | SOURCE: |
|---|---|---|---|
| 17 Oct, 2016 | Sold | $508,000 | MRED MLS |
| 10 Sep, 2016 | Under contract | $519,000 | MRED MLS |
| — | Last price change | $529,000 | MRED MLS |
| 17 Feb, 2016 | Listed for sale | $595,000 | MRED MLS |
| 5 Mar, 2025 | Sold | $842,000 | MRED MLS |
| 22 Jan, 2025 | Under contract | $849,000 | MRED MLS |
| 1 Jan, 2025 | Listed for sale | $849,000 | MRED MLS |
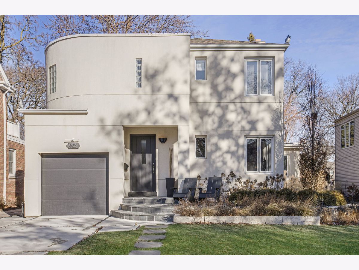
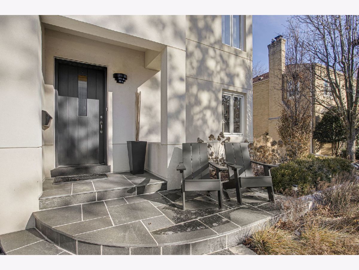
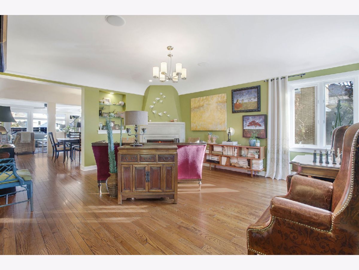
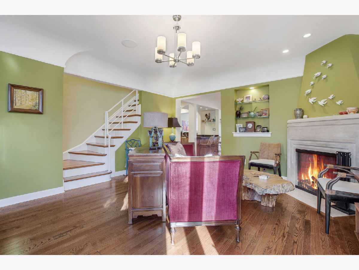
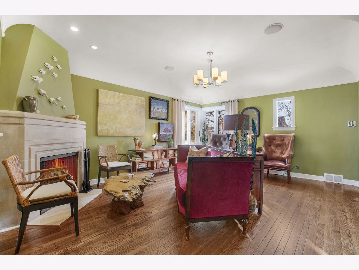
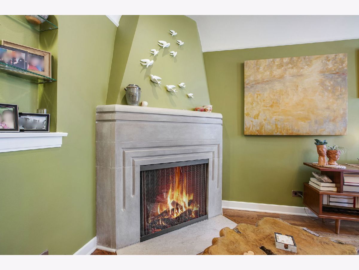
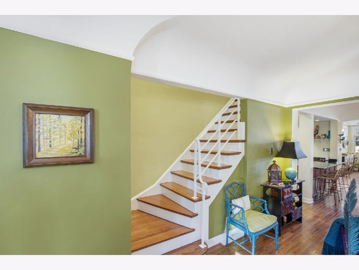
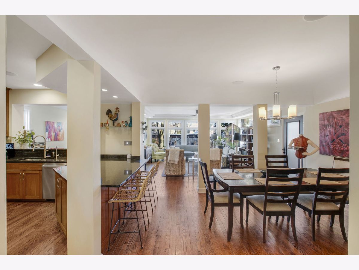
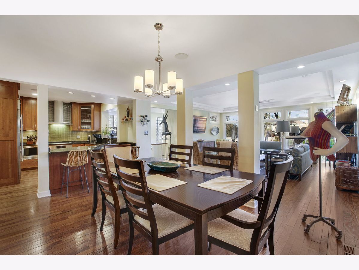
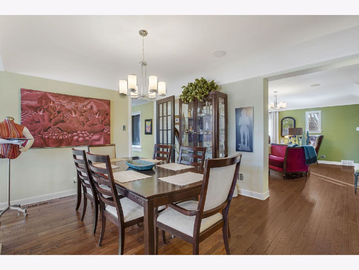
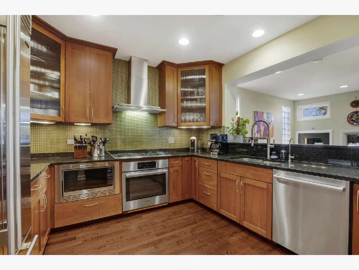
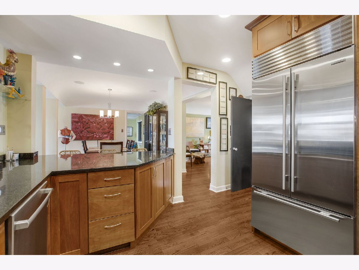
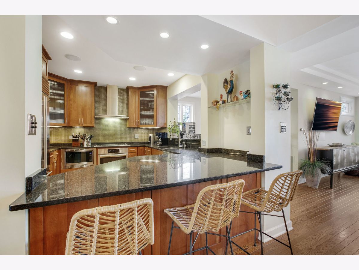
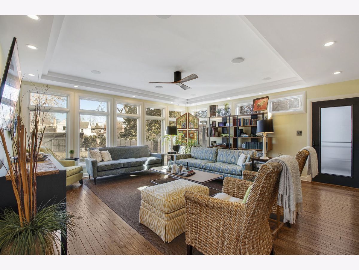
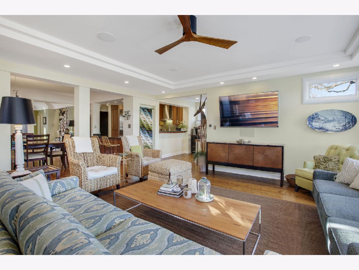
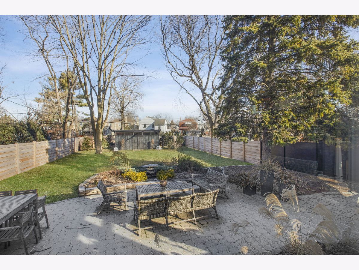
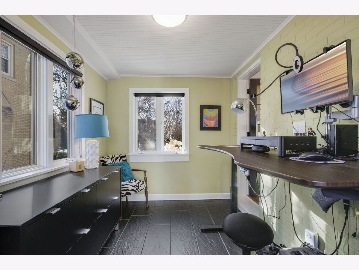
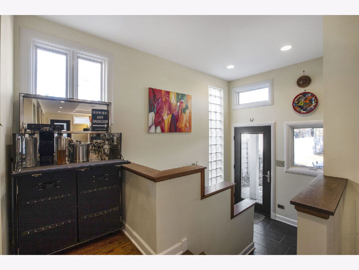
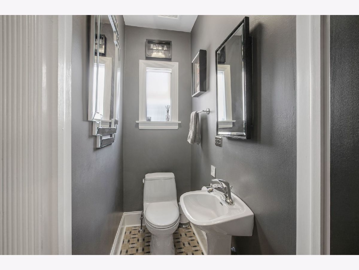
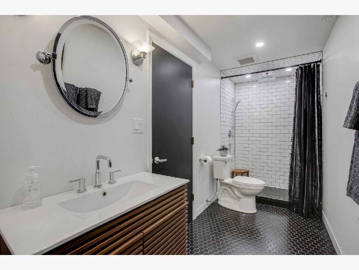
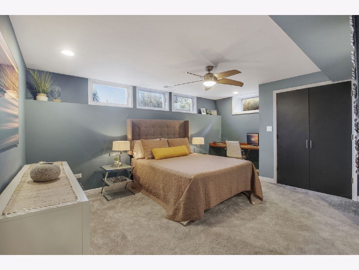
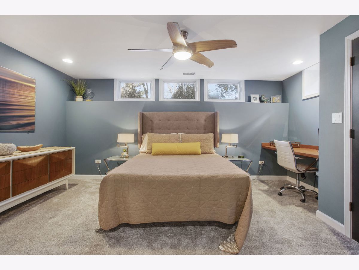
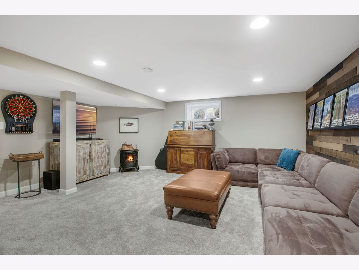
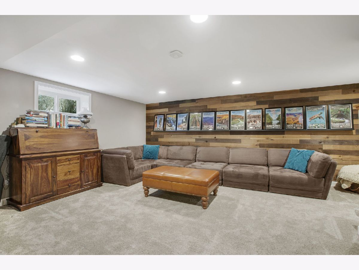
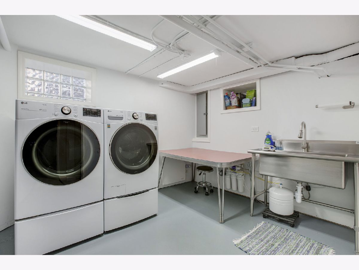
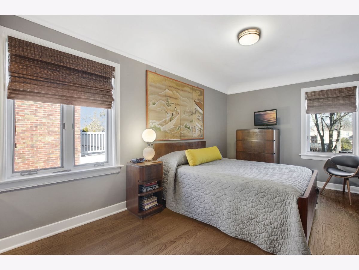
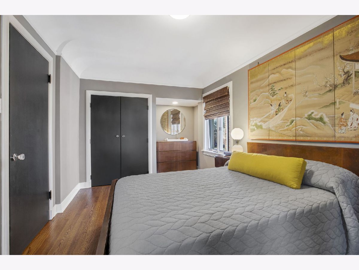
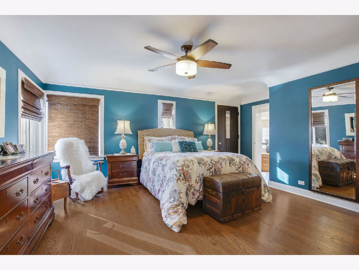
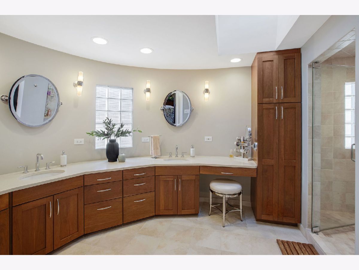
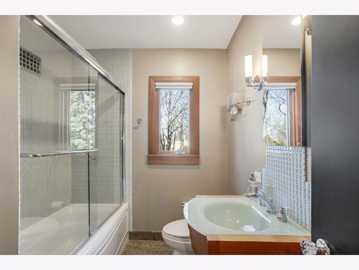
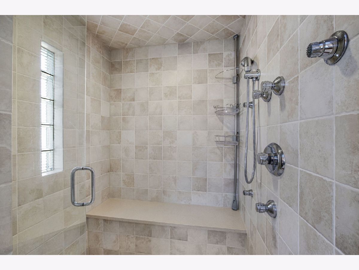
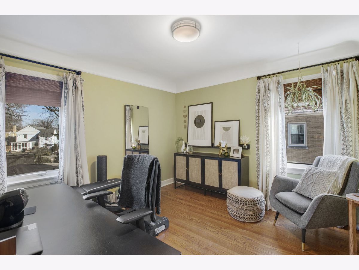
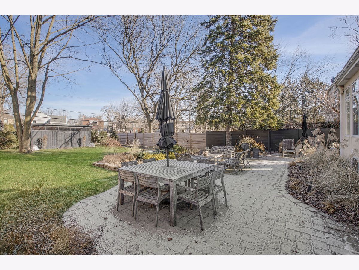
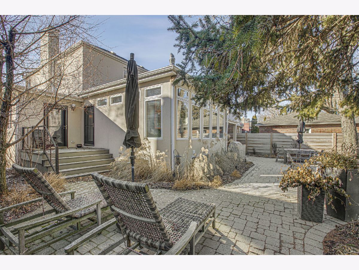
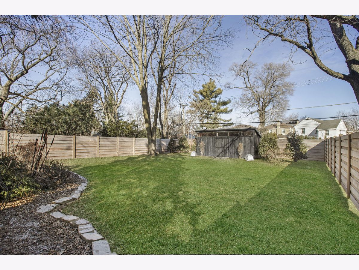
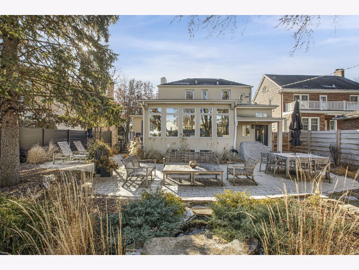
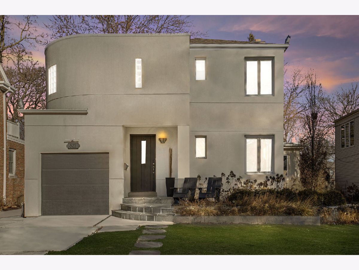
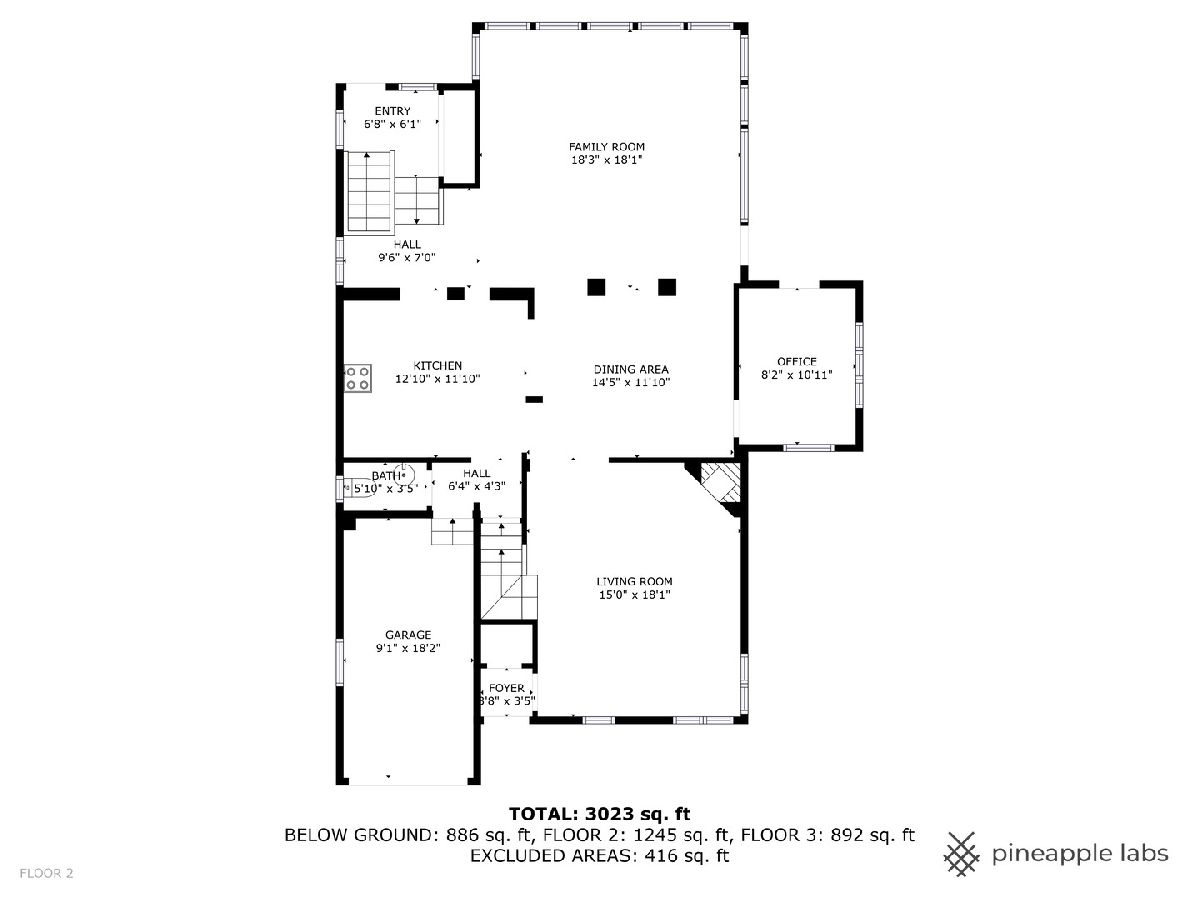
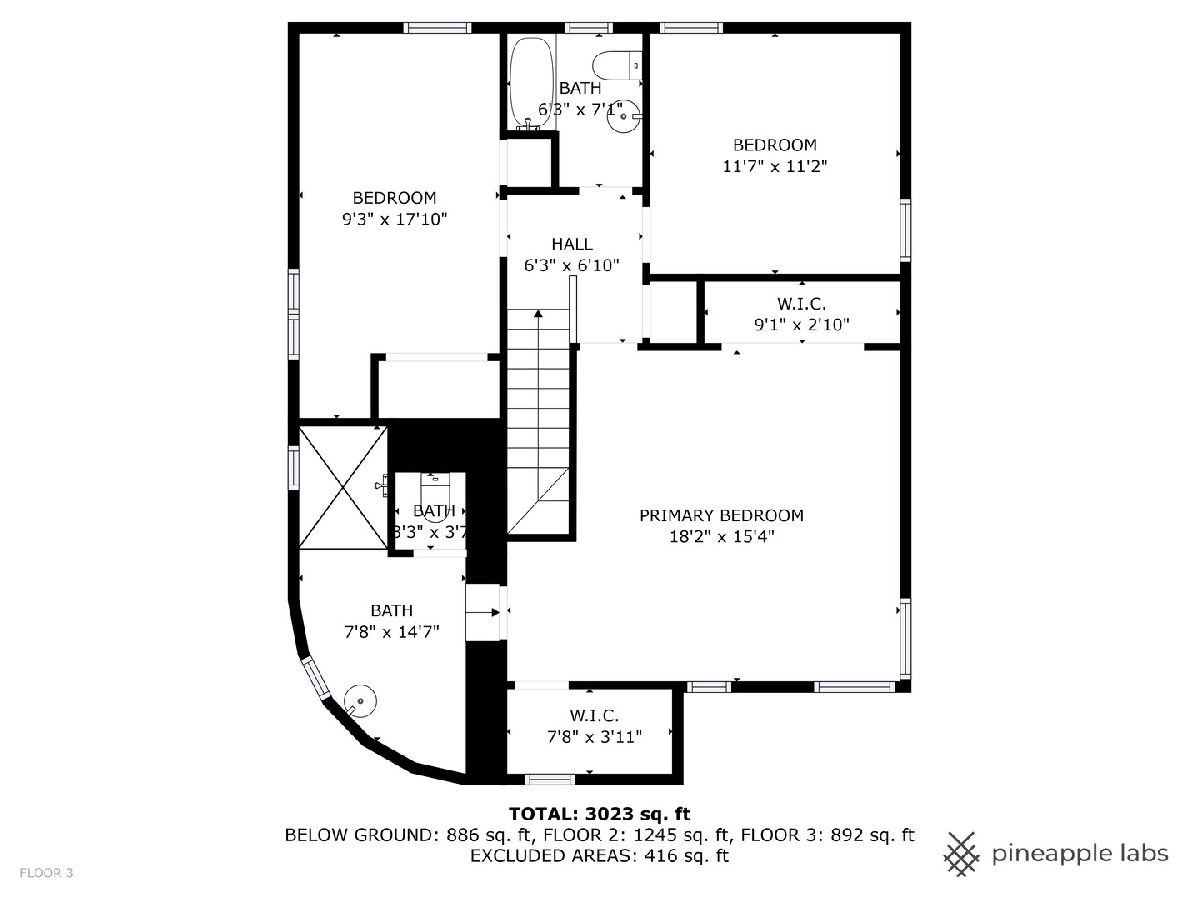
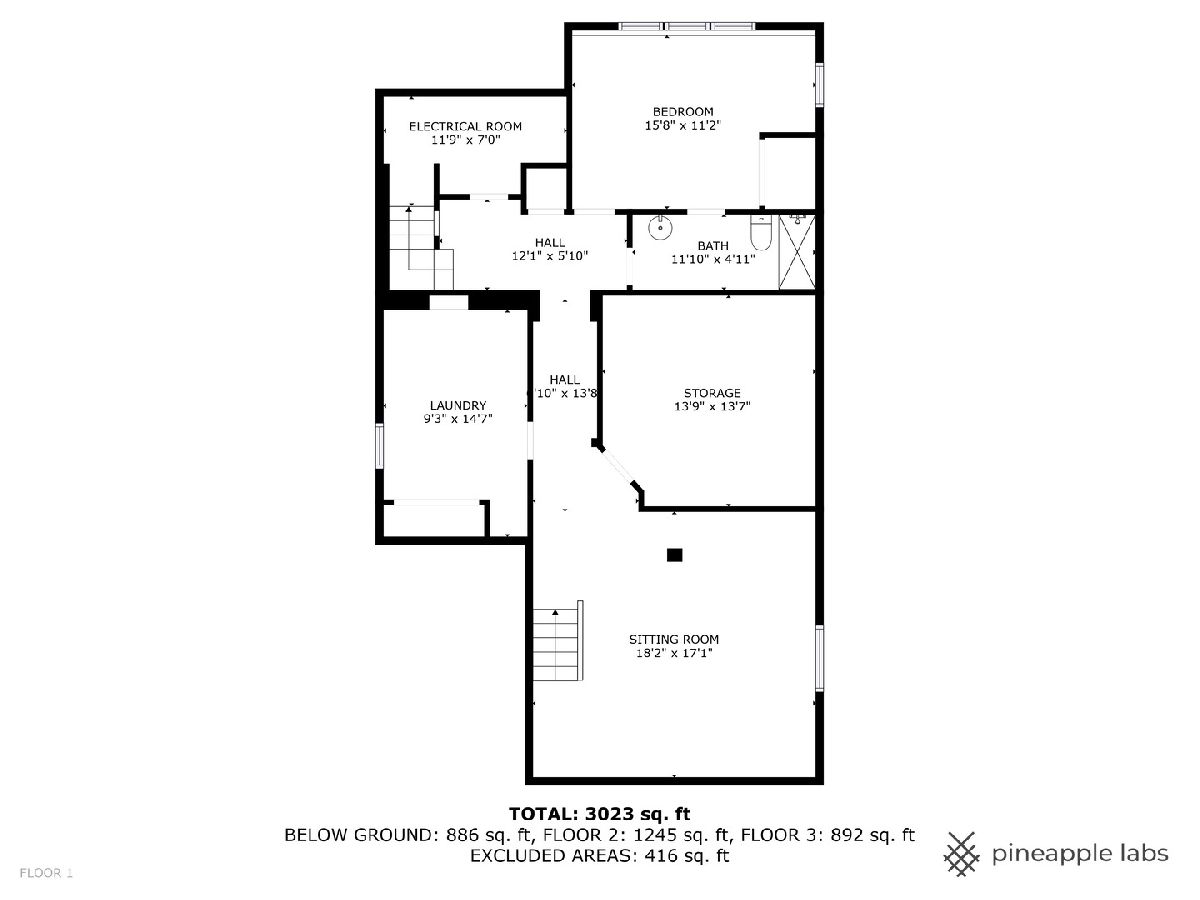
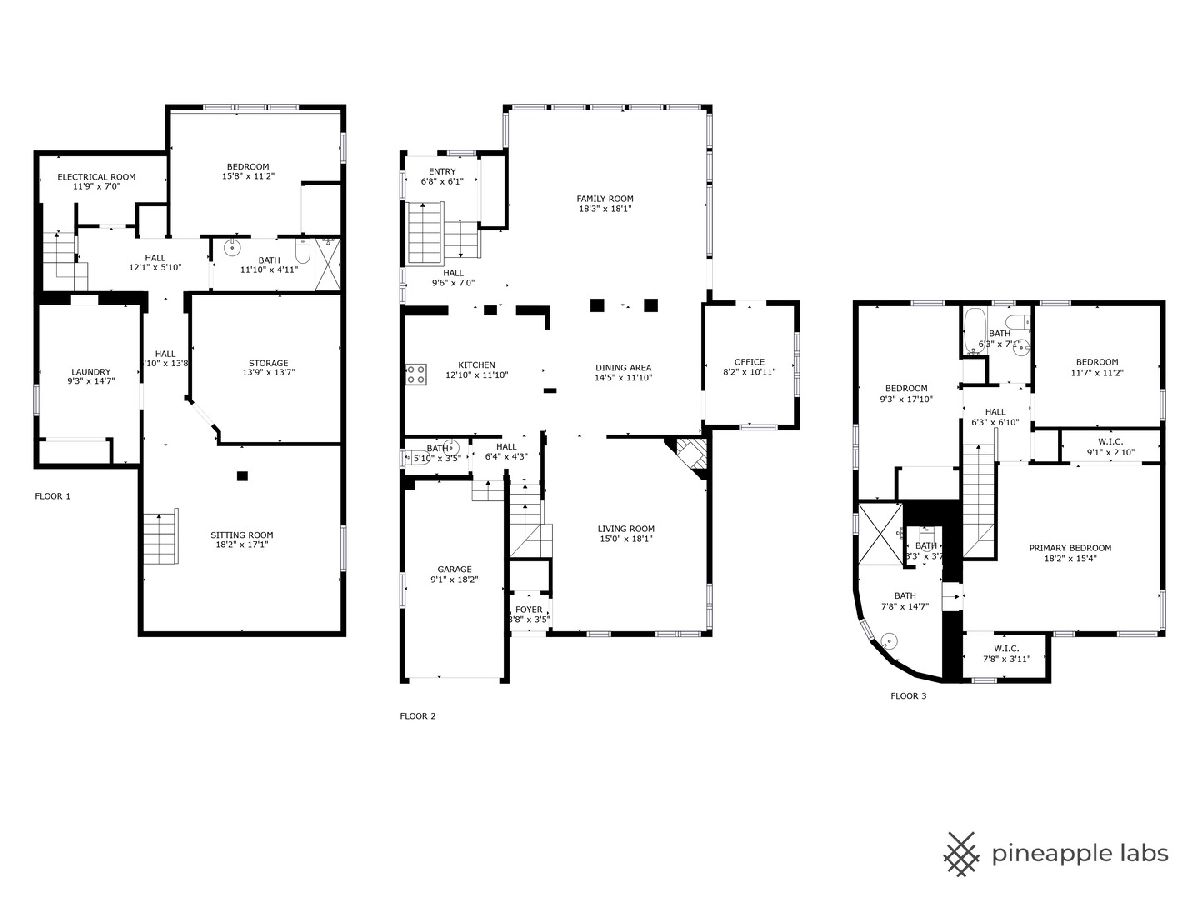
Room Specifics
Total Bedrooms: 4
Bedrooms Above Ground: 3
Bedrooms Below Ground: 1
Dimensions: —
Floor Type: —
Dimensions: —
Floor Type: —
Dimensions: —
Floor Type: —
Full Bathrooms: 4
Bathroom Amenities: —
Bathroom in Basement: 1
Rooms: —
Basement Description: Finished
Other Specifics
| 1 | |
| — | |
| — | |
| — | |
| — | |
| 44X197X53X191 | |
| — | |
| — | |
| — | |
| — | |
| Not in DB | |
| — | |
| — | |
| — | |
| — |
Tax History
| Year | Property Taxes |
|---|---|
| 2016 | $15,500 |
| 2025 | $13,448 |
Contact Agent
Nearby Similar Homes
Contact Agent
Listing Provided By
Coldwell Banker Realty


