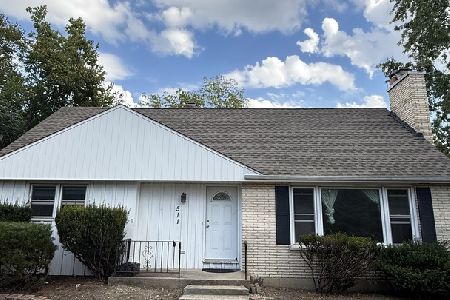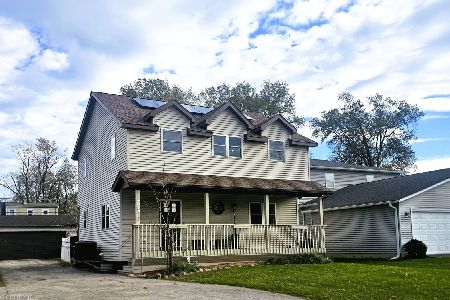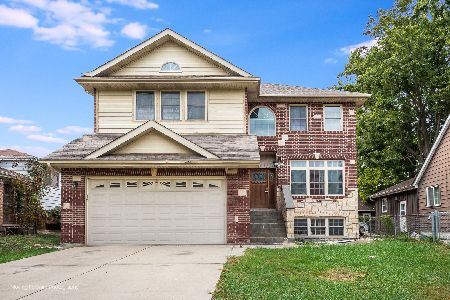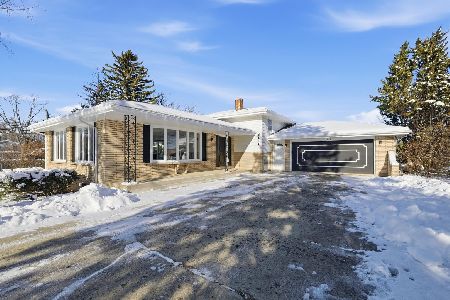514 Warwick Avenue, Westmont, Illinois 60559
$501,500
|
Sold
|
|
| Status: | Closed |
| Sqft: | 3,052 |
| Cost/Sqft: | $176 |
| Beds: | 4 |
| Baths: | 4 |
| Year Built: | 2005 |
| Property Taxes: | $11,407 |
| Days On Market: | 2193 |
| Lot Size: | 0,35 |
Description
Very Motivated Sellers, Impeccably maintained, Newer Home, Excellent location to Metra, Grocery stores, Shopping, Restaurants, parks, tennis courts, and the new aquatic center, on Beautiful 297' deep lot! Freshly painted with neutral colors.Wide kitchen, generous countertops, flows into a spacious family room with vaulted ceilings, panoramic windows, a beautiful fireplace, and another Four Seasons room with panoramic windows overlooking your 10,000 SqFt backyard. Perfect blend for entertaining layout, yet offers separate reception, dining room and first floor full bathroom, Mudroom with Garage entry, and plenty of storage. Second level with elegant stair window, Inspiring Master with picturesque windows, dbl tray ceiling, and luxurious bath with spa like tub and shower. Additional 3 bedrooms with generous closets, and full bathroom. Unfinished full basement has 9' ceilings, roughed in for another 4th bathroom, Full Home Warranty, Move in ready, Great neighbourhood and schools.
Property Specifics
| Single Family | |
| — | |
| — | |
| 2005 | |
| Full | |
| — | |
| No | |
| 0.35 |
| Du Page | |
| — | |
| 0 / Not Applicable | |
| None | |
| Lake Michigan | |
| Public Sewer | |
| 10625234 | |
| 0903300029 |
Nearby Schools
| NAME: | DISTRICT: | DISTANCE: | |
|---|---|---|---|
|
Grade School
J T Manning Elementary School |
201 | — | |
|
Middle School
Westmont Junior High School |
201 | Not in DB | |
|
High School
Westmont High School |
201 | Not in DB | |
Property History
| DATE: | EVENT: | PRICE: | SOURCE: |
|---|---|---|---|
| 12 Jun, 2020 | Sold | $501,500 | MRED MLS |
| 8 May, 2020 | Under contract | $538,000 | MRED MLS |
| 2 Feb, 2020 | Listed for sale | $538,000 | MRED MLS |
Room Specifics
Total Bedrooms: 4
Bedrooms Above Ground: 4
Bedrooms Below Ground: 0
Dimensions: —
Floor Type: Carpet
Dimensions: —
Floor Type: Carpet
Dimensions: —
Floor Type: Carpet
Full Bathrooms: 4
Bathroom Amenities: Whirlpool,Separate Shower,Double Sink,Soaking Tub
Bathroom in Basement: 1
Rooms: Heated Sun Room
Basement Description: Unfinished
Other Specifics
| 2 | |
| Concrete Perimeter | |
| Asphalt | |
| Patio, Porch | |
| — | |
| 52X297 | |
| — | |
| Full | |
| Hot Tub, Hardwood Floors, First Floor Laundry, First Floor Full Bath | |
| Double Oven, Microwave, Dishwasher, Refrigerator, Washer, Dryer, Disposal, Stainless Steel Appliance(s), Cooktop | |
| Not in DB | |
| Park, Tennis Court(s), Curbs, Sidewalks, Street Lights, Street Paved | |
| — | |
| — | |
| Gas Log, Gas Starter |
Tax History
| Year | Property Taxes |
|---|---|
| 2020 | $11,407 |
Contact Agent
Nearby Similar Homes
Nearby Sold Comparables
Contact Agent
Listing Provided By
Compass











