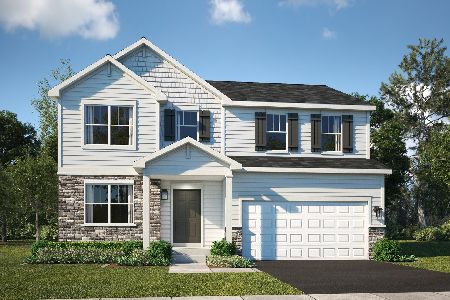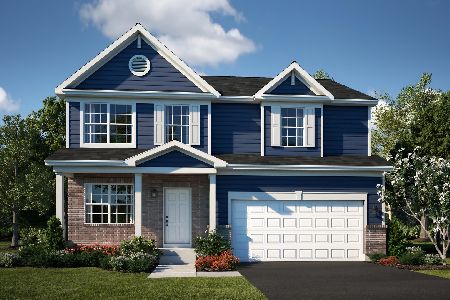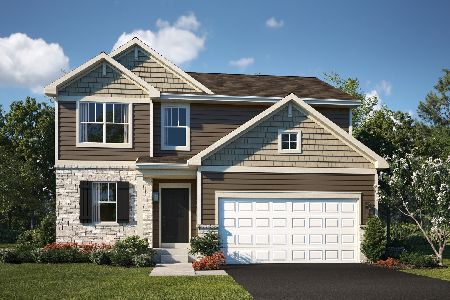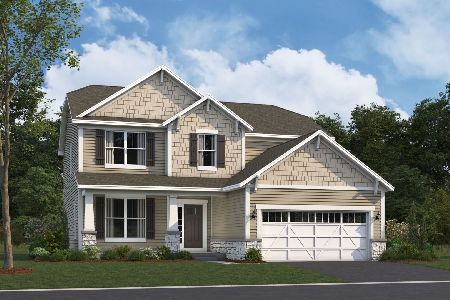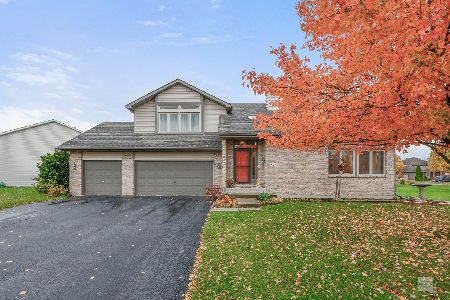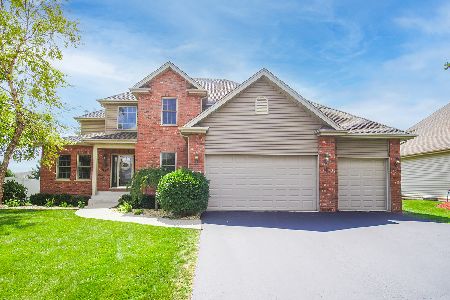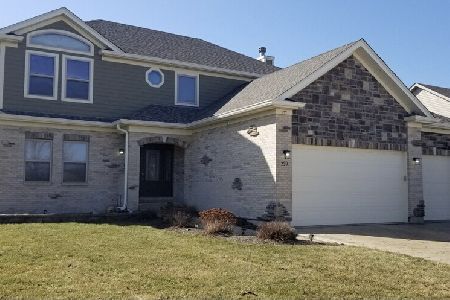514 White Owl Lane, Oswego, Illinois 60543
$240,000
|
Sold
|
|
| Status: | Closed |
| Sqft: | 2,786 |
| Cost/Sqft: | $90 |
| Beds: | 4 |
| Baths: | 3 |
| Year Built: | 2003 |
| Property Taxes: | $8,124 |
| Days On Market: | 2825 |
| Lot Size: | 0,28 |
Description
2003 built Fox Chase home with a lot to offer and has great curb appeal. 2nd floor offer has a nice sized master bedroom with private bath, separate shower & soaker tub. 3 additional 2nd floor bedrooms plus hall bath. Main floor has hardwood floors leading in to spacious kitchen with dark maple cabinets and a large island. Formal family room, dining room and living room. Unfinished basement ready for your completion. Eat-in kitchen has slider to oversized patio with a fully fenced backyard. Long time owner is forced to sell and will require a 1 lender short sale. Show this home with confidence! Seller is using listing agents with 100's of completed short sales. Local top-notch short sale attorney is processing the short sale and the seller has been very cooperative with all documentation. File is complete and ready for an offer. Call today for a private showing.
Property Specifics
| Single Family | |
| — | |
| — | |
| 2003 | |
| Full | |
| — | |
| No | |
| 0.28 |
| Kendall | |
| — | |
| 0 / Not Applicable | |
| None | |
| Public | |
| Public Sewer | |
| 09939054 | |
| 0212412001 |
Nearby Schools
| NAME: | DISTRICT: | DISTANCE: | |
|---|---|---|---|
|
Grade School
Fox Chase Elementary School |
308 | — | |
|
Middle School
Thompson Junior High School |
308 | Not in DB | |
|
High School
Oswego High School |
308 | Not in DB | |
Property History
| DATE: | EVENT: | PRICE: | SOURCE: |
|---|---|---|---|
| 10 Aug, 2018 | Sold | $240,000 | MRED MLS |
| 15 Jun, 2018 | Under contract | $249,900 | MRED MLS |
| — | Last price change | $269,900 | MRED MLS |
| 4 May, 2018 | Listed for sale | $269,900 | MRED MLS |
Room Specifics
Total Bedrooms: 4
Bedrooms Above Ground: 4
Bedrooms Below Ground: 0
Dimensions: —
Floor Type: Carpet
Dimensions: —
Floor Type: Carpet
Dimensions: —
Floor Type: Carpet
Full Bathrooms: 3
Bathroom Amenities: —
Bathroom in Basement: 0
Rooms: Foyer
Basement Description: Unfinished
Other Specifics
| 3 | |
| — | |
| Asphalt | |
| — | |
| — | |
| 94 X 103 X 95 X 129 | |
| — | |
| Full | |
| — | |
| Range, Microwave, Dishwasher, Disposal, Trash Compactor | |
| Not in DB | |
| — | |
| — | |
| — | |
| — |
Tax History
| Year | Property Taxes |
|---|---|
| 2018 | $8,124 |
Contact Agent
Nearby Similar Homes
Nearby Sold Comparables
Contact Agent
Listing Provided By
RE/MAX Professionals Select



