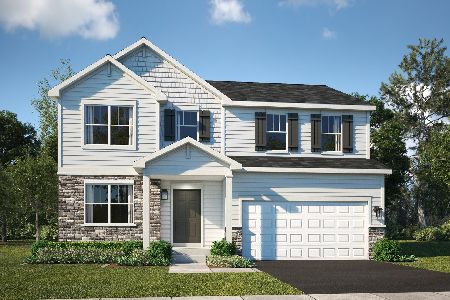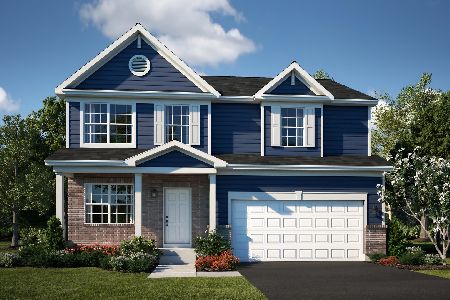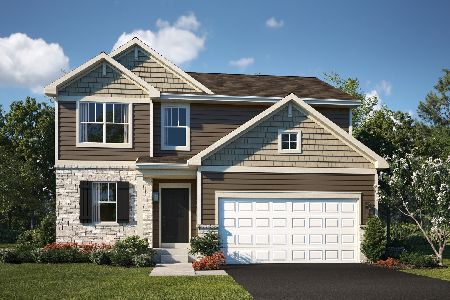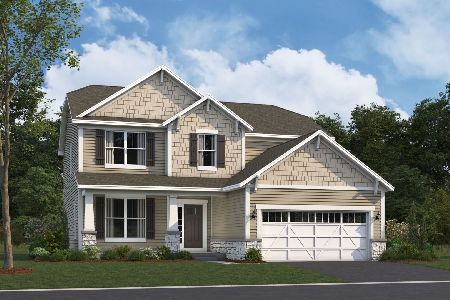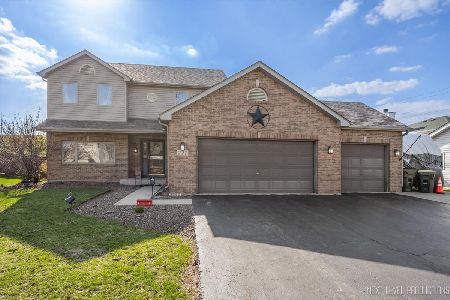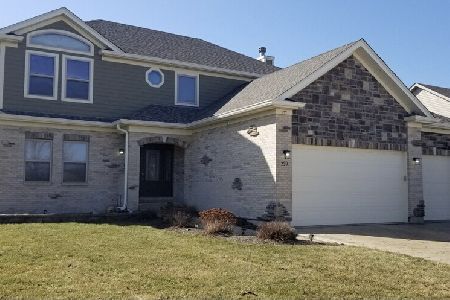226 Wolverine Drive, Oswego, Illinois 60543
$267,400
|
Sold
|
|
| Status: | Closed |
| Sqft: | 2,148 |
| Cost/Sqft: | $126 |
| Beds: | 3 |
| Baths: | 3 |
| Year Built: | 1999 |
| Property Taxes: | $6,536 |
| Days On Market: | 1918 |
| Lot Size: | 0,28 |
Description
Beautiful, Move-In Ready Home in Desired, Fox Chase Subdivision! Lovingly Cared For... This Home is Ready for the Holidays! Vaulted-Ceiling Foyer w/ Skylight Opens to Great Room and Stairway w/Wood Railings, Leading to Bedrooms and Overlook! Sun-Filled, Great Room Features: 2-Story, Vaulted Ceiling, Skylights, Casement Windows w/Transom & Full-Masonry Fireplace.... Perfect for Family Gatherings or Relaxing with Hot Cocoa & A Good Book! Updated Kitchen Will Make the Chef in Your Family Smile! Abundance of Cabinets/Counters, Newer Backsplash, Full Set of Stainless Appliances & Pantry! French Doors, in the Eating Area, Open to Additional Living in Heated/Carpeted, 3 Season Room Offering Views From 3 Walls of Windows. Impressive, Master Suite Boasts: Large, Custom Window w/ Transom, Walk-In Closet, Double-Bowl Vanity, Separate Shower, Deep, Soaking Tub & Ceramic Tile! Need More Room? An Ideal, Finished Basement Offers Bar Area w/ Pool Table (offered with home). Plus.... Rec Room to Relax or Play Games. All This and Still Ample Room for Storage in Unfinished Area. 3 Car Garage... Heated & Extra Deep! Newer: Roof & HVAC 2015. Some Newer Windows & Washer/Dryer 2017. Carpet Shampooed & Great Room Freshly Painted Oct 2020.
Property Specifics
| Single Family | |
| — | |
| Traditional | |
| 1999 | |
| Full | |
| — | |
| No | |
| 0.28 |
| Kendall | |
| — | |
| 0 / Not Applicable | |
| None | |
| Public | |
| Public Sewer | |
| 10918196 | |
| 0212408002 |
Property History
| DATE: | EVENT: | PRICE: | SOURCE: |
|---|---|---|---|
| 21 Dec, 2020 | Sold | $267,400 | MRED MLS |
| 22 Nov, 2020 | Under contract | $269,900 | MRED MLS |
| — | Last price change | $279,900 | MRED MLS |
| 27 Oct, 2020 | Listed for sale | $279,900 | MRED MLS |
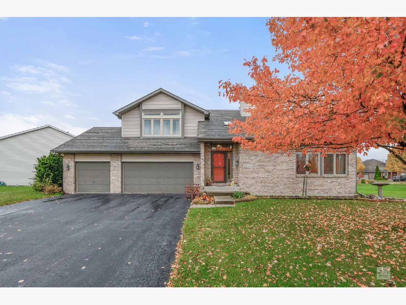
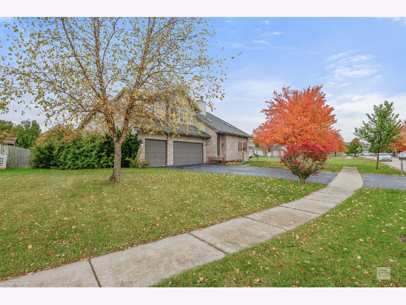
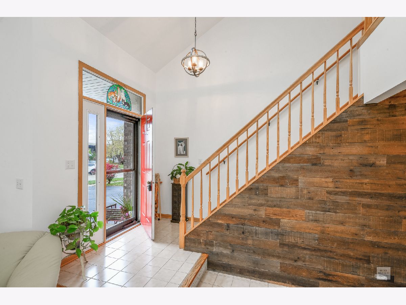
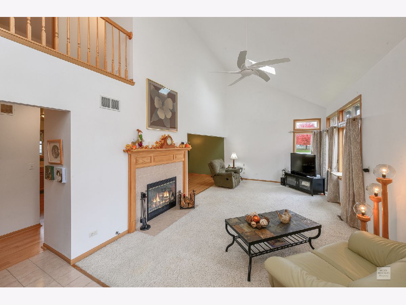
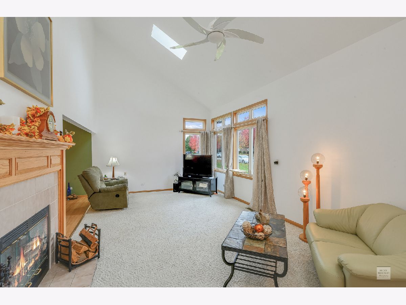
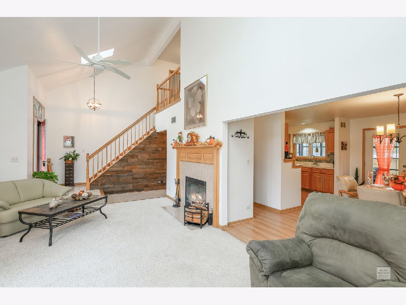
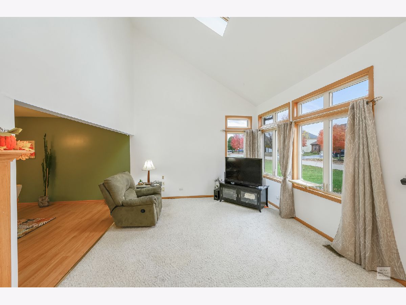
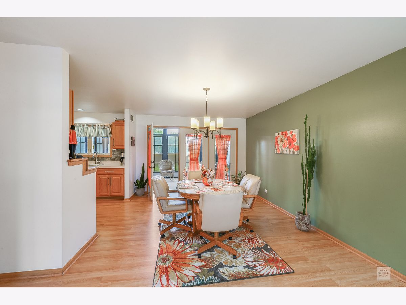
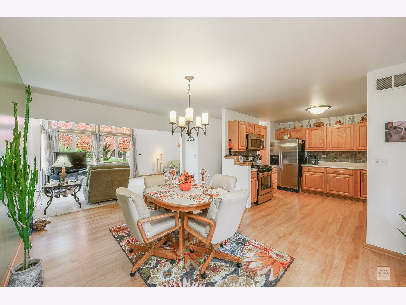
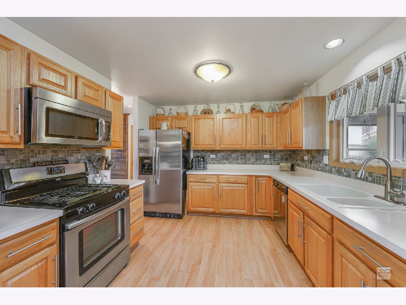
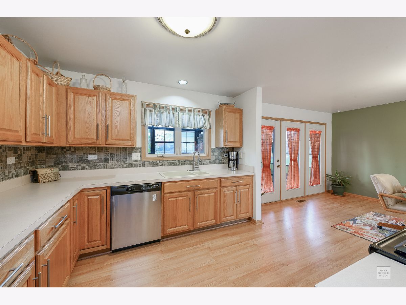
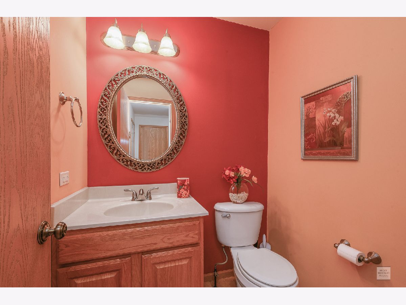
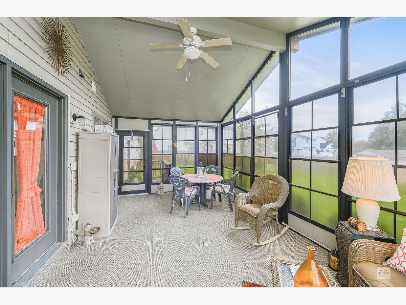
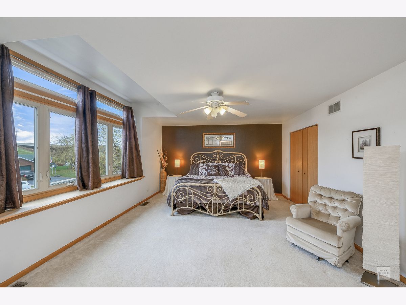
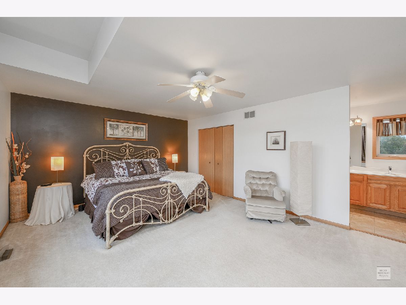
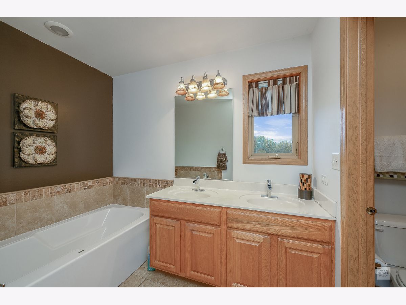
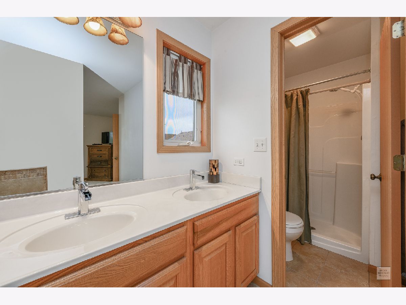
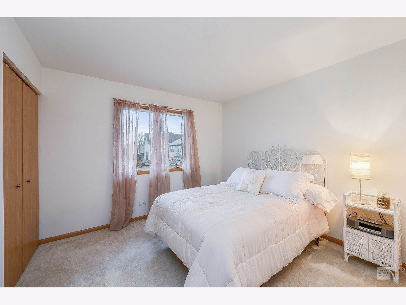
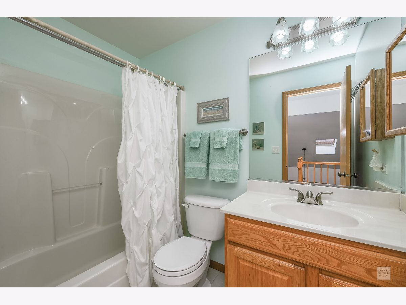
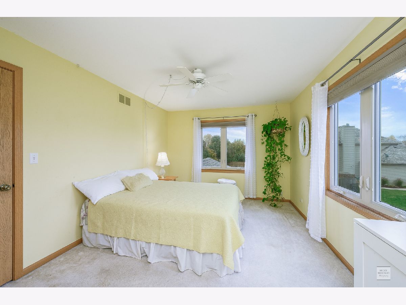
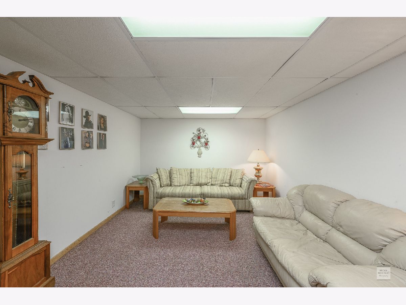
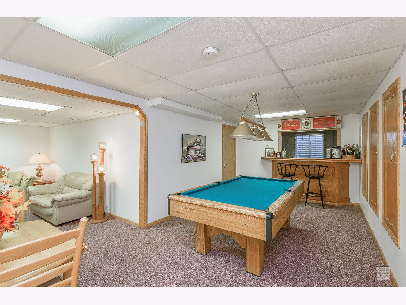
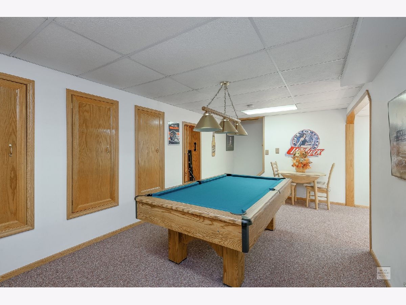
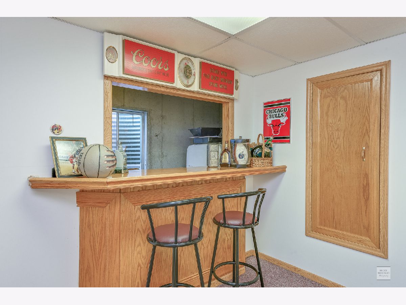
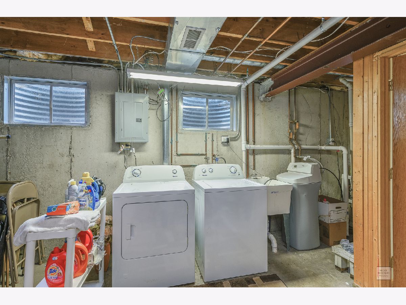
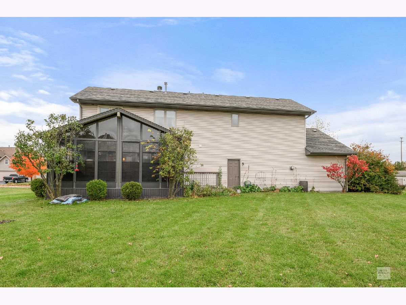
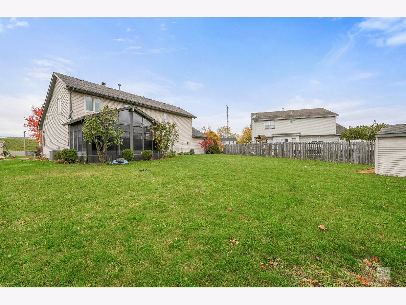
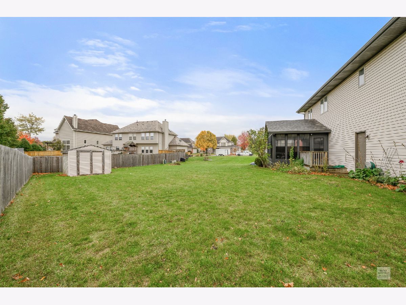
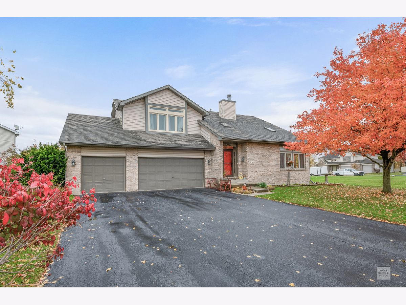
Room Specifics
Total Bedrooms: 3
Bedrooms Above Ground: 3
Bedrooms Below Ground: 0
Dimensions: —
Floor Type: Carpet
Dimensions: —
Floor Type: Carpet
Full Bathrooms: 3
Bathroom Amenities: Separate Shower,Double Sink,Garden Tub
Bathroom in Basement: 0
Rooms: Eating Area,Great Room,Foyer,Heated Sun Room,Recreation Room
Basement Description: Partially Finished
Other Specifics
| 3 | |
| — | |
| — | |
| — | |
| — | |
| 0.2802 | |
| — | |
| Full | |
| Vaulted/Cathedral Ceilings, Bar-Dry, Wood Laminate Floors, Walk-In Closet(s), Drapes/Blinds | |
| Range, Microwave, Dishwasher, Refrigerator, Washer, Dryer, Disposal, Stainless Steel Appliance(s), Water Softener | |
| Not in DB | |
| — | |
| — | |
| — | |
| Wood Burning, Gas Log, Masonry |
Tax History
| Year | Property Taxes |
|---|---|
| 2020 | $6,536 |
Contact Agent
Nearby Similar Homes
Nearby Sold Comparables
Contact Agent
Listing Provided By
Swanson Real Estate



