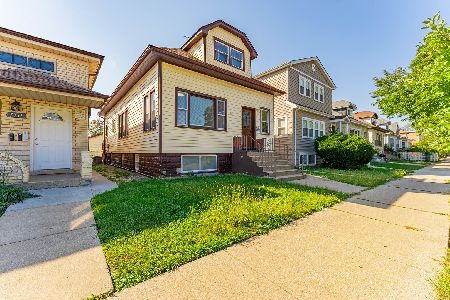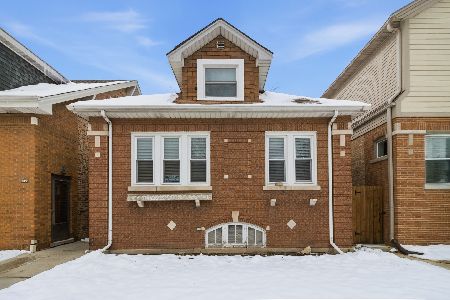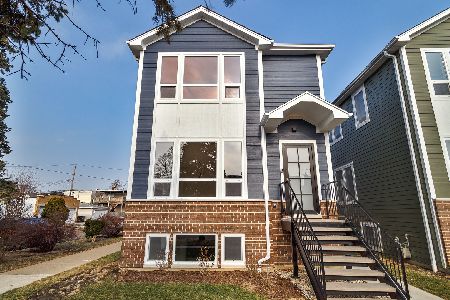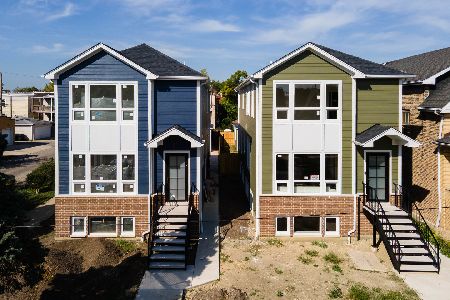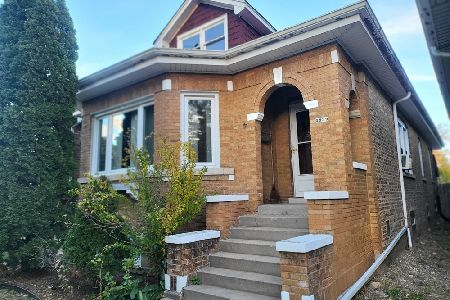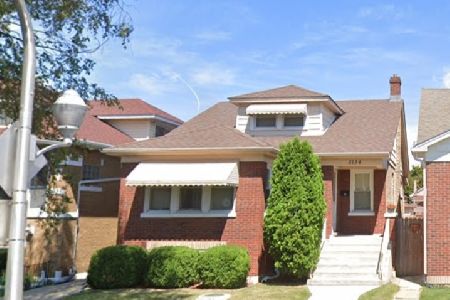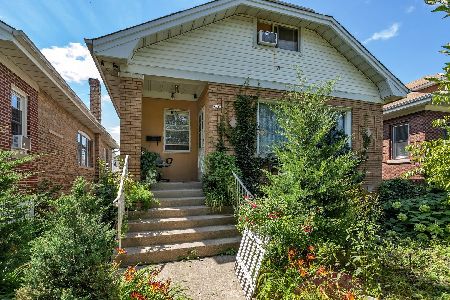5140 Barry Avenue, Belmont Cragin, Chicago, Illinois 60641
$292,750
|
Sold
|
|
| Status: | Closed |
| Sqft: | 1,492 |
| Cost/Sqft: | $201 |
| Beds: | 3 |
| Baths: | 2 |
| Year Built: | 1928 |
| Property Taxes: | $5,015 |
| Days On Market: | 2023 |
| Lot Size: | 0,09 |
Description
BUYER UNABLE TO SECURE FINANCING. Look No Further! Classic Certified Historic Chicago Bungalow Awaits You! Original Oak Trim Thru-Out. Large Living Rm, Formal Dining Rm, Eat in Kitchen w/ Walk in Pantry. 3 Bedrooms on First Floor. Enclosed Porch. Hardwood Floors Thruout / Under Carpet in Bedrooms. Full Basement With Exterior Access, Includes 4th Bedroom, Den and Bonus Room Which can be Converted to a Full Kitchen/ Possible In Law Arrangement. Full Bath Recently Updated. Workshop Room and Large Laundry. Copper Plumbing. Phenomenal Storage Space. Full Unfinished Attic With Interior Stairs, Awaits Your Ideas. Updates Include, Full Tear Off Roof (Shingles) in 2016 with 25 Year Transferable Warranty. Tuckpointing 2019. Double Guard Flood Control System (2005). Detached 1.5 car Garage with Adjacent Concrete Pad for Additional Parking. Perennial Garden Front/ Back Yard. Iron Fenced with Dual Alley Gate. A Must See! Sold "As Is"
Property Specifics
| Single Family | |
| — | |
| Bungalow | |
| 1928 | |
| Full | |
| BUNGALOW | |
| No | |
| 0.09 |
| Cook | |
| — | |
| 0 / Not Applicable | |
| None | |
| Lake Michigan,Public | |
| Septic-Mechanical, Public Sewer | |
| 10773631 | |
| 13282040220000 |
Nearby Schools
| NAME: | DISTRICT: | DISTANCE: | |
|---|---|---|---|
|
Grade School
Falconer Elementary School |
299 | — | |
|
High School
Foreman High School |
299 | Not in DB | |
Property History
| DATE: | EVENT: | PRICE: | SOURCE: |
|---|---|---|---|
| 4 Sep, 2020 | Sold | $292,750 | MRED MLS |
| 12 Aug, 2020 | Under contract | $299,500 | MRED MLS |
| 8 Jul, 2020 | Listed for sale | $299,500 | MRED MLS |
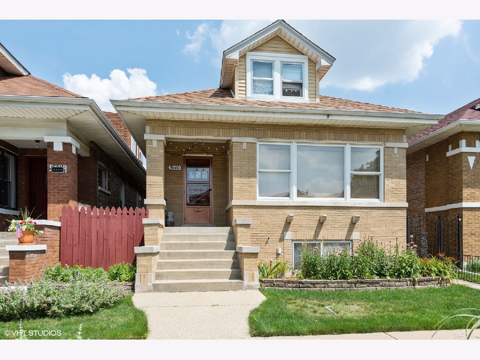
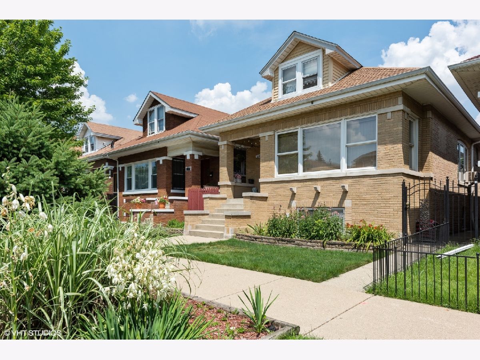
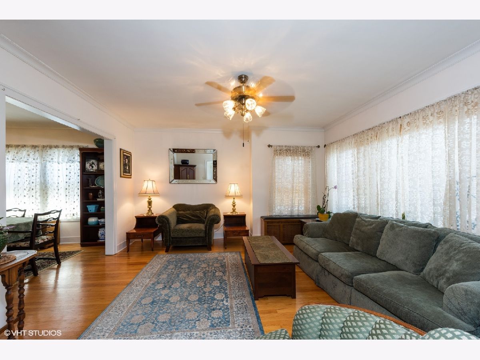
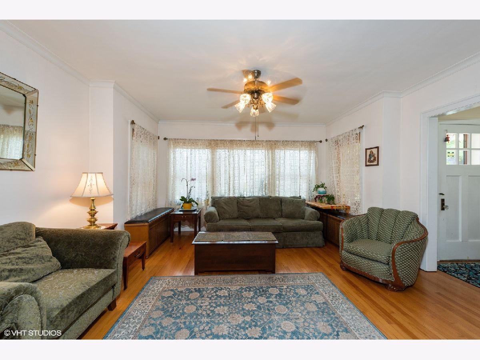
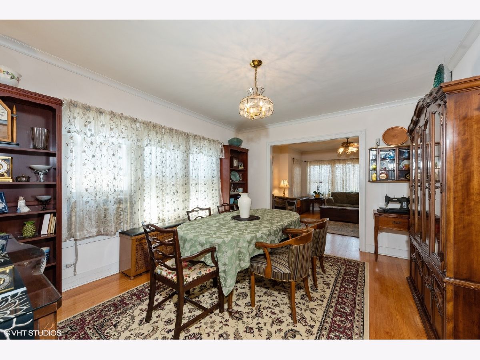
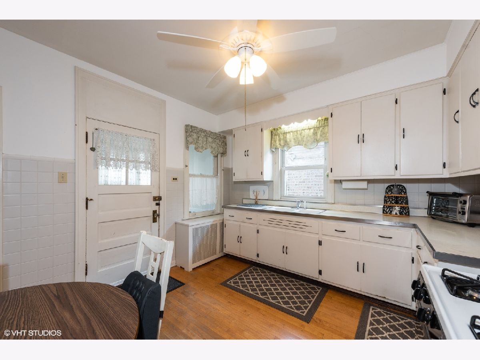
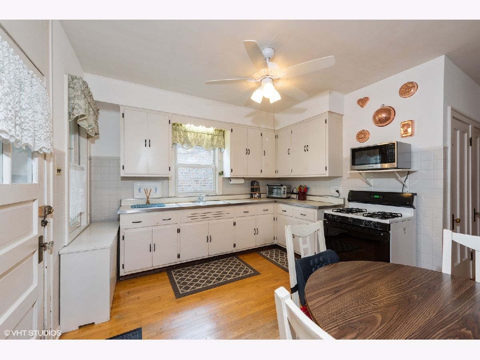
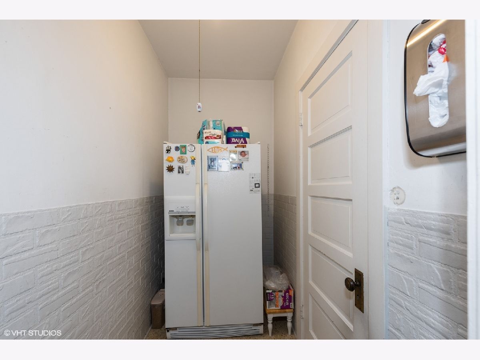
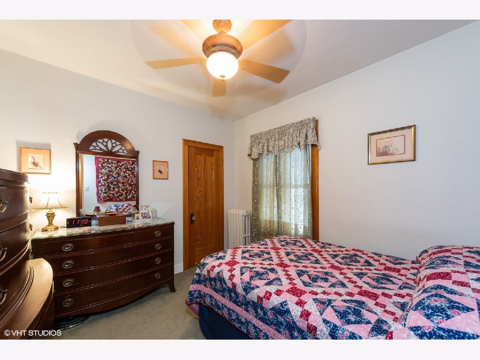
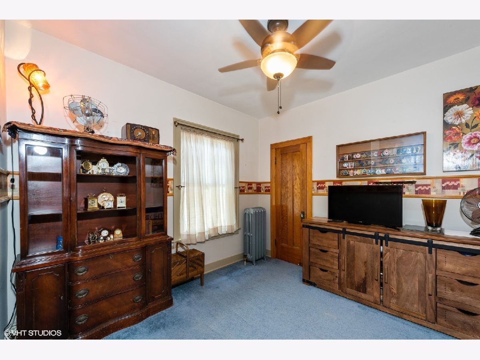
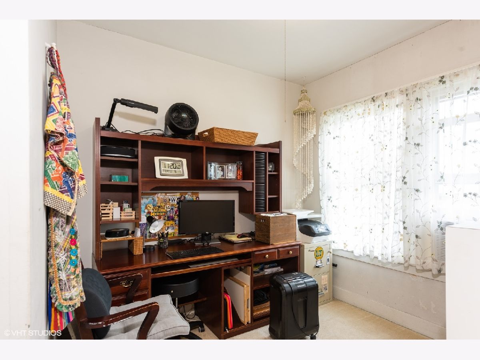
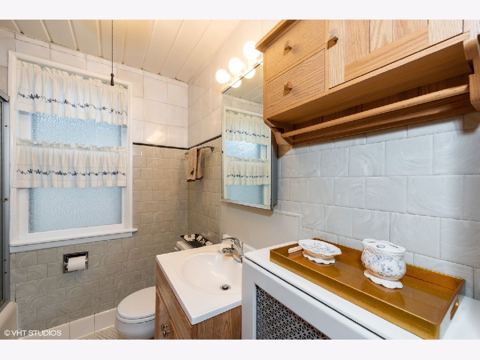
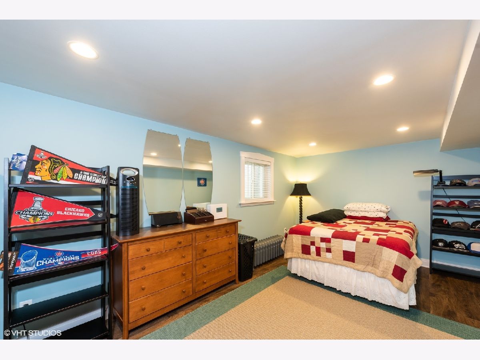
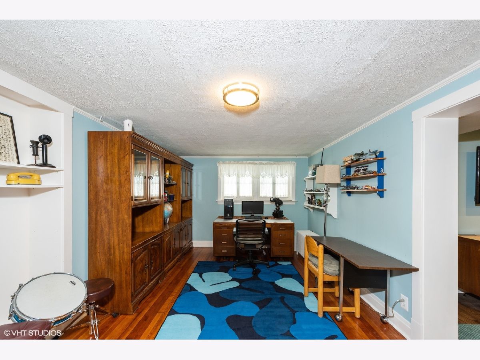
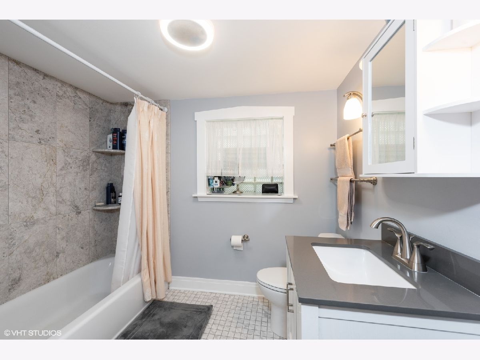
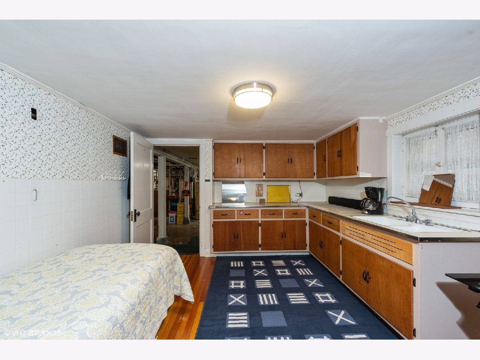
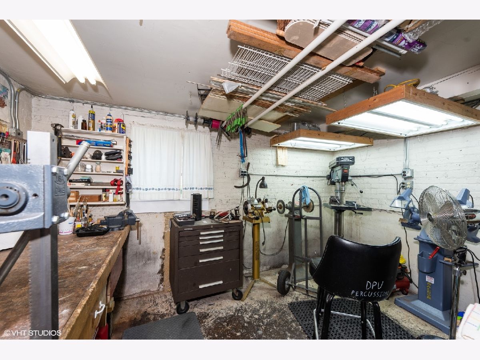
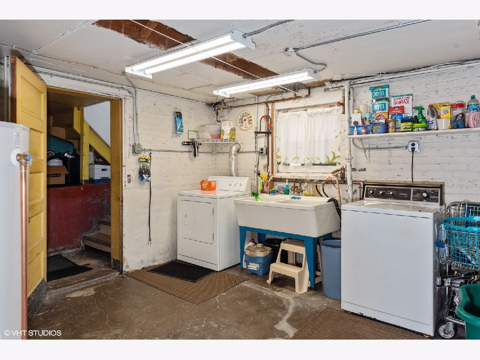
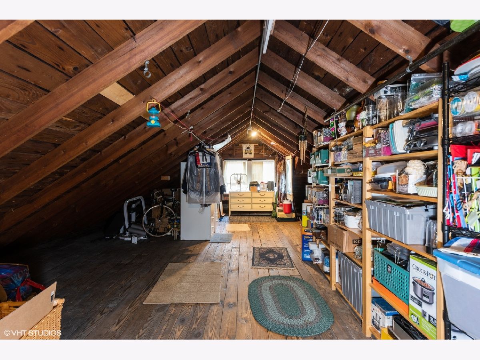
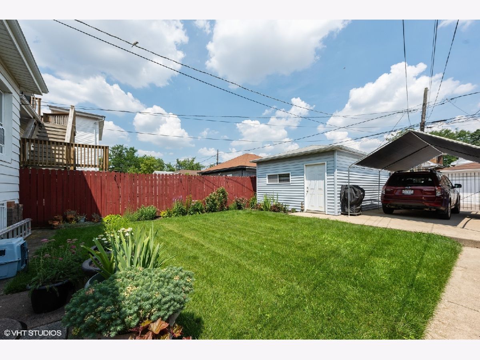
Room Specifics
Total Bedrooms: 4
Bedrooms Above Ground: 3
Bedrooms Below Ground: 1
Dimensions: —
Floor Type: Carpet
Dimensions: —
Floor Type: Carpet
Dimensions: —
Floor Type: Hardwood
Full Bathrooms: 2
Bathroom Amenities: —
Bathroom in Basement: 1
Rooms: Workshop,Den,Bonus Room
Basement Description: Partially Finished,Exterior Access
Other Specifics
| 1.5 | |
| Concrete Perimeter | |
| Concrete | |
| Patio, Storms/Screens, Workshop | |
| Fenced Yard | |
| 30 X 125 | |
| Full,Interior Stair,Unfinished | |
| None | |
| Hardwood Floors, First Floor Bedroom, First Floor Full Bath | |
| — | |
| Not in DB | |
| — | |
| — | |
| — | |
| — |
Tax History
| Year | Property Taxes |
|---|---|
| 2020 | $5,015 |
Contact Agent
Nearby Similar Homes
Nearby Sold Comparables
Contact Agent
Listing Provided By
Coldwell Banker Residential

