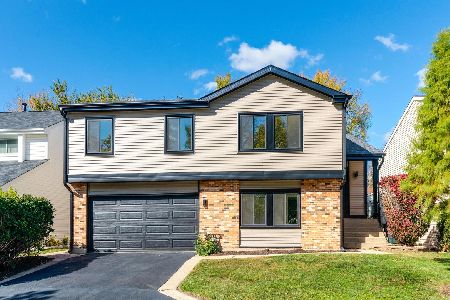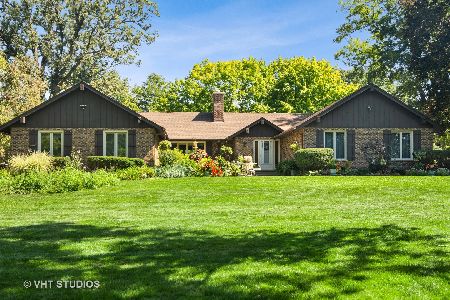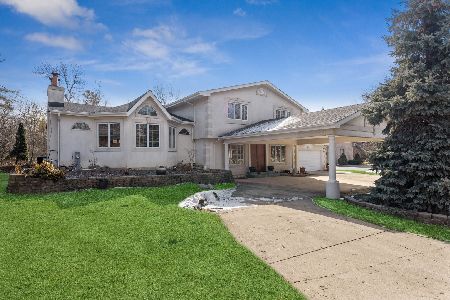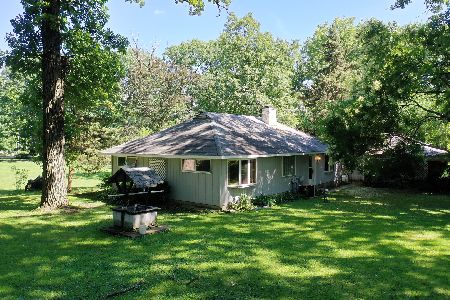5141 Old Plum Grove Road, Palatine, Illinois 60067
$510,000
|
Sold
|
|
| Status: | Closed |
| Sqft: | 3,659 |
| Cost/Sqft: | $143 |
| Beds: | 3 |
| Baths: | 3 |
| Year Built: | 1955 |
| Property Taxes: | $14,502 |
| Days On Market: | 2017 |
| Lot Size: | 1,41 |
Description
Fantastic price on this stately sprawling brick ranch sitting majestically on 1.5 acres. This spectacular home features 3,659 square feet of living space on first floor, 3 large bedrooms, 3 full baths, a vaulted ceiling family room with a 3 sided fireplace, a custom gourmet kitchen with island, a formal living room, an enormous formal dining room, stunning Brazilian hardwood floors, a first floor sun room, 4 fireplaces, a bonus loft with skylights, a large finished basement and a 2-car attached garage. The custom master suite is right out of the pages of a magazine. You will love this grand home from the moment you walk in.
Property Specifics
| Single Family | |
| — | |
| Ranch | |
| 1955 | |
| Full | |
| CUSTOM | |
| No | |
| 1.41 |
| Cook | |
| — | |
| 0 / Not Applicable | |
| None | |
| Private Well | |
| Septic-Private | |
| 10736762 | |
| 02342000560000 |
Nearby Schools
| NAME: | DISTRICT: | DISTANCE: | |
|---|---|---|---|
|
Grade School
Central Road Elementary School |
15 | — | |
|
Middle School
Plum Grove Junior High School |
15 | Not in DB | |
|
High School
Wm Fremd High School |
211 | Not in DB | |
Property History
| DATE: | EVENT: | PRICE: | SOURCE: |
|---|---|---|---|
| 15 Jul, 2008 | Sold | $650,000 | MRED MLS |
| 23 Jun, 2008 | Under contract | $675,000 | MRED MLS |
| — | Last price change | $699,000 | MRED MLS |
| 8 Apr, 2008 | Listed for sale | $699,000 | MRED MLS |
| 31 Jul, 2020 | Sold | $510,000 | MRED MLS |
| 23 Jun, 2020 | Under contract | $524,900 | MRED MLS |
| 5 Jun, 2020 | Listed for sale | $524,900 | MRED MLS |
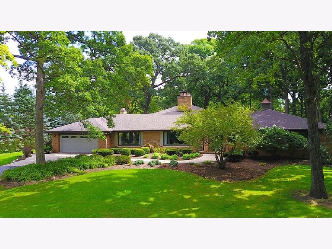
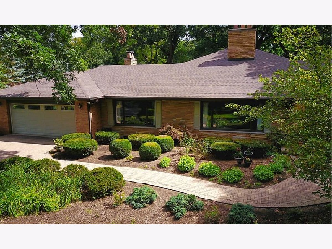
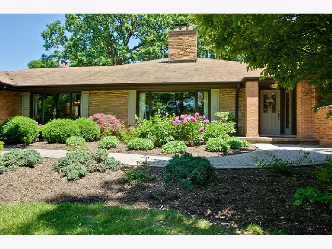
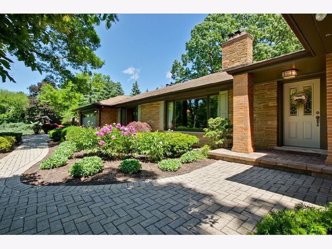
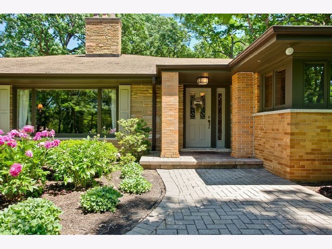
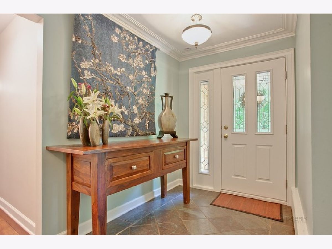
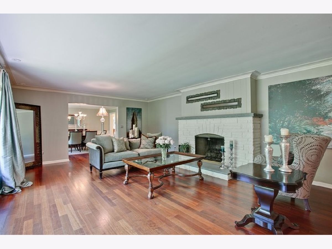
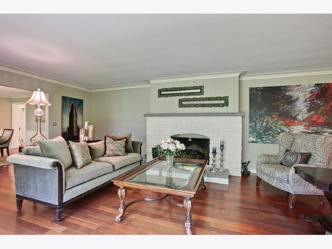
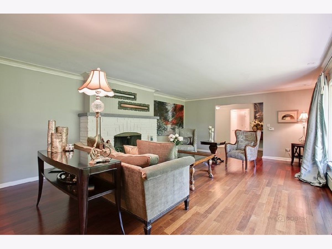
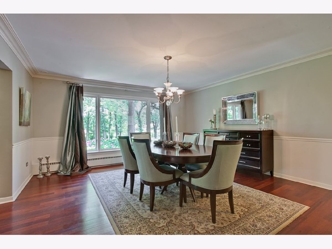
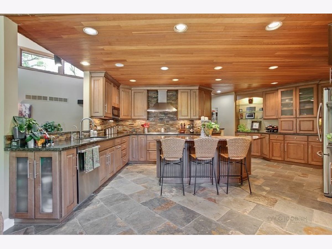
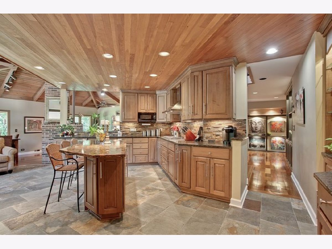
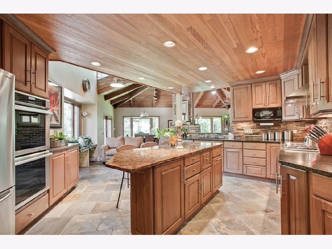
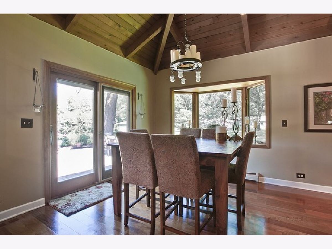
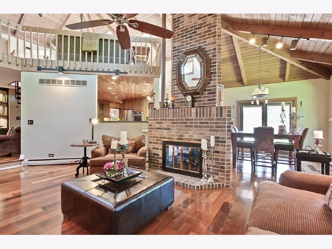
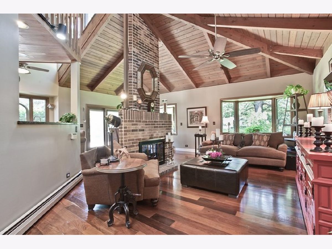
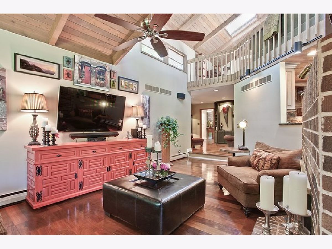
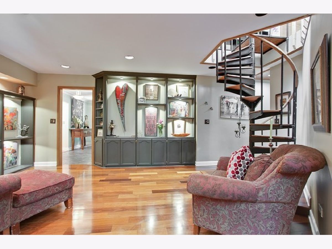
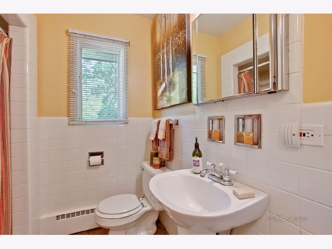
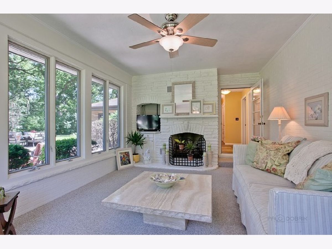
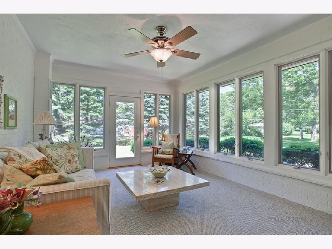
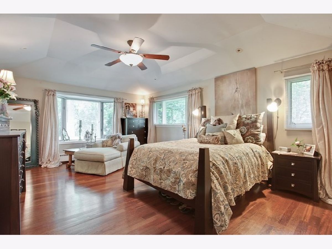
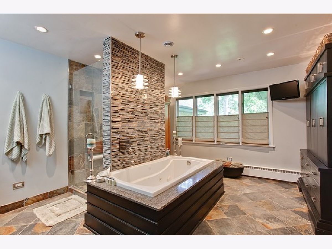
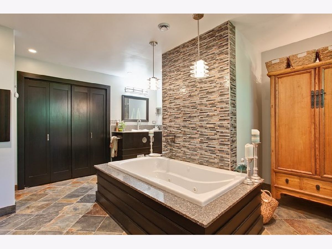
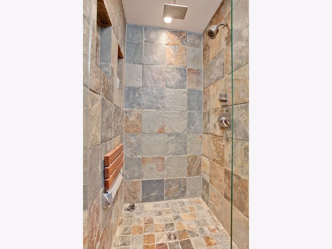
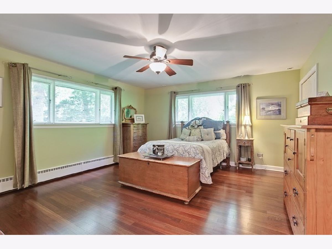
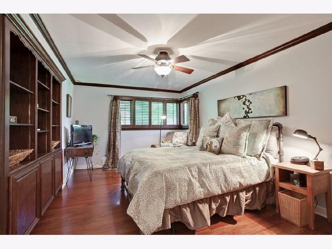
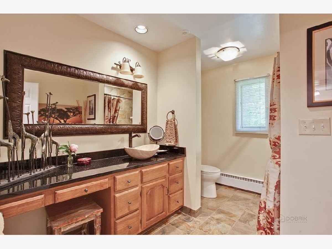
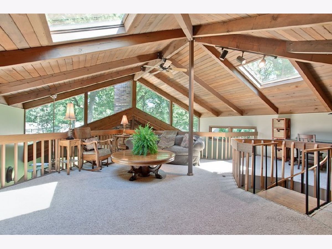
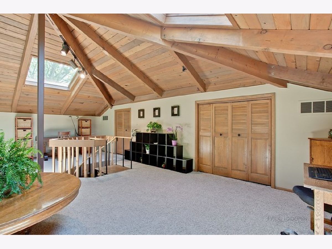
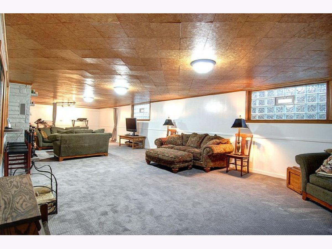
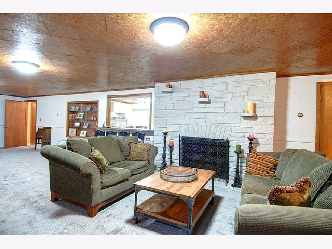
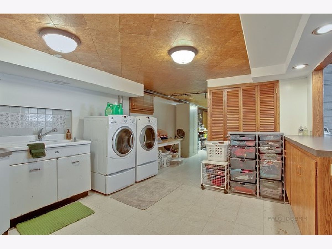
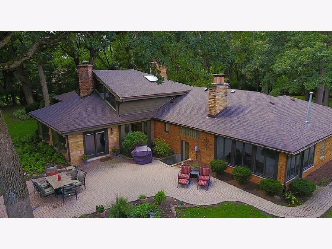
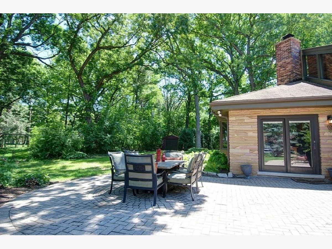
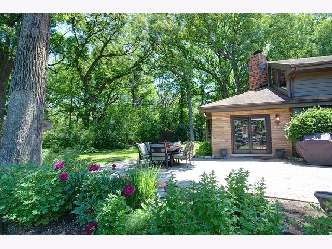
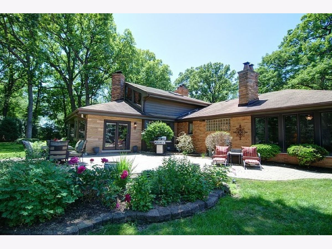
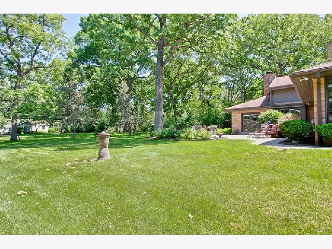
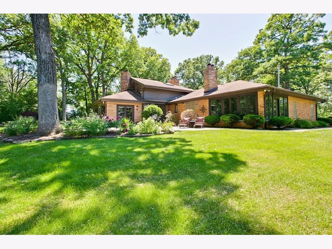
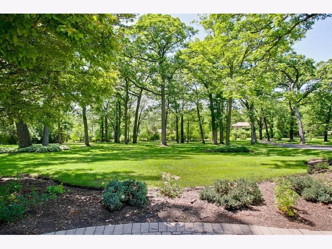
Room Specifics
Total Bedrooms: 3
Bedrooms Above Ground: 3
Bedrooms Below Ground: 0
Dimensions: —
Floor Type: Hardwood
Dimensions: —
Floor Type: Hardwood
Full Bathrooms: 3
Bathroom Amenities: Whirlpool,Separate Shower
Bathroom in Basement: 0
Rooms: Sun Room,Recreation Room,Eating Area,Loft,Foyer,Storage,Gallery
Basement Description: Finished
Other Specifics
| 2 | |
| Concrete Perimeter | |
| Asphalt,Brick | |
| Brick Paver Patio, Storms/Screens | |
| — | |
| 330X198X330X198 | |
| — | |
| Full | |
| Vaulted/Cathedral Ceilings, Skylight(s), Hardwood Floors, First Floor Bedroom, First Floor Full Bath | |
| Double Oven, Microwave, Dishwasher, High End Refrigerator, Washer, Dryer, Disposal, Stainless Steel Appliance(s), Cooktop, Built-In Oven, Range Hood | |
| Not in DB | |
| — | |
| — | |
| — | |
| Wood Burning, Attached Fireplace Doors/Screen, Gas Log |
Tax History
| Year | Property Taxes |
|---|---|
| 2008 | $11,887 |
| 2020 | $14,502 |
Contact Agent
Nearby Similar Homes
Nearby Sold Comparables
Contact Agent
Listing Provided By
Picket Fence Realty Mt. Prospect


