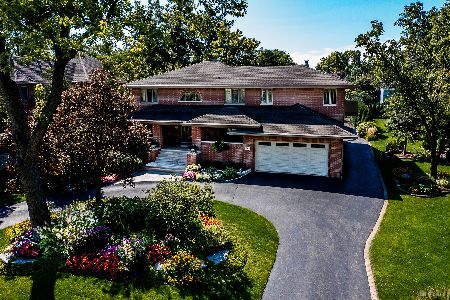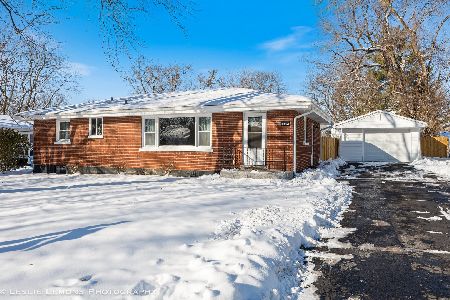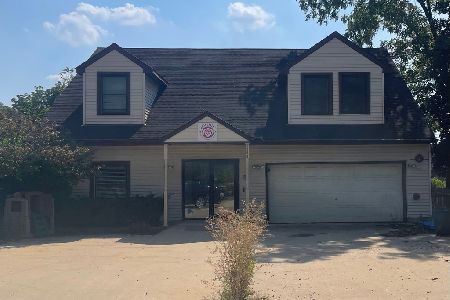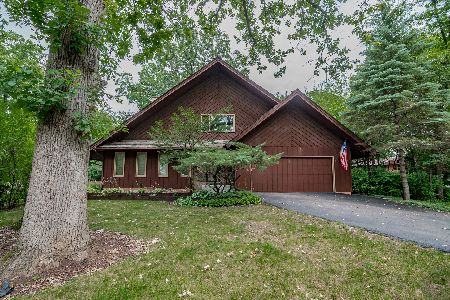5144 Center Avenue, Lisle, Illinois 60532
$365,000
|
Sold
|
|
| Status: | Closed |
| Sqft: | 2,389 |
| Cost/Sqft: | $157 |
| Beds: | 3 |
| Baths: | 3 |
| Year Built: | 1976 |
| Property Taxes: | $8,159 |
| Days On Market: | 3565 |
| Lot Size: | 0,29 |
Description
Looking for a beautiful ranch in a tranquil & private setting? This rare find is it- and loaded with personality! Curb appeal galore w/ paver paths through perennial garden to covered entrance~Pottery barn colors & white painted trim, 6 panel doors throughout~Fully updated light & bright Kitchen w/ extensive 36" white cabinets, granite counters & Island, all stainless appliances, spacious eating area~Family Room opens to Kitchen & Living Rm, features hardwood floors, masonry fireplace & custom sliding glass door to fabulous 3 Season Room & spacious Deck~Living Room w/french doors & large Bay window~Master Bedrm includes walk in closet, master bath w/oversized tub/shower~Gorgeous views of 4 season perennial gardens/mature trees from every room~NEW tear off roof, heat exchange, water heater. Newer: all kitchen appliances, washer, dryer. Newer Deck, gutters & pavers. Awesome location! Short walk to train, Downtown, shopping, restaurants and all 3 schools!! Close to I-355 & I-88, Route 53!
Property Specifics
| Single Family | |
| — | |
| Ranch | |
| 1976 | |
| Partial | |
| — | |
| No | |
| 0.29 |
| Du Page | |
| The Woods | |
| 0 / Not Applicable | |
| None | |
| Public | |
| Public Sewer | |
| 09195611 | |
| 0810404026 |
Nearby Schools
| NAME: | DISTRICT: | DISTANCE: | |
|---|---|---|---|
|
Grade School
Schiesher/tate Woods Elementary |
202 | — | |
|
Middle School
Lisle Junior High School |
202 | Not in DB | |
|
High School
Lisle High School |
202 | Not in DB | |
Property History
| DATE: | EVENT: | PRICE: | SOURCE: |
|---|---|---|---|
| 20 Jun, 2016 | Sold | $365,000 | MRED MLS |
| 17 Apr, 2016 | Under contract | $374,900 | MRED MLS |
| 14 Apr, 2016 | Listed for sale | $374,900 | MRED MLS |
Room Specifics
Total Bedrooms: 3
Bedrooms Above Ground: 3
Bedrooms Below Ground: 0
Dimensions: —
Floor Type: Carpet
Dimensions: —
Floor Type: Carpet
Full Bathrooms: 3
Bathroom Amenities: —
Bathroom in Basement: 1
Rooms: Deck,Foyer,Heated Sun Room,Walk In Closet,Workshop
Basement Description: Partially Finished,Crawl
Other Specifics
| 2.5 | |
| — | |
| Concrete | |
| Deck, Storms/Screens | |
| Fenced Yard,Landscaped | |
| 111 X 165 X 109 X 104 | |
| — | |
| Full | |
| Hardwood Floors, Wood Laminate Floors, First Floor Bedroom, First Floor Laundry, First Floor Full Bath | |
| Range, Dishwasher, Refrigerator, Washer, Dryer, Disposal, Stainless Steel Appliance(s) | |
| Not in DB | |
| Street Lights, Street Paved | |
| — | |
| — | |
| — |
Tax History
| Year | Property Taxes |
|---|---|
| 2016 | $8,159 |
Contact Agent
Nearby Similar Homes
Nearby Sold Comparables
Contact Agent
Listing Provided By
RE/MAX Action










